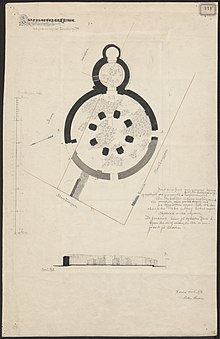St. Olav Monastery Church in Tønsberg
The St. Olav Monastery Church in Tønsberg ( Norwegian Olavsklosteret i Tønsberg ) was the only known round church in Norway . Only the foundations have been preserved from it.
Structure and history
Tønsberg, the oldest city in Norway, is in the province of Vestfold og Telemark . The St. Olav Church was part of a medieval monastery of the Premonstratensian order . Its construction began in the second half of the 12th century, completed in 1191 and dedicated to Saint Olav . The choice of a round church (Norwegian rundkirke ) as a monastery church is considered unique. Otherwise only the monastery church St. Michaelis auf dem Berge in Schleswig is known, which was built in the 12th century and was used as a parish church after the dissolution of the convent in 1192 until it was demolished in 1870. In addition, the St. Olav Monastery Church was probably the largest round church in Scandinavia in terms of its dimensions . The cult around the shrine of King Olav II. Haraldsson (St. Olav), which is located in the octagon of the Nidaros Cathedral in Trondheim (formerly in Nidaros), could serve as an explanation for its size and shape .
Just a few years after her consecration, in March 1207, King Erling Magnusson Steinvegg was buried here. The St. Olav Monastery was a rich and powerful monastery and played a role in historical events in many ways. However, it could not maintain its position and came into royal possession in the course of the Reformation in 1532. In 1536, four years after the monastery was secularized , the complex burned down. Some parts could be rebuilt and have since been used as the feudal residence of Erik Ugerup (1500–1571), who was the owner of the monastery by decree of King Frederik I. Most of the former monastery lands later became the property of the County of Jarlsberg . The church was dismantled down to the foundation and partially built over.
The rotunda had an inside diameter of 23 m. The ceiling was supported inside by eight pillars. These pillars divided the round church into a surrounding space and a central space with a diameter of eight meters. The central room probably had a higher ceiling height than the surrounding room. Both the round choir and the semicircular sacristy to the north had the same diameter as the central room. An apse, which is also round, adjoined the choir to the east. This design is not used anywhere else. There were portals to the west and south . In the north and east of the church there was a burial ground in which graves from the Viking Age and the remains of two were discovered.
The remains of the church were first discovered during excavations in 1877 and uncovered during archaeological investigations in 1929, from 1963 to 1967 and from 1969 to 1971. Today, parts of the ruined monastery are integrated into the Tønsberg library building complex.
literature
- OA Johnsen: Tønsbergs historie. Oslo, 1929-1934, pp. 206-232.
- O. Lunde: Premonstratensian monastery in Tønsberg St. Olavs kirke - Nordens største rundkirke. Vestfold-Minne, 1971
- Jan EG Eriksson, Per Thoresen: Middelalderbyen . (Book 5 of the Gamle Tønsberg series). Stiftelsen Gamle Tonsberg, 1976
Web links
- Erling Eriksen: Fra klostergods til borgergods (with reconstruction drawing ) (Norwegian)
- The whole church in Tonsberg . In: Kirken i Tønsberg.Vestfold , 1998 - Web version of Høgskolen i Vestfold (Norwegian)
- Image of the excavation work on one of the Viking graves
- Site with descriptions of the excavation work (Norwegian)
- Pictures of the monastery ruins on the website of the Premonstratensian Order
Individual evidence
- ↑ a b c Description of St. Olav Church with floor plan on the website of the Catholic Church of Norway (Norwegian)
- ↑ Hans Nicolai Andreas Jensen , Andreas Ludwig Jacob Michelsen (ed.): Schleswig-Holsteinische Kirchengeschichte Vol. 2, Kiel 1973, pp. 262f
- ^ O. Lunde: Premonstratensian Monastery in Tønsberg St. Olavs kirke - Nordens største rundkirke . from: Vestfold-Minne. 1971, pp. 68-85.
Coordinates: 59 ° 15 ′ 58.7 " N , 10 ° 24 ′ 36.3" E

