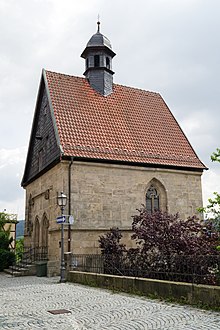St. Anna (Kronach)

The Catholic Chapel of St. Anna is a three-story church building on Melchior-Otto-Platz in the Upper Franconian town of Kronach in Bavaria .
history
The chapel on the east side of Melchior-Otto-Platz in the immediate vicinity of the parish church of St. John the Baptist was built in 1512/13. The Nuremberg builder Hans Beheim may have been responsible for the construction . The top floor of St. Anna was initially used as a cemetery chapel , the lower floor was used as an ossuary , as the cemetery, which at that time surrounded the parish church, could not be expanded due to a lack of space. The bones kept in the chapel were buried in the new cemetery outside the old town of Kronach in the 19th century. After its secularization in 1805, the chapel was used as an armory from 1833 and became increasingly neglected, so that in 1862 its demolition was approved. However, this could be prevented by a submission of the population to the Bavarian King Maximilian II . In the years 1980 to 1982 the building was extensively renovated to remove static damage. The costs for this amounted to about 300,000 DM .
Today the Anna Chapel is owned by a foundation. The upper floor of the building, which is accessible to visitors all year round, is used for sacred acts and as an exhibition space, the two lower floors are empty.
architecture
The three-storey, tower-like chapel in the style of Reduction Gothic is placed on the Zwingermauer on the east side of Melchior-Otto-Platz. The building, which has a square floor plan, was built with red sandstone from neighboring Seelach, now a district of Kronach.
The upper end of the basement, which was previously used as an ossuary, is a barrel vault . In the north and south walls of the middle floor there is a window opening and in the east wall two T-shaped loopholes . George III's coat of arms is located between the two loopholes, which testify to the building's inclusion in the town's defense system . Schenk von Limpurg , Prince-Bishop of the Bamberg Monastery , integrated into the outer wall.
The interior of the upper floor is closed off by a mesh vault supported by an eccentrically positioned, winding column. In the east wall there are two and in the north and south walls one large ogival tracery window with fluted walls . To the left of the two entrance portals on the west side of the chapel there is another pointed arch window, to the right a smaller window opening. The two portals are flanked by figure consoles with canopies , but the associated figures are missing.
The saddle roof of St. Anna is covered with red roof tiles, the front sides of the roof and the hexagonal roof turret sitting on it are clad with black slate.
Web links
Individual evidence
- ↑ a b c d e f g h Information board of the Lions Club Kronach at the chapel.
- ^ A b Denis André Chevalley: Upper Franconia . In: Michael Petzet , Bavarian State Office for Monument Preservation (Hrsg.): Monuments in Bavaria . Administrative districts. tape IV . R. Oldenbourg Verlag, Munich 1986, ISBN 3-486-52395-3 , p. 239 .
- ↑ a b c d e f g h Heike Schülein: Annakapelle is an oasis for body and soul. inFranken.de, December 10, 2011, accessed on July 10, 2017 .
- ^ Gerd Fleischmann: Annakapelle. "Strange" and unique . In: Kronicher. The information brochure for the city and district of Kronach . No. 14 . Verlag Carlo Fehn, Kronach August 2012, p. 25 ( online ).
Coordinates: 50 ° 14 ′ 24 ″ N , 11 ° 19 ′ 28.2 ″ E

