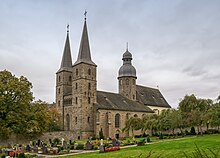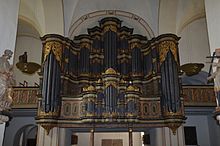St. James the Elder Ä. and Christophorus (Marienmünster)
The Catholic parish church of St. Jakobus d. Ä. and Christophorus is a listed church building in Marienmünster , a place in the Höxter district ( North Rhine-Westphalia ). The church is the former monastery church of the Marienmünster Abbey . The parish of St. Jakobus the Elder is part of the Marienmünster pastoral network in the Höxter deanery of the Archdiocese of Paderborn . Fathers of the Congregation of the Passionists took on pastoral care from 1967 to 2014.
history
architecture
During the Thirty Years War from 1641 to 1646 Hessian and Swedish troops laid the monastery and church in ruins. Abbot Ambrosius Langen had the church rebuilt from 1661. The builder Ludwig Baer from Lügde created the plans and had a hall church built from the formerly Romanesque basilica. A new choir was also built.
The westwork is strongly based on the westwork of the Corvey monastery . The west towers, the transept and the tower over the crossing have been preserved from the Romanesque building . A closed wall surface was achieved in the construction of the aisles, as the outer walls are in alignment with the walls of the transept arms. The transept had become irrelevant and formed a hall church with the main and side aisles. After lowering the floor by 80 cm, the vaults had a top height of 11.40 meters. The choir room was 11.55 meters wide and 14.10 meters high. The arched windows are in three parts and illuminate the church brightly. In 1679 the Romanesque tower above the crossing was raised. He got a welsche bonnet . An iron choir grille was installed in 1693 under the direction of Abbot Augustin Müller. It was made by the monastery blacksmith H. Pieperling and is a filigree work with a colored version . The lattice separates the choir from the nave, it appears transparent and gives a view of the altar. The filigree lattice is loosened up by forged, set flowers, leaves, birds, fruits and heads. The sacristy was added around 1700 and the northeast wing was added in 1704. In 1745 new baroque hoods were placed on the towers of the westwork.
The south aisle and the two west towers had to be demolished and rebuilt in 1854 due to severe damage to the structure. Following the example of Kilian's Church in Höxter , the towers were built as a separate component, the intermediate building received a dwarf gallery. Instead of the baroque hoods, the tower got Gothic pointed helmets. The church was with a gable roof covered, which unified the three ships. The baroque architectural paintings on the pillars and vaulted belts were added in 1966 according to findings.
Furnishing
High altar
The mighty altar wall stands in the monk's choir of three yokes and dominates the area. The sculptor Paul Gladbach from Rüthen completed the work in 1685. Anton Berning from Kallenhard painted the altarpieces and illuminated the furnishings. The high altars in Paderborn Cathedral and Corvey served as models . Above the predella , which is decorated with six cherubs , the altar wall protrudes into the vault. On each side of the altarpiece, three massive spiral columns support the entablature on which the figures of Saints Benedict, Peter, Paul and Scholastica stand. The painting with the Adoration of the Magi can be seen between the figures. The entablature with a blown gable is supported by two spiral columns. He is crowned by a figure of Mary standing on a pedestal. Two putti move gracefully to the right and left of it. The center of the altar is the large altar painting, it is dated 1698, shows the Adoration of the Shepherds and is magnificently framed. In the upper part of the picture frame, a head of a cherub in the middle is accompanied by two putti. The tabernacle is worked like a small temple with a shell niche, in the cartouche above you can read: Ecce Agnus Dei . On the right and left side of the altar there are doors with figures of St. Christopher and St. James. There are five changing pictures for the cafeteria, they were painted on canvas in the 18th century. The altar was restored in 2008.
South side altar
The side altar in the Baroque style, like the main altar, is a work by Paul Gladbach and is related to the high altar. The retable consists of two floors, the entablature is supported by two Corinthian columns. In the tall aediculan niche with a shell apse there is a figure of Joseph with the baby Jesus by the hand. The moving work is attributed to Heinrich Papen from Giershagen. On the altar sheet the angel's announcement to Mary can be seen, Mary looks up at the floating angel. Anton Berning painted the altarpiece.
Other equipment
The pulpit is marked 1722 on the door to the staircase. The root and ebony imitations are achieved by different types of wood glazes. A late Gothic Pietà stands in a splendid baroque case on the south pillar of the central nave. The base of the case is supported by a winged cherub. Flames burst out of the crowning urn.
The three confessionals were built in the early 18th century. Painted pictures on wood depicting Peter and King David, as well as David on his deathbed, can be seen above the priests' seats. In the niches of the rear walls of the monks' choir stalls with 34 seats are the figures of the twelve apostles and various saints.
The surfaces of the wooden baptismal font are marbled or provided with a beer glaze, it dates from the beginning of the 18th century. The richly carved sacristy cabinets from around 1720 are marbled, the integrated altars are from a later period.
The figural grave slabs in the choir show the knight von Schwalenberg and the donor Widukind von Rheda. The plate of the von Schwalenberg dates from the third quarter of the 13th century and was restored in 1897. The red sandstone slab for Widukind is from the second half of the 13th century.
organ
The organ was built between 1736 and 1738 by Johann Patroclus Möller . The organ work with the high pipe towers looks monumental. The prospectus between these towers with its concave sweep a reference to the splendor of the high altar. The instrument has 44 registers on three manuals and a pedal . Around 85% of the original pipe inventory is still preserved, in no other Möller organ. The instrument is known for the rich color of the solo stops and the baroque sound. Numerous concerts have been played on it. After the organ was rebuilt by Anton Feith in 1921, the structural repositioning and extensive restoration of the organ by Franz Breil took place from 1965 to 1966 . The instrument has been restored by the Strasbourg company Manufacture d'Orgues Muhleisen since September 2010 and inaugurated again on November 23, 2012. The most important historical organ in the region has been restored to its original sound condition. The historical substance was saved and the former technology was largely restored to its original state. The original spring shutters were not reconstructed, but the state of 1921 with slide shutters was retained. The pedals found their place behind the organ case. Since the bellows and the action have not been preserved, they were rebuilt according to old information. The management of the restoration was the responsibility of the construction and real estate company NRW , which was supported by the Fraunhofer Institute in Stuttgart and which invested around 1.2 million euros in the project.
|
|
|
|
|||||||||||||||||||||||||||||||||||||||||||||||||||||||||||||||||||||||||||||||||||||||||||||||||
literature
- Albert Ludorff : The architectural and art monuments of Westphalia . Volume 37: The architectural and art monuments of the Höxter district. Münster iW 1914, p. 165 ff.
- Theodor Arens, Stanislaus Kandula, Roman Mensing: Barock im Erzbistum Paderborn , Bonifatius Verlag Paderborn 2001, ISBN 978-3-89710-495-2
- Handbook of German Art Monuments , North Rhine-Westphalia, II. Westphalia, Deutscher Kunstverlag, Berlin / Munich 2011, ISBN 978-3-422-03114-2 , pp. 622–623.
Web links
- Pages of the pastoral network
- history
- Old photos on the LWL website
- Marienmünster Cultural Foundation
Individual evidence
- ↑ Marienmünster Pastoral Association
- ↑ marienmuenster.de: Marienmünster Abbey , accessed on May 5, 2019.
- ↑ a b c pv-marienmuenster.de: History of the Abbey
- ↑ a b c d e Kulturstiftung-marienmuenster.de: History of the Marienmünster Abbey
- ^ Theodor Arens, Stanislaus Kandula, Roman Mensing: Barock im Erzbistum Paderborn , Bonifatius Verlag Paderborn 2001, ISBN 978-3-89710-495-2 , p. 200.
- ^ Theodor Arens, Stanislaus Kandula, Roman Mensing: Barock im Erzbistum Paderborn , Bonifatius Verlag Paderborn 2001, ISBN 978-3-89710-495-2 , p. 197.
- ↑ a b Theodor Arens, Stanislaus Kandula, Roman Mensing: Barock im Erzbistum Paderborn , Bonifatius Verlag Paderborn 2001, ISBN 978-3-89710-495-2 , p. 199.
- ↑ a b c d e Handbook of German Art Monuments. North Rhine-Westphalia II Westphalia . Deutscher Kunstverlag, Berlin / Munich 2011, ISBN 978-3-422-03114-2 , p. 623.
- ^ Theodor Arens, Stanislaus Kandula, Roman Mensing: Barock im Erzbistum Paderborn , Bonifatius Verlag Paderborn 2001, ISBN 978-3-89710-495-2 , p. 202.
- ^ Theodor Arens, Stanislaus Kandula, Roman Mensing: Baroque in the Archdiocese of Paderborn. Bonifatius Verlag Paderborn 2001, ISBN 978-3-89710-495-2 , p. 196.
- ^ Theodor Arens, Stanislaus Kandula, Roman Mensing: Baroque in the Archdiocese of Paderborn. Bonifatius Verlag, Paderborn 2001, ISBN 978-3-89710-495-2 , p. 203.
- ↑ Festschrift for the rededication of the Johann Patroclus Möller organ , accessed on May 5, 2019 (PDF).
- ↑ Perseverance and a lot of patience for an adventure , report by the Muhleisen company on the restoration of the organ, accessed on May 5, 2019 (PDF file; 9.5 MB).
- ↑ organ Atlas OWL: Marienmuenster, former abbey church , accessed on 5 May of 2019.
- ↑ Construction and Real Estate Management NRW: Renovation of the historic organ by Johann Patroclus Möller in the Marienmünster Abbey , accessed on May 5, 2019.
Coordinates: 51 ° 49 ′ 54.2 " N , 9 ° 12 ′ 44.2" E


