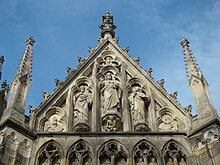St. Marien (Stadtilm)
The Protestant town church of St. Marien is in the small town of Stadtilm in the Ilm district in Thuringia . It belongs to the parish of St. Marien Stadtilm in the parish of Arnstadt-Ilmenau of the Evangelical Church in Central Germany .
particularities
To the east of the market, separated by a row of houses, is the stately St. Mary's Church with its twin towers . The twin tower system is 42 meters high and having a 2-meter dial of the clock tower . The bells has three bells of bronze .
The town church is the landmark of the town Stadtilm.
history
The construction of the church began in the 12th century and consecrated in 1235 by Bishop Wilhelm von Havelberg . In 1533 the church accepted the Reformation .
On August 1, 1780, the church also suffered considerable damage in a town fire. Only the outer walls and the burned-out towers remained. After nine years, the interior of the church was restored in the late baroque style . The original structure includes the two-tower west facade, the straight choir closure and the north and south portal of the nave with their vestibules. After 1784, a major change was made to the east section, with the eastern perimeter wall being broken off and a connecting wall at an obtuse angle to the choir was added, simplifying the shape of the nave and the choir and providing both with lower outer walls and a gable roof. Inside, the nave and choir were given wooden ceilings and new interior fittings. The altar structure with Corinthian columns and pilasters as well as the organ front were renewed.
In the course of a general renovation from 1899 to 1903, the south tower was equipped with a staircase. War damage was repaired in 1947 and the spiers were later renovated. The bridge between the towers was superfluous and was dismantled, but presented in a stylized way. The organ pipes melted down during the war in the prospectus are still missing today. The gaps were filled with carvings.
architecture
Exterior
The mighty double tower facade dominating the structure was erected in several construction phases. The ground floor is designed with a round arched column portal in the shape of the Cistercian churches and shows three columns on each side of the stepped garment on bases with corner leaves and early Gothic bud capitals on the right and vine capitals on the left from the period after 1220.
The upper floors of the towers date from the middle of the 14th century and show a floor division by double round arch frieze and ledge, framed by vertical corner pilasters . The richly designed windows are partly designed in the shape of cloverleaf arches with inserted pillars and corner pillars. The top floor was completed in the late 14th century and shows three-lane tracery windows on all sides , which are crowned by towering eyelashes , as well as pinnacles on the tower corners. Both towers are finished with stone pyramid helmets and finials .
The nave ends in a retracted choir and shows on the sides between buttresses pointed arched window shades with superimposed pairs of cloverleaf arched windows , the three choir windows were restored in simplified forms. The southern portal vestibule dates from around 1320. Below its eaves it shows a pointed arched gallery facing the wall and above it a gable from 1902 with a group of figures by Ernst Paul (1856–1931), next to the Savior are the evangelists Markus and Luke and two Angel figures depicted. In the tabernacles of the buttresses there are figures of the apostles, which are stylistically related to those of the triangle portal at Erfurt Cathedral . The later northern vestibule is two-bay and vaulted with ribs. It opens to the north through a pointed arch and shows five blind niches with foliage brackets on the eyelashes on its inner walls; the two figures are similar to those of the south portal. A late Romanesque wall painting with biblical scenes ( Sacrifice of Isaac , Christ as Judge of the World, Last Judgment , Mary with the Child, Assumption of Mary and St. Francis of Assisi ) has been preserved on the tower vaults .
Interior
Today the nave is a low, flat-roofed hall, the middle section of which is raised by the gallery supports. The choir and nave are separated by a barrier. The wide-ranging late baroque altar structure was created in 1788. The organ is a work by Adam Eifert from 1903 with 32 stops on three manuals and pedal .
literature
- Georg Dehio : Handbook of the German art monuments. Thuringia. 1st edition. Deutscher Kunstverlag Munich / Berlin 1998, ISBN 3-422-03050-6 , pp. 1176–1177.
Web links
Individual evidence
- ↑ Information about the church on the pages of the church district Arnstadt-Ilmenau. Retrieved February 14, 2020 .
- ↑ Information about the organ on orgbase.nl. Retrieved February 13, 2020 .
Coordinates: 50 ° 46 ′ 30 ″ N , 11 ° 4 ′ 58 ″ E





