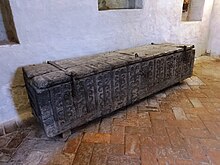St. Nikolai (Jueterbog)
The Sankt Nikolai Church is a three-aisled Gothic hall church in Jüterbog . The church is between Nikolaikirchstraße and Großer Straße , the towers are in the west. The nave has five bays and a choir. The church is 71 meters long and 23 meters wide. The church has a double tower system, the towers have different ends. It is the largest sacred building in the region around Jüterbog. The church is listed and is an open church .
history
The church was first mentioned in 1307. The Katharinenkirche, consecrated in 1221, may be a predecessor of today's church. At the end of the 14th century a yoke was added to the nave. The southern extension took place at the beginning of the 15th century. The final consecration of the church took place in 1488. Two major construction phases took place between the date of the first mention and the consecration. The two mighty towers were first built separately, the gap between the nave (designed as a three-aisled late Gothic hall) and the western building was only closed later, after the towers had been set. The work on the towers themselves was not completed until around 1500. They owe their different essays to the fact that the top of the north tower was obviously poorly constructed. The tail hood was completed in 1617 and still adorns the north tower today. Renovations took place in the years 1821-1824, 1877 and 1934-1936. Further renovations of the roof took place in 1974, the interior was renewed from 1986 to 1994.
The exterior of the church
The walls of this church are made of three different materials: The ship is mainly made of brick, but also of field stone . On the other hand, almost no brick was used for the towers. Your wall surfaces are made of field stone, fine forms of sandstone . The vaulted ribs inside the church are also made of sandstone.
The towers in the west of the church consist of five floors, the upper floor is higher than the others and has large windows. Between the towers there is a platform over an arched bridge. The towers are designed differently, the northern tower is an octagon with a hood and lantern , the southern tower has the shape of a pointed helmet.
The hall is characterized by buttresses and the windows. There is a south extension and a north extension. The north extension is two-storey and is similar to the court arbor at the town hall of Jüterbog. The southern extension is also two-story.
On the opposite of the former Nikolaifriedhof there is a war memorial dedicated in 1923.
The interior of the church
The interior is characterized by the color scheme and the wall paintings. The paintings were restored during the last restoration in the 2000s. In the yokes, the arches are colorfully patterned, there are ornaments, for example from tendrils. In addition, paintings of saints from the 15th century adorn the walls, including a picture of St. Mauritius .
altar
The baroque style altarpiece dates from the year 1700. On the side there are double columns, in the altar sheet a representation of the temple curtain can be seen. The predella shows the Lord's Supper . The altarpiece is crowned by angels, the retable dates from the 1430s.
Windows and galleries
The northern window in the ambulatory depicts a radiant Madonna from around 1490.
The galleries date from the 17th and 18th centuries. They are on the sides of the nave. Between 1821 and 1824 these galleries were rebuilt. In the 1970s, the original painting was restored in the panels. The council box is located on the north gallery.
organ
The main organ from 1909 was built by Wilhelm Rühlmann . It has 49 registers and a pneumatic action. The restored instrument will be inaugurated again at Pentecost 2019. The positive from 1657 by Christoph Werner with five voices is the oldest surviving organ in Brandenburg.
More pieces of equipment
As a special feature there is a tetzel box in the church . Hans von Hake (1472–1541) handed it over to Jüterbog after he had taken the box from the indulgence dealer Johann Tetzel . The fittings on the chest date from the 14th century.
In the church there are epitaphs for clergymen and dukes, including for Georg Carl Losius († 1740), August Olearius († 1746) and Christoph Marschal († 1712).
Sacraments house
The sacraments house was built in 1507/1508 in the late Gothic style. The wooden pulpit dates from 1608, and there are evangelist figures in the niches . There are also paintings of Peter and Paul and the Good Shepherd . The sound cover is decorated with figures of the risen Christ, putti and angels.
literature
- Marie-Luise Buchinger, Marcus Cante: Monuments in Brandenburg, Teltow Fläming district, Part 1: City of Jüterbog with Zinna monastery and Niedergörsdorf community. Wernersche Verlagsgesellschaft, ISBN 3-88462-154-8 , pages 65–86
- Georg Dehio : Handbook of the German art monuments . (1900), revision 2000, Deutscher Kunstverlag Munich Berlin, ISBN 3-422-03054-9
Web links
- Entry in the monument database of the State of Brandenburg
- The Nikolaikirche on the sides of the Jüterbog church district
Individual evidence
- ↑ List of monuments of the state of Brandenburg, Teltow-Fäming district, as of December 31, 2018. Retrieved January 28, 2020 . (PDF, p. 45)
- ↑ Information on the pages of the support group for old churches in Brandenburg. Retrieved August 7, 2020 .
Coordinates: 51 ° 59 '27.7 " N , 13 ° 5' 6.2" E





