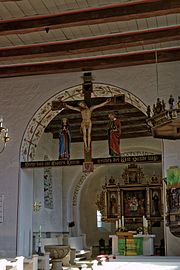St. Ursula (Böel)
The St. Ursula Church in Böel , a municipality in the Schleswig-Flensburg district in Schleswig-Holstein , is a predominantly late Romanesque brick building , the oldest parts of which (nave, choir , apse ) were built around 1230. The church belongs to the Evangelical-Lutheran parish of Süderbrarup in the north church, which was merged in 2019 .
Building history
The church was built around 1230 - according to legend, only by women. This legend is probably connected with the patronage of Saint Ursula of Cologne , who is said to have died a martyr with 11,000 virgins on her pilgrimage to Rome. The church was probably built on the initiative of the Danish king, who also held the church patronage . In 1473 Christian I gave the monastery Mohrkirchen the right of patronage over the church. From this point on, the monks of the monastery performed the service. The period ended in 1544 with the abolition of the monastery as a result of the Reformation . Afterwards the church became independent again under a Lutheran pastor.
The late Gothic west tower was built around 1500 . Bricks from the former Mohrkirchen monastery were used as building material. At the same time, the southern vestibule was added. In 1750 the western tower wall was reinforced with granite blocks . Because of a water vein under the tower it had tilted. In 1894 a roof turret was destroyed in a storm, a new one was not created. In 1911 the Romanesque windows of the apse and the north side were restored, as well as the choir arch and the apse vault.
In 2002 the side lights were renewed and a new chandelier was installed. The interior of the church was repainted.
Building
The building is divided into a west tower, nave, retracted choir, retracted apse and vestibule.
The massive, square tower is 35 m high. Like the nave, the pointed eight-sided tent roof is slated . Two sound openings for the bells are let into its gable panels on each side. Numerous wall anchors and the stepped granite reinforcement of the west wall serve to stabilize the building.
To the east follow the nave with pointed arched windows and a gable roof , the narrower choir area with arched windows and the semicircular apse also with arched windows. The simple vestibule is built in front of the western part of the ship to the south. Its arched portal with a skylight door forms the main entrance.
Interior
The structure of the tower hall, nave, choir and apse determines the interior.
The organ in the western part of the ship is enclosed by a horseshoe-shaped gallery that rests on slender columns and dates from 1867. A choir arch with a triumphal cross separates the nave and choir. In the apse - separated from the choir by an inscribed arch - is the altar. Both the nave and the choir are closed off by a wooden beam ceiling , while the late Gothic seven-ribbed vault is still preserved above the tower hall .
Furnishing
- Altar
The altar is made of bricks and has a three-part top in late Renaissance forms from 1649. The center is an oil painting of the Last Supper , above a smaller painting of the Crucifixion . Outside, on the left, Moses is depicted with the tablets of the law , on the right, Jesus as Salvator mundi . The dating of the pictures is contradictory given in the literature, it is certain that some date from 1867, the middle ones are possibly older. - Organ
The forerunner of the organ was a harmonium , which was replaced by the current organ in 1868. This was built by Marcussen from Aabenraa and renovated in 1968. - Pulpit
The late Renaissance style pulpit dates from the beginning of the 17th century. The carvings are assigned to the Ringerink circle. The polygonal basket shows figures of the virtues on the pilasters and reliefs from the life of Christ in the fields. The inscription on the pulpit is identical to the text above the southern choir arch:
OMNIA-PERIBUNT-VERBA-AUTEM-MEA-MANEBUNT
The octagonal sound cover is crowned by fittings and four apostle figures . On its edge you can read the following inscription:
NON-VOSESTIS-QUI-LOQUIMINI-SED-SPIRITUS-PATRIS-VESTRI-QUI-LOQUITOR-IN-VOBIS
(It is not you who speak, but the spirit of your father who through you speaks.) - Baptism
The late Romanesque limestone baptism comes from Gotland and was installed in this church around 1240. Its cup shows round arches. The baptismal bowl from 1758 is made of brass with an octagonal rim. - Triumphal cross group
The triumphal cross group made of oak is a late Gothic work from the end of the 15th century. Only the beam at the base dates from 1911. The crucified is depicted with a crown of thorns and a bowed head, nailed to the cross with three nails. Maria and Johannes stand to one side. The cross shows the symbols of the evangelists on the square end pieces . On the bar, which forms the basis for the side figures, it
reads : SEE THIS IS GOD'S LAMB WHO WEARS THE WORLD'S SIN.
- Bells
The old bronze bells from 1840 had to be given in 1917 for war purposes. They were replaced by two steel bells in 1921/1922. These are labeled LEHRE and MAHNE.
swell
- State Office for Monument Preservation Schleswig-Holstein and in the Office for Monument Preservation of the Hanseatic City of Lübeck (edit.): Art-Topography Schleswig-Holstein. Wachholtz, Neumünster 1989, ISBN 3-529-02627-1 .
- Johannes Habich: Handbook of the German art monuments - Hamburg, Schleswig-Holstein. German Kunstverlag, Munich 1971, ISBN 3-422-00329-0 .
- Information sheet on display in the church by Pastor P. Langenstein
Web links
Coordinates: 54 ° 38 '50.9 " N , 9 ° 43' 18.4" E






