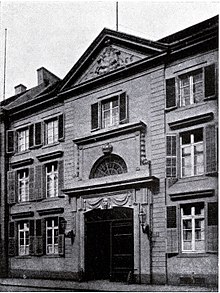Governor's Palace
The governor's palace on Mühlenstrasse in Düsseldorf was built by court architect Ignatius Kees in 1766 as the seat of the electoral governor . The early classicist city palace was demolished in 1911 in favor of the new building for the Düsseldorf District Court .
history
From 1768 to 1776, Count Johann Ludwig Franz von Goltstein resided in the official residence as governor under Carl Theodor . In 1804, Duke Wilhelm moved into the Governor's Palace as representative of Elector Maximilian . He was followed by Napoleon's brother-in-law, Joachim Murat . He had his residence here between 1806 and 1808 as Grand Duke von Berg . When the Grand Duchy of Berg came under the reign of Napoleon Bonaparte from 1808 , Jacques Claude Beugnot took over the building as imperial commissioner, which had the largest inner-city garden laid out in the 18th century, with gate access on Liefergasse. After the Rhineland fell to the Kingdom of Prussia as a result of the Congress of Vienna , the palace next to the town hall served as the seat of the government president . The provincial assembly of the Prussian Rhine Province met here between 1843 and 1851 before it moved to the Düsseldorf Palace . On July 13, 1843, the deputies of the 7th session demanded, among other things, the complete emancipation of the Jews in the Rhineland and a corresponding resolution was passed. After the construction of a new government building on Cecilienallee , the palace was demolished in 1912. Today there is the neo-baroque palace of justice of the former regional and district court . However, the government officials who carried out the construction had the central projectile of the palace built into the inner courtyard of the Palace of Justice, where it survived the war unharmed and can be seen through the windows of an atrium.
Building description
The three-part, three-storey facade was divided by a Mittelrisaliten with triangular pediment . At the top of the gable was the year 1766. The relief of the gable field shows two horses galloping over clouds. The monograms read: CT and AE (Carl Theodor and Elisabeth Augusta). The archway was crowned by the narrow relief with a lion's head (mascherone) and a simple festoon-like ornament, above the semicircular window above there was a relief of the electoral hat . A wooden staircase with a heavy balustrade (column railing) and a wide stone staircase in a large stairwell connected the floors. Kaiser Wilhelm I lived for several days in a room in the west wing in front of the main hall.
Art-historical classification
The building was built in 1766 by the court architect Ignatius Kees as the seat of the electoral governor. While Boris Becker ascribes the building to early classicism , Rudi vom Endt assigns the building to the late baroque (“late baroque facade”). Hugo Weidenhaupt thinks that the classicist house of the 18th century influenced the architecture of the governor's palace.
Paul Sültenfuss also attributes the palace to classicism. The governor's residence in Mühlenstrasse, in contrast to the two castles Jägerhof and Benrath, is also completely classical in terms of its exterior architecture. Instead of the broken mansard roof of the locks, the governor's palace has a gable roof. Instead of the pavilion projections of the two castles, straight gable porches. Instead of the moving lines of the gable frame of the Jägerhof Palace, straight lines in the gable frame of the governor's palace, door frames. and window frames. There would also be no stab, round or segmented arches and keystones in the lintel like there are in the locks. The building shows "its rhythmic structure of the seven-axis wing structures on both sides of the central gable risalit, the grouping of 7 axes each, the emphasis on the center of each of these five-axis groups through higher and lower frames and the relationship between these frames and the central portal".
Gate on the garden wall of the presidential building in Liefergasse, Erwin Quedenfeldt , 1909
Web links
- Construction of the Statthalterpalais in Mühlenstrasse , Düsseldorf City Archives, City History, annual entry for the Düsseldorf timeline 1764–1768, accessed on August 1, 2016
Individual evidence
- ^ Wieland Koenig, Stadtmuseum Düsseldorf (Ed.): Düsseldorfer Gartenlust . Exhibition catalog, Düsseldorf 1987, p. 24
- ^ Boris Becker: Düsseldorf in early photographs 1855-1914. Schirmer / Mosel, Munich 1990. Plate 52
- ^ Bastian Fleermann: Marginalization and Emancipation. Everyday Jewish culture in the Duchy of Berg 1779–1847 (= Bergische Forschungen 30), Neustadt / Aisch 2007, p. 143.
-
↑ Rudi vom Endt : Düsseldorf as it was. Düsseldorf 1962, p. 26.
Rudi vom Endt: Düsseldorf as it was. Düsseldorf 1973, p. 36. - ↑ Hans Müller-Schlösser: The beautiful old Düsseldorf. Düsseldorf 1911, pp. 93f. [The "Residenz" in Düsseldorf].
-
↑ Rudi vom Endt: Düsseldorf as it was. Düsseldorf 1962, p. 26.
Rudi vom Endt: Düsseldorf as it was. Düsseldorf 1973, p. 36. - ^ Hugo Weidenhaupt: Brief history of the city of Düsseldorf. Triltsch Verlag, Düsseldorf 1993, page 76.
- ^ Paul Sültenfuß: The Düsseldorf house until the middle of the 19th century . Diss. TH Aachen, 1922, p. 77
Coordinates: 51 ° 13 ′ 40.6 ″ N , 6 ° 46 ′ 27.8 ″ E







