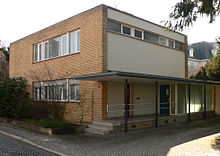Stichweh residential building
The Stichweh house is Walter Gropius ' first post-war building in Germany and his only one in Hanover .
Building description and history
The small residential building in the New Building style is located at Alleehof 4 in Hanover-Nordstadt in an upper - class villa district not far from the Herrenhausen Gardens . What is striking about the two-storey, cubic structure with a flat roof are the contrasting alternation of yellow brick and plastered surfaces , the narrow ribbon windows and the canopy in the entrance area supported on thin metal columns. Inside there is a large living area behind “ship cabin-like, intimate vestibules”.
To celebrate the sixtieth anniversary of the Association of German Architects (BDA), Klaus Stichweh , the son of the client Wilhelm Stichweh , visited his home town of Hanover on June 28, 2013, to talk to the audience about the early days of the von Stichweh building together with the building historian Sid Auffarth. House that is still owned by the Stichweh family and rented to the BDA.
Building history
Gropius designed the house after mediation by Rudolf Hillebrecht in 1952 as a small house for the dye works entrepreneur and art patron Wilhelm Stichweh . In 1974 the building was expanded to include a single-storey residential wing by the architects Hübotter-Ledeboer-Busch. Since 1987 it has served as an exhibition space and office for the Association of German Architects (BDA) Lower Saxony and the Association for the Promotion of Architecture. V. The entry in the list of monuments took place before 1985.
Media coverage (selection)
- Conrad von Meding: The Guillaume Myth of Hanover / From Tuesday the HAZ Advent doors will open - it goes to a mysterious sauna under a north town basement, to espionage stories and the first house that Bauhaus architect Walter Gropius in after the war Germany established. In: Hannoversche Allgemeine Zeitung , November 30, 2009
literature
- Martin Wörner, Ulrich Hägele, Sabine Kirchhof: Architekturführer Hannover / Architectural guide to Hannover. Reimer Verlag, Berlin 2000, ISBN 3-496-01210-2 .
- Helmut Knocke , Hugo Thielen : Alleehof 4. In: Hannover Art and Culture Lexicon , p. 75 f.
- Helmut Knocke: Stichweh residential building. In: Klaus Mlynek, Waldemar R. Röhrbein (eds.) U. a .: City Lexicon Hanover . From the beginning to the present. Schlütersche, Hannover 2009, ISBN 978-3-89993-662-9 , p. 605.
Web links
Individual evidence
- ↑ a b Hans-Herbert-Möller (Hrsg.): Reconstruction and rebuilding after 1945. In: Monument topography of the Federal Republic of Germany , architectural monuments in Lower Saxony, City of Hanover, Part 1, [Bd.] 10.1 , ISBN 3-528-06203-7 , P. 115; as well as Nordstadt. In: List of architectural monuments according to Section 4 (NDSchG) , as of July 1, 1985, City of Hanover, Lower Saxony State Administration Office - Institute for Monument Preservation , p. 6 f.
- ↑ a b Helmut Knocke, Hugo Thielen: Alleehof 4 (see literature)
- ↑ Andreas Denk, Alice Sàrosi-Tumusiime, David Kasparek, Juliane Richter (Red.): BDA Niedersachsen / Gropius an der Leine on the website of the Association of German Architects (BDA) from May 22, 2013, last accessed on November 13, 2016
- ↑ Helmut Knocke: Stichweh house (see literature)
- ^ Helmut Knocke: Gropius, Walter. In: Dirk Böttcher , Klaus Mlynek, Waldemar R. Röhrbein, Hugo Thielen: Hannoversches Biographisches Lexikon . From the beginning to the present. Schlütersche, Hannover 2002, ISBN 3-87706-706-9 , p. 136, online via Google books
Coordinates: 52 ° 23 '21.5 " N , 9 ° 42' 31.2" E
