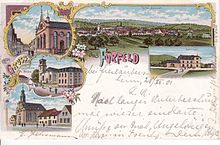Synagogue (Fürfeld)
The synagogue in Fürfeld , a local community in the Bad Kreuznach district in Rhineland-Palatinate , was built in 1894/95. The synagogue was located at Rathausstrasse 13.
history
The first synagogue in Fürfeld was built around 1760. The year of construction is known from the Chuppastein ( wedding stone ), which was inserted into the outer wall after the construction of the new synagogue. Part of the interior was also taken over in the new synagogue. The plans were probably drawn by the Wöllstein architect Johann Weis, who signed the drawing for the crowning of the tip with a star. The inauguration of the new synagogue took place from August 9th to 11th, 1895. The construction u. a. through donations from two Jewish families from Fürfeld, the Teutsch and Julius Wolf families living in Paris and Heinrich Strauss living in Frankfurt. In 1928 the synagogue was renovated at the expense of Hermann Goldschmidt, who lives in Los Angeles.
During the November pogrom in 1938 , the synagogue was devastated by SA men. In 1939 the synagogue building became the property of the agricultural reference and sales cooperative, which used it as a warehouse in the following years. In 1952 the Catholic parish bought the building. In 1959 it was demolished and a house was built in its place. A notice board was put up.
description
The gable- facing sandstone block building on a square floor plan stood directly on the street. The north and west sides were free, the east eaves side connected to the neighboring house. There was a small annex on the rear gable side. At the roadside corners per lap was a pillar in front, which is above the eaves cornice continued as a two-storey circular towers. In the three round-arched niches with jagged friezes were set pillars that supported the horseshoe arches of the windows. In the gable, set off by a cornice, a three-part window group opened, each flanked by a small round window. The gable was crowned by the tablets of the law with a top in the form of a high point. Two large horseshoe arched windows framed the portal with a carved door over which a round window was attached.
literature
- Klaus-Dieter Alicke: Lexicon of the Jewish communities in the German-speaking area. Volume 1: Aach - Groß-Bieberau. Gütersloher Verlagshaus, Gütersloh 2008, ISBN 978-3-579-08077-2 ( online version ).
- Stefan Fischbach, Ingrid Westerhoff: "... and this is the gate of heaven". Synagogues in Rhineland-Palatinate and Saarland . Published by the State Office for the Preservation of Monuments in Rhineland-Palatinate , State Conservatory Office of the Saarland, Synagogue Memorial Jerusalem. Verlag Philipp von Zabern , Mainz 2005, ISBN 3-8053-3313-7 , pp. 157-158 ( memorial book of the synagogues in Germany 2).
Web links
- Synagogue in Fürfeld near Alemannia Judaica (with many photos)
Individual evidence
- ↑ The wine merchant Heinrich Strauss probably moved to Frankfurt in 1892 with his son Eduard Strauss .
Coordinates: 49 ° 46 ′ 37.6 " N , 7 ° 53 ′ 25.8" E

