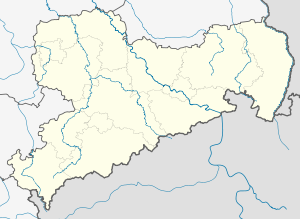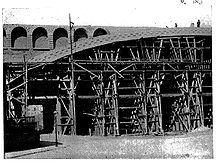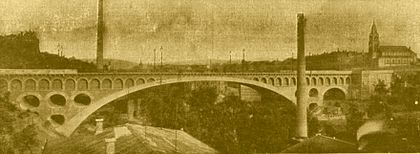Friedensbrücke (Plauen)
Coordinates: 50 ° 29 ′ 56 ″ N , 12 ° 7 ′ 35 ″ E
|
|
||
|---|---|---|
| Friedensbrücke in winter | ||
| Official name | Syratalbrücke Plauen (BW-Nr. 17 / B92) | |
| Convicted | Bundesstrasse 92 (Friedensstrasse) | |
| Subjugated | Syrabach / Gemeindestraße (Dobenaustraße) | |
| place | Plauen (Vogtland) | |
| Entertained by | Road Construction Office Plauen (costs: Federal Republic of Germany) | |
| construction | Arch bridge | |
| overall length | 133 m | |
| width | 18 m | |
| Longest span | 90 m | |
| height | 18 m | |
| Load capacity | Bridge class 60/30 according to DIN 1072 | |
| building-costs | 737,000 marks (3.27 million euros, last renovation) | |
| start of building | March 26, 1903 | |
| opening | August 24, 1905 | |
| planner | Caesar Liebold u. a. | |
| location | ||
|
|
||
The Friedensbriicke in Plauen (also Syratalviadukt called) is a quarry stone arch bridge over the valley of Syrabaches with a clear width of 90 meters. It is the bridge with one of the largest stone arches in the world. The bridge has a length of 133, a width of 18 and a height of 18 meters. The bridge crosses the federal highway 92 with four lanes and sidewalks on both sides.
planning
As early as the 1870s, city planners were discussing the construction of a bridge over the deeply cut valley of the Syrabach. In 1886, the project was presented to the public for the first time by town planning officer Georg Osthoff on the occasion of the General Saxon Building Trade Conference in Plauen. The first project envisaged a bridge with semicircular vaults on massive pillars . Since this variant would have meant a large number of changes to the road layout as well as a complex foundation of several bridge piers, the proposal was rejected. In 1889, city planning officer Robert Julius Knöfel proposed a bridge with a wrought iron superstructure on natural stone pillars. After the bridge was included in the urban development plan in 1894 and the city grew rapidly through the heyday of the embroidery and lace industry, the construction of the bridge became more and more urgent.
After the barracks had been built in the west of the city and the expansion of the city had been pushed in the north, in the station suburb, a limited tender was issued in 1901 for the construction of a bridge that was to connect the two parts of the city. A total of 23 designs were received, including six iron and four concrete iron constructions and twelve constructions with concrete vaults as multi-span bridges. The iron constructions were the cheapest variants in construction, but due to the high maintenance costs for the pure steel constructions and the safety risks associated with steel-concrete constructions at the time, these designs were based on the proposal by B. Liebold and Co. AG (Holzminden / Berlin) , Langebrück branch . This company proposed the construction of a massive quarry stone bridge on April 2, 1902 . In the first draft it still consisted of three arches of 35, 52 and 35 meters. In order not to impair the traffic situation in the valley, the proposal was revised once again by the engineer Caesar Liebold in cooperation with the city building administration, under the direction of the city building councilor Georg Fleck. The result was a world novelty - a bridge with only one basket-shaped curved main arc of 90 meters internal diameter, 18 meter stitch height and a sheet thickness of 4.0 meters at the fighters and 1.5 meters in the apex. Quarry stone and cement mortar masonry was planned as the building material , with fruit slate from Theuma and Tirpersdorf as building material. Several appraisals were obtained due to concerns about the load-bearing capacity and elasticity . Among other things, the Plauen geologist Ernst Weise prepared an expert report on the nature of the rock for the foundation of the abutments in July 1903 .
construction of the bridge
On March 26, 1903, work began on the shaft for the abutments for the main arch. In addition, the new road to the Actienbrauerei and the partial bridging of the Syrabach were tackled. The latter was completed on May 2, 1903. In the course of this construction work, nine houses on Dobenaustraße were demolished. On June 8, 1903, during the work for the southern abutment, an old mine tunnel was found, which was probably built in the 15th and 16th centuries. Century. This was exposed over a length of 60 meters, cleaned, lined with quarry stone masonry in an arched manner and provided with a support bench made of 6 steel girders, each 16 meters long, transversely to the bridge axis, in order to ensure even pressure conditions on the subsurface. On July 31, 1903, this unforeseen work was finished, which required an additional sum of 13,000 marks.
From August 1 to September 28, 1903, a falsework was erected for the main arch. For this purpose, 120 double car loads of wood and 2 double car loads (17,000 each) screws and bolts were installed. The scaffolding parts prepared by Liebold in Langebrück had a length of up to 20 meters and a width of up to 4.50 meters. In order to guarantee the access to the Actienbrauerei and the passage on Dobenaustraße, passage openings have already been built into the falsework. During the construction work on the scaffolding, the building of the two abutments began. The masonry of the bridge was advanced evenly from both sides, with the material being transported onto the scaffolding via wooden bridges. On October 15, 1903, the walling of the central part of the arch began. This 65-meter-wide arch can be viewed as an elastic part, which was separated by two joints from the two 12.5-meter cantilevered arch parts, which are counted as the abutment. The construction work up to the separation joint was completed on November 8, 1903. On November 26th, the most difficult part was completed by closing the last building. On October 27, 1903, the tender for the construction of the buttresses and the retaining wall on the southern side of the bridge, won by the Plauen master mason Albert Richter. Construction of the 13.20 meter wide secondary arch began in 1904. It was intended as a passage for a road in the Syratal, but it was never built. The front and wing walls were also tackled in 1904, as were the staircases. In September the bridge vault was insulated against the ingress of water by means of an asphalt felt covering . The middle part of the main arch was built over with six longitudinal spandrels, on the vault of which 90 centimeters of embankment and the roadway paved .
In July 1904, on behalf of the municipal surveying office, tension meters were installed on the bridge in order to be able to determine changes in the arch. For this purpose, a 30 centimeter long precision leveling plate made of enamel was attached to the crown of the arch . The measurements showed that from July 1, 1904 (removal of the falsework) to August 24, 1905, the crown depression was already 16.4 centimeters. She had gained 5.2 centimeters by the end of the year. The average reduction was then about 2 millimeters per year. The main cause was the creeping and shrinking of the cement mortar , which was hardly known at the time .
In 1905, the Plauen master locksmith Volkmar Müller and the J. G. Spranger company erected 12 wrought-iron light poles. Two gas lanterns were attached to each mast at a height of 4.50 meters , wires for the tram overhead lines at a height of six meters and electrical street lighting from JP Wild at a height of 8.50 meters. On March 11, 1905, the construction of the 166.04 meter long wrought iron railing was commissioned. The completion of the railing was carried out by the Hermann Vieweg company from Aue . The painting and gilding work was carried out by the decorative painter Johannes Carlé from Plauen.
Consecration
The city council decided on March 17, 1905, the consent of King Friedrich August III. to get the bridge to be baptized in his name. On April 18, approval was given by the Minister of the Interior. So who shared District Chief Dr. Forker-Schubauer from Zwickau announced that the bridge should be consecrated on August 25, 1905. On August 14th, however, the city council was informed that, due to a change in the itinerary, the king would arrive on August 24th to continue his journey to Crimmitschau after an overnight stay in the “Wettiner Hof” . The king's first visit to Plauen and the consecration of the bridge were prepared by a festival committee and several committees. For example, there was an “Illumination and Decoration Committee” headed by City Councilor Gustav Lindemann, who alone had 11,000 marks available for the festive decoration of the city.
On August 24, 1905, at around 2:00 p.m., the king arrived in the city. Students from the various schools, clubs, societies and the civil fire brigade stood in line. Festive music by the town music choir initiated the consecration of the bridge in the presence of the king. City planning officer Georg Fleck, who was in charge of the construction project, gave one of the opening speeches: “Today, the 90-meter-wide giant bridge is proudly and stately emblazoned with its cheerful festive decorations. Erected from local stones with a pure construction cost of around 400,000 marks approved by the far-sighted willingness to make sacrifices of the municipal bodies in little more than two years without an accident, it forms a milestone in the history of the district town of Plauen, a beautiful monument of German citizenship, a success in the art of bridge construction, which German technology can look back on with satisfaction. ”During the ceremony in the Old Town Hall, King Friedrich August III. be the first to enter Plauen's Golden Book . Following his celebratory speech, Mayor Dr. Schmid clears the bridge for traffic. This also saw the commissioning of the Dittrichplatz - Friedhof tram line , which ran over the “König-Friedrich-August-Brücke” on two tracks .
Repairs - destruction - reconstruction
In March 1907, cracks were already observed in the front wall sitting on the vault, which were due to the lowering of the main arch. Moisture penetration of the masonry also increased. In 1913 the roadway and footpaths were raised over a length of 40 meters. Due to the increasing number of suicide attempts and suicide victims, a curved railing attachment was installed in May of the same year, which protruded 60 centimeters and ended in pointed tips. In 1920, a cuboid detached itself from the frontal arch, which made it necessary to examine the entire vaulted forehead. In the course of this, 30 facing blocks were removed due to the risk of falling. From March to November 1923 damage caused by seepage was repaired. The entire seal was renewed in 1933/34. An appraisal had shown that penetrating moisture had leached the concrete on the bridge arch and created cavities in the vault. These cavities were repaired by injecting cement mortar. On the basis of a further expert opinion, in 1938 the middle part of the arch was separated from the abutment areas by cutting joints in the front walls in order to achieve a certain mobility.
When the city of Plauen was bombed in the last weeks of the Second World War , the bridge was also badly damaged by several high-explosive bombs. One of the hits destroyed about 40 percent of the vault cross-section, which increased the risk of collapse. In a joint meeting of the special committees for reconstruction and fundraising in March 1946, City Planning Council Sommer announced that vehicle traffic over the bridge had to be completely stopped. On March 21, he reported that the daily crown subsidence was up to three millimeters. The reconstruction began immediately, with difficulties in procurement of materials, transport and financing delaying completion. On July 14, 1947, the city councilor Schiel reported that 40 tons of cement would be required to continue the repair work - the entire allocation to the city for one month. Due to the danger of collapse, the city council approved the funds and Mayor Wetzstein submitted a petition to the state government on August 14, 1947 to save the bridge by allocating additional building materials. An appraisal recommended the use of a vault expansion process in the reconstruction. Therefore, in 1948, a 24-meter-long and eight-meter-wide seal was used in the supporting vault, which is under tension with a total of 2,600 tons of pressure. In 1949 the construction work with road construction, footpath cantilever construction, stairs, railings, etc. were completed. The tram line was not rebuilt, but the rails were built to restore the other lines. The bridge was reopened on December 22, 1949. It had previously been renamed " Friedrich-Ebert-Brücke " on November 7, 1945 .
On November 29, 1973, the bridge was renamed "Friedensbrücke" by a council resolution. In 1984 the bridge was renovated by the VEB Stadtdirektion für Straßenwesen, with a new road surface being applied. In addition, the pavement slabs and the bridge lighting were replaced.
A comprehensive bridge renovation took place from April 2001 to April 2004. Particular emphasis was placed on curbing the damaging waterlogging. In addition to a 30 cm thick layer of lightweight concrete, a 25 cm thick reinforced concrete slab was applied to the top . Finally, the natural stone masonry was cleaned and grouted. In 2005 the 100th anniversary of the bridge was celebrated.
literature
- King Friedrich-August Bridge 1905-2005. Vogtländischer Heimatverlag Neupert, Plauen, 2005, ISBN 3-935801-22-X
- 100 years of the Syratal Viaduct in Plauen - a superlative in bridge construction and its history. Publisher: City of Plauen on the occasion of the 100th anniversary, Plauen, 2005
- Joachim Schmiedel, Gerhard Setzpfandt: Syratalbrücke Plauen (Friedensbrücke). In: Steinbrücken in Deutschland. Verlag Bau + Technik, 1999, ISBN 3-7640-0389-8 , pp. 335–338.
- Max Förster : The Syratalbrücke in Plauen in the Vogtlande. In: Schweizerische Bauzeitung, Volume 46, Issue 16 of October 14, 1905, pp. 193–198 ( doi : 10.5169 / seals-25513 )
- Herbert Göner: The behavior of the Syratalbrücke in Plauen iV since it was built. In: IABSE congress report = Rapport du congrès AIPC = IVBH Kongressbericht , Volume 7, 1964: Seventh Congress (Rio de Janeiro, Brazil), p. 941 ( doi : 10.5169 / seals-7902 )
Web links
- Syratal Bridge. In: Structurae
- Bridge information in brueckenweb.de




