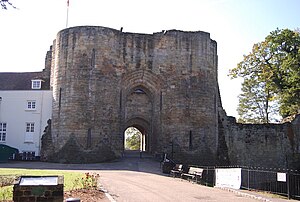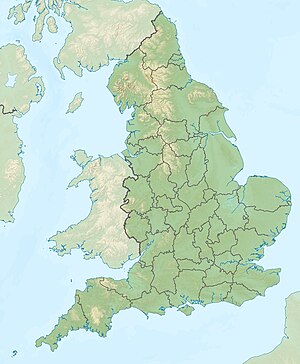Tonbridge Castle
| Tonbridge Castle | ||
|---|---|---|
|
The outside of the gatehouse |
||
| Creation time : | 11th century | |
| Conservation status: | ruin | |
| Geographical location | 51 ° 11 '45.8 " N , 0 ° 16' 24.1" E | |
|
|
||
Tonbridge Castle is a ruined castle in Kent in Great Britain . The ruin, classified as a Grade I cultural monument and protected as a Scheduled Monument , is located on the north bank of the Medway in the middle of the town of Tonbridge .
history
After the Norman conquest , Richard FitzGilbert , a relative of William the Conqueror , built a first castle with earth and wood fortifications to protect a passage over the Medway. In 1088 Richard's son Gilbert de Clare took part in the revolt of Wilhelm von Eu and Odo von Aumale against the succession to the throne of Wilhelm Rufus . The castle was then besieged by royal troops. The surrounding settlement was burned down. The occupation of the castle finally surrendered and Gilbert was wounded and taken prisoner. After the rebellion was put down, the castle remained in the possession of Gilbert de Clare.
In the 12th century there was a dispute with the Archdiocese of Canterbury over the feudal sovereignty of the Lowy of Tonbridge , the manor belonging to the castle . About the investiture of Richard FitzGilbert by the king, there is no evidence, and 1160 or 1161 called Archbishop Thomas Becket of Roger de Clare , the homage to Tonbridge. Roger de Clare firmly rejected the claims in 1163, which led to a long-standing dispute with the Archdiocese of Canterbury. It was not until 1194 that Roger's son Richard de Clare paid homage to Archbishop Hubert Walter for Tonbridge.
In 1215 Richard de Clare and his son Gilbert were among the rebellious barons who forced King John Ohneland to recognize the Magna Carta . In the subsequent war of the barons , the castle was conquered by royal troops in December 1215. Only after the death of King Johann and after Gilbert de Clare recognized Johann's son Heinrich as the new king, did he get the castle back. In 1259, the king allowed the castle to be expanded further in the face of an impending new war with the barons Richard de Clare, 5th Earl of Hertford . Richard de Clare began building the fortifications that still exist today. However, his son Gilbert de Clare was one of Simon de Montfort's supporters during the Second War of the Barons , so that the castle was conquered by royal troops in 1261. In the further course of the castle was in 1264 by Heinrich III. recaptured after Gilbert de Clare attempted to capture the nearby royal Rochester Castle , but it was appalled by an army under the heir to the throne Edward . After the war, Gilbert de Clare was one of the most powerful barons in England and was after the death of King Henry III. until the return of the heir to the throne from his crusade one of the rulers of the empire. In 1274 he welcomed the new King Edward I and Queen Eleanor on their return to England at Tonbridge Castle.
After the death of Gilbert de Clare, 7th Earl of Hertford , who died childless in 1314, the castle fell to his sister Margaret de Clare and her husband Hugh de Audley . After de Audley's death in 1348 the castle fell to his son-in-law Ralph de Stafford, 1st Earl of Stafford . It remained in the possession of the Stafford family until it fell to the Crown in 1521 after the execution of Edward Stafford, 3rd Duke of Buckingham . King Henry VIII gave the castle to various favorites who let the militarily outdated castle deteriorate. In the 17th century it was leased to Thomas Weller, who repaired and re-fortified it for the parliamentary troops during the English Civil War . In 1643 there was a skirmish between royalists and members of parliament at Tonbridge. However, the castle itself was probably not involved in fighting and was razed from 1646 onwards .
From 1741 the ruin was used as a quarry by its owner at the time, John Hooker . Stones from the walls, keep and other structures were used to build locks and bridges when the Medway was expanded for shipping between Maidstone and Tonbridge from 1740 . In 1782 the remains of the keep were demolished. In 1793, Thomas Hooker , a son of John Hooker, built the house adjoining the gatehouse, reusing stones from the ruins. In the 19th century the house was used as a private school at times. In 1898 the castle was sold to the Tonbridge Urban District Council , who used the house as an administrative building and opened the castle grounds to the public. At the beginning of the Second World War, two pillboxes and a machine gun position were built in the castle to ward off the feared German invasion. The ruins were restored between 1954 and 1956. From 1989 to 1992 the gatehouse was restored, from 1999 to 2003 a further restoration was carried out according to plans by Stuart Page.
Today the castle is owned and toured by the Tonbridge and Malling Borough Council . The premises of the restored gatehouse can be rented for weddings and other celebrations.
investment
The castle is believed to be the most impressive motte and bailey fortification in Kent. Despite the destruction in the 17th and 18th centuries, parts of the castle, especially the mighty castle hill and the impressive gatehouse, have been preserved. The round castle hill from the 11th century is about 20 m high, its summit is about 20 by 24 m. It was originally surrounded by a moat on all sides, but in the 13th century the moat between the castle hill and the outer bailey to the east was filled. In the 12th century, the wooden fortifications were replaced by a stone shell keep , the round outer walls of which enclosed a small inner courtyard. During excavations carried out in 1912, foundation walls of buildings attached to the inside of the Shell Keep and a well were discovered. The shell keep's outer walls were later rebuilt to a height of 1 m. The wooden fortifications of the semicircular outer bailey were replaced by a ring wall up to 3 m thick in the 12th century . The wall was reinforced by two corner towers and another tower. Today a small section of the curtain wall at the gatehouse and a long section on the side facing the river are preserved. The preserved latrine shafts are a sign that residential buildings were attached to the inner wall of the curtain wall. Of these and other buildings in the courtyard, however, only remnants of the foundation walls have survived. In the east and northeast, the outer bailey was surrounded by a moat that has now been filled in, while the Medway flows south of the castle.
The mighty gatehouse on the north side of the curtain wall, built between 1230 and 1260 from sandstone blocks, replaced an older gate. It consists of a long square gate that is bordered by four semicircular towers. The gatehouse was connected to the keep to the west by a battlement. The gate entrance was a drawbridge, two goals, two portcullis secured and murderers holes. The rear towers each had a round stair tower. There is a dungeon in the basement of a west tower. On the upper floor there were living rooms, on the top floor there was a living hall which was illuminated on the courtyard side through two pointed arch windows with tracery . The heavily fortified gate is one of the largest medieval gatehouses in England and served as a model for Caerphilly Castle in Wales , built a few years later by Gilbert de Clare, 6th Earl of Hertford . Between 1999 and 2003, the false ceilings and the roof of the building were restored, so that the gatehouse today contains a lecture room and a ballroom. To the east of the gatehouse, a former residential building in the simple Georgian style is built on an L-shaped floor plan . The main part of the house is two-story and has a tiled hipped roof behind a parapet; the main building is adjoined by a single-story, richly windowed stone extension, which originally served as a winter garden. The outside of the building is plastered, while the courtyard side with the stones from the former castle walls is not plastered.
Web links
Individual evidence
- ↑ Historic England: Tonbridge Castle. Retrieved April 7, 2015 .
- ^ Michael Prestwich: Edward I. University of California, Berkeley 1988, ISBN 0-520-06266-3 , p. 44
- ^ Michael Altschul: A baronial family in medieval England. The Clares. The Johns Hopkins Press, Baltimore 1965, p. 104
- ^ Adrian Pettifer: English castles: a guide by counties. Boydell, Woodbridge 2002. ISBN 0-85115-600-2 , p. 130
- ^ Tonbridge Castle - Timeline: The 13th century. Retrieved April 7, 2015 .



