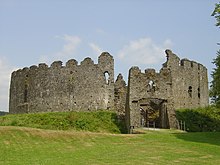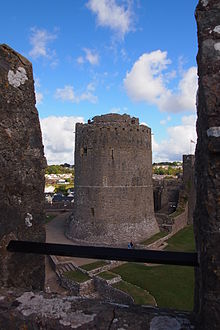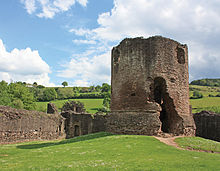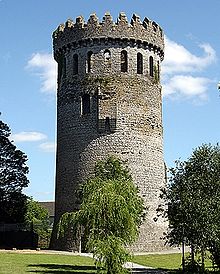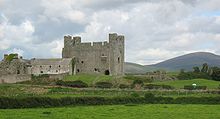Keep
The Keep is the main tower of a medieval castle of the English cultural area, which combines residential and defense functions. Its continental equivalent is the French donjon .
designation
In the Middle Ages, the great main towers of the English castles were simply referred to as tower , the term keep was only later applied to this type of building. Like numerous other terms in castle history, keep comes from the 19th century in this form. Modern English research is increasingly turning to addressing the great main towers of domestic and continental European castles with the historically verifiable designation great tower . French research now also prefers the term tour maîtresse to denote the main tower of a castle complex. However, this change has not yet taken hold, particularly in popular scientific literature.
The Anglo-Norman and English residential tower
During the Norman invasion of Anglo-Saxon England from 1066 onwards, in addition to numerous wooden hilltop castles, the so-called motten , the first large stone residential and defensive towers of the French donjon type were built on the island. Since the further development of the English feudal system showed great similarities with French conditions, there was a similar development of the aristocratic castle here as there . The large castle complexes were almost always undivided in the hands of individual, powerful feudal lords or the king . The facilities were mostly used as garrison castles, so they had a relatively large number of garrisons and corresponding dimensions. The core of these "knight barracks" was mostly the "keep". The interior of the tower house housed a representative, often two-story hall, which served the lord of the castle and his knights as comfortable living space. The elaborate interior and its monumental appearance made the Keep an important status symbol.
There are both rectangular and round floor plans . A shape that is particularly characteristic of the English keep has a squat, cubic structure with a square floor plan and is flanked by four slender corner towers (for example in Rochester Castle). The dimensions of these main towers excel - according to their French models - the Central European Bergfriede frequently. Above all, they usually take up a much larger area due to their interior design. The fortification value of the "Keeps" and "Donjons" is assessed differently in modern castle research.
A special form of Keeps the shell cone (eng. Shell = envelope), a "Keep" with an open courtyard small, comparable to the Central European jacket wall castles . One such shell keep is, for example, the core structure of the huge royal Windsor Castle . Like most of the other "shell keeps" ( shell enclosures ), this defense structure was built on an older tower hill. Originally, such complexes were rarely permanently inhabited, they served more as citadels within a castle complex . While the shell keeps were later largely changed in Windsor and Durham, typical representatives of this special form have been preserved in Restormel ( Cornwall ), Carisbrooke ( Isle of Wight ) and Berkeley ( Gloucestershire ).
Smaller keeps with a diameter of up to 10 meters are sometimes referred to in the specialist literature as solar keeps .
A keep is usually inside or on the edge of the core castle. A heavily fortified gatehouse is also called a "gate keep" by some authors. Such gatehouses were particularly common in the 13th century, e.g. B. Harlech Castle . In rare cases, the main tower is outside the inner castle, for example in Flint Castle and Raglan Castle .
development


During the Norman invasion of England, the continental fortification concepts were carried over to the island. The wooden structures of the numerous hilltop castles were partially prefabricated in Normandy and only had to be assembled.
The first stone residential towers of the French donjon type emerged as royal bases and residences. William the Conqueror began building the White Tower (around 1078) in London shortly after the conquest of England . This early Keep remained the trend-setting model for numerous subsequent buildings for about 100 years. The Keep in Colchester ( Essex , around 1076) is even older . The oldest stone castle on the British main island, however, is Chepstow Castle , the construction of which is dated to around 1067/71. Here the king allowed one of his most important followers ( William FitzOsbern ) to build a representative fortified hall.
The early Royal Keeps of England illustrate the function of such huge early stone towers. They served as bases of royal power and signaled to the local population that the Normans were striving for permanent rule over the island. Like their continental counterparts, the donjons of France, the monumental structures combined technical aspects of defense with practical and representative functions. The dimensions are accordingly: The Keep in Colchester was built over an area of 46 × 33.5 meters and was previously around 27 meters high. The White Tower is a bit smaller (36 × 32.6 m), but was about as high as the Keep in Colchester.
The early English residential towers were often divided into two or more large rooms by partition walls, so that the hall, the private rooms (solar) of the lord of the castle and a chapel room were on the same level.
The higher Norman nobility began a little later to replace the wooden palisades around the plateaus of the moths with stone ring walls . At the center of these simple shell keeps or shell enclosures were wooden buildings that were later built over with stone residential towers, or buildings were added to the mantle wall at the rear. Before the year 1000, the first stone ring walls were built around the outer castles of the old wood-earth castles. After building their castles, some of the Norman barons tried to rebel against the royal power.
In the Domesday Book (1086) about 60 Norman castles are mentioned. In fact, there should have been considerably more systems at that time. About half of all castles mentioned in this land register were under royal control. These bases were often built on the site of the Saxon burghs , which in turn were supposed to protect the local population from attacks by Danish Vikings.
Some modern castle researchers interpret the castles, the keep , Keeps and Bergfriede Europe today more than power and status symbols than as fortifications. However, the British conditions in particular show that they also had to serve specific military purposes. In Norman England there were only a few open field battles with the barons who were striving for more independence, but there were numerous sieges of their and royal castles.
Likewise, the function of the European keeps, donjons and also keeps as a last refuge in sieges is questioned. From the 13th century in particular, some castles were built in England that completely dispensed with the great tower as a symbol of power and status . Other authors therefore assume that they deliberately did not want to provide the castle crew with a place of retreat, otherwise they would no longer have been forced to defend the entire castle with full commitment. This lack of a keep can be seen in early Norman castle building ( Ludlow Castle ( Shropshire ), Richmond Castle ( North Yorkshire )). In Ludlow, the gatehouse (gatehouse) was only subsequently converted into a great tower .
A document of an - unsuccessful - retreat into a great tower that has survived to this day is the round corner projection of the keep of Rochester Castle (Kent). King Johann Ohneland besieged a contingent of insurgents here in 1215 during the First Baron War . The rebels relied on relief from the capital London and therefore holed up in the tower. The king was able to block the road connections to the castle and thus prevent the enemy troops from arriving. The city bridge over the Medway was also burned down as a result. A crew failure under the leadership of Robert Fitzwalter was unsuccessful. Finally, Johann ordered the undermining of the main tower, the corner of which on the city side could be brought down.
The damage was later repaired in contemporary forms. The remaining corners of the tower are therefore reinforced by the original rectangular risalits .
Despite the conquest of the castle, the king was forced to sign the Magna Carta on June 15, 1215 in Runnymede , in which he had to grant the nobility extensive freedoms.
As in France, the first stone towers in England and Ireland were laid out on square or rectangular ground plans and correspond to their continental models even more than later buildings. The first round great tower in England has only been preserved as a foundation. The diameter of this round tower at New Buckenham ( Norfolk ) was 20 to 21.5 m. Some authors believe that the round shape was chosen to give the towers greater stability against attempted undermining or to make the use of siege engines more difficult. However, the main square or rectangular towers were erected until the 15th century. Other aspects probably played a role here, such as the nature of the local stone material or the personal taste of the client. The few polygonal “Keeps” were also more likely a result of the client's personal preferences.
The best-known English keep is the White Tower in London , although it was heavily modified in later times . The special regional development of the Norman donjon type is particularly evident here. The "St. John's Chapel" is included in the tower as a special component. In contrast to the one-room disposition of most French donjons, the Keep combines a representative hall, living rooms and the chapel in one structure. The larger Keep in Colchester ( Essex ) from around 1090 shows a similar concept . Here several large rooms were grouped around the central hall.
This special development is likely to be due to the Norman peculiarities in the room layout. The donjon of Falaise Castle ( Département Calvados ), which can be dated to 1123, already shows the expansion of the main room on the upper floor with corridors and side walls, which were mainly in the corners. Before 1189, the Donjon of Chambois ( Orne department ) was built, which also had small adjoining rooms. These building ideas were apparently imported to England after the invasion and further developed there.
Since the hall and the chambers were mostly on the same floor, the so-called Hall-Keep , a broad and relatively low residential tower, was developed. This made it possible to combine all the requirements of a representative aristocratic palace apartment with the necessary defense-related requirements.
Wales
The Norman attempts at conquering Celtic whales go back largely to the expansionist urge of daring barons. Shortly after the invasion, the crown had already recognized that the mountainous area in the south-west of the British main island was not yet permanently controllable at that time.
Here the Norman aristocracy had a welcome opportunity to escape royal and ducal sovereignty and to establish almost independent rulers themselves. Many of the barons were feudal men of both the English and French kings, and were accordingly obliged to these feudal lords .
As Marcher Lords they only had to acknowledge a vague suzerainty of the English king in the conquered Welsh territory. However, the local population bravely fought against the invaders for about 200 years until King Edward I was finally able to subjugate the country from 1277. In the meantime, some “Marcher Lords” had avoided the constant guerrilla warfare with the locals to Ireland .
The engagement of the Norman barons was by no means inconvenient for the Crown. At that time, the high nobility was still largely in the violent tradition of its Scandinavian ancestors, the Vikings . The adventurous barons did not direct their energies against the ducal and royal powers. The expansion usually required the personal presence of the master in enemy territory. His English fiefs could easily be withdrawn from him if he was insubordinate. At the same time, the Marcher Lords secured the border against attacks by the Welsh. It is significant that the first Norman castle in Wales was built in Chepstow as early as 1067 . The builder was one of the most important vassals of the Duke of Normandy.
As in England, the first strongholds were hill-tower castles and probably also wood-earth castles without tower mounds ( ringworks ), some of which were later expanded into stone castles.
The fortified Norman residential tower imported from France was also adopted to a more modest extent by some local princes ( Dolwyddelan Castle ( Gwynedd ), Dolbadarn Castle (Gwynedd)).
One of the most impressive Norman Keeps in Wales is the massive round tower of Pembroke Castle in the south-west of the country.
Round keeps were also made in Dinefwr ( Dyfed ), Skenfrith ( Gwent ) and Tretower ( Powys ). The rectangular type naturally has its earliest representative in Chepstow, the oldest stone castle on the British main island. Coity Castle (Mid- Glamorgan ) also has a rectangular keep . A Welsh peculiarity is the horseshoe-shaped floor plan of some Keeps (D-Towers), which can also be found in Ireland, England and France.
The unusual hexagonal main tower of Raglan was only built between 1435 and 1445, that is, under English rule.
Scotland

In contrast to England, Wales and Ireland, the first medieval noble castles in Scotland were not built as castles of conquest. The Scottish kings often adopted the Norman models in order to establish the modern feudal system in their sphere of rule. In some cases, the Norman nobility was even allowed to settle in Scotland.
Between 1100 and 1250, over 200 castles were built , particularly in the Lowlands and the Northeast. Most of these early residences were again wooden hilltop castles. In addition to their function as residences and bases of the feudal nobility, the new castles were also intended to protect the country against attacks from England and attacks by the Vikings .
In addition to the typical moths, the first stone castles soon appeared. The oldest stone castle in Scotland is Castle Sween on Loch Sween ( Knapdale ), the layout of which clearly refers to the Norman models.
A little later, the first large residential towers were also built in Scotland. The great tower of Dirleton Castle in East Lothian dates from the early 13th century . Here, too, an older wood and earth castle built by the Norman Lords de Vaux was massively expanded.
The round keep of Bothwell Castle ( South Lanarkshire ), built no later than 1270, shows clear French influence . The tower had a diameter of over 20 meters, the wall thickness was about 4.6 meters.
Numerous simple castle complexes were only protected by a curtain wall with flanking towers. Such enclosure castles based on the Sween castle were mostly built in the 12th and 13th centuries.
In the late Middle Ages and the early modern period, as in Ireland, the building type of the residential tower was taken up again. One of the oldest of these tower houses is on an island in Loch Leven ( Perth and Kinross ). From the 14th century, around 700 such towers were built across Scotland.
Ireland
Over a hundred years after the conquest of England, the Anglo-Normans began trying to establish themselves permanently in Ireland. In May 1169 warriors from England and Wales landed in Bannow Bay. That same year, Robert FitzStephen began building Ireland's first Anglo-Norman castle in Ferrycarrick, County Wexford . The invaders had been called into the country by the expelled King of Leinster , Dermott MacMurrogh. The English King Henry II and the Roman Church also pursued their own goals on the island. Henry. II. Gave MacMurrogh permission to recruit mercenaries throughout the Angevin area , but in return, in the event of success, demanded the recognition of his supremacy.
After MacMurrogh's death (1171), his inheritance fell to the Welsh “Marcher Lord” Richard FitzGilbert de Clare, called Strongbow, contrary to Irish inheritance law. The Norman had been enlisted against the assurance of the successor to MacMurrogh. Numerous settlers from England and Wales voluntarily or forcibly followed their Norman masters.
King Henry II now feared that Strongbow wanted to establish an independent rule in Ireland. In October 1171, the king landed with five hundred knights and three to four thousand archers at Crook near Wexford .
The wise Strongbow and his Anglo-Norman followers succeeded in a peaceful settlement with the king, whose superiority was clear to them. Henry II also found natural allies in the Irish princes against the Norman presumption. Leinster became a royal fiefdom , Dublin and the surrounding Cantreds (baronies, present-day Northern Ireland ) were directly subordinate to the crown .
In the course of the invasion, the Norman aristocracy probably also built ringworks, i.e. wood-earth castles without raised hills, in addition to numerous hilltop castles. The similar Irish fortifications, however, are called ring forts.
The first “Keeps” in Ireland are less based on English, but rather on Welsh and northern French models. The building type of the donjon-like residential tower was largely imported to Ireland in a fully developed form. The Norman nobility had in part evaded from the growing pressure of the royal power from Wales to Ireland, so brought the local building traditions with them to Ireland. The rest of the Norman upper class mostly had properties on both sides of the English Channel , so they also imported modern French innovations. Of the English models, the huge main tower of Dover Castle was particularly indicative.
The Norman residential towers in Ireland are once again to be understood both as defensive structures and as symbols of power and rule. As in England, the Normans tried to establish themselves permanently in Ireland and secured this claim to power through their stone castles and also through monumental churches and monasteries.
Rising above rectangular floor plans u. a. the Keeps of Carrickfergus (Belfast Lough), Dunmore ( County Galway ) and Trim ( County Meath ). Round towers based on the model of the Welsh castle Pembroke and French castles can be found in Nenagh ( County Tipperary ), Dundrum ( County Down ) and Cloughhoughter ( County Cavan ).
Some researchers see the “towered” or “turreted” keep as a special Irish form. These are rectangular keeps with round corner towers. In England such residential towers ( Nunney Castle ( Somerset ), 1373) appear only about a hundred years after the Irish examples of Carlow ( County Carlow ), Lea ( County Laois ) and Terryglass (County Tipperary). The origins of this special form can actually be found in France again. Wolfgang Metternich refers here to the donjon in Nemours ( Département Seine-et-Marne ), which was largely completed when the first Anglo-Normans set foot on Irish soil in Bannow Bay. Possibly the Baron William Marshall the Elder mediated. Ä. this type of building to Ireland. Marshall had spent almost half of his life in France. Both Carlow and Lea belonged to the Irish possessions of Marshall.
The Irish castles never reached the formidable proportions of their English and French counterparts. The number of Norman warriors and settlers was too few. Ultimately, the Anglo-Norman or English expansion failed here in the early 14th century. The immigrant settlers and also feudal lords began to mix with the Celtic population. The English royal power has only been able to maintain itself to this day in Northern Ireland. There was therefore a hundred-year break in castle building from around 1330. The Irish tower house emerged from the Irish keep and was to determine the late medieval castle landscape of Ireland. The high medieval Anglo-Norman Keeps in the interior remind the Irish people to this day of the attempt to subjugate their country to English or Anglo-Norman rule.
Examples of significant English keeps
- Conisborough Castle
- Corfe Castle
- Dover Castle
- Durham Castle
- Guildford Castle
- Hedingham Castle
- Helmsley Castle
- Kenilworth Castle
- Tower of London
- Orford Castle
- Richmond Castle
- Castle Rising Castle
- Rochester Castle
- Scarborough Castle
photos
literature
- Reginald Allen Brown: Allen Brown's English castles . Woodbridge (et al.), 2004. ISBN 1-84383-069-8
- Lisa Hull: Britain's medieval castles . Westport, Conn. (ua), 2006. ISBN 0-275-98414-1
- David J. King: The castle in England and Wales - an interpretative history . Portland, Or., 1988. ISBN 0-7099-4829-8
- Wolfgang Metternich: Castles in Ireland - rulership architecture in the high Middle Ages . Darmstadt. 1999. ISBN 3-534-13921-6
- Adrian Pettifer: English castles . Woodbridge, 1995. ISBN 0-85115-600-2
- Colin Platt : The castle in medieval England and Wales . New York, 1982. ISBN 0-684-17799-4
- Norman John Greville Pounds: The medieval castle in England and Wales - a social and political history . Cambridge, 1990. ISBN 0-521-38349-8
- Alain Salamagne (ed.): Le château médiéval et la guerre dans l'Europe du Nord-Ouest - mutations et adaptations (Actes du colloque de Valenciennes, 1-2-3 June 1995). Villeneuve-d'Ascq, 1998.
- Plantagenet Somerset Fry: Castles of Britain and Ireland . Newton Abbot, 1996. ISBN 0-7892-0278-6
- Armin Tuulse: Castles of the Occident . Vienna, Munich, 1958
- Abigail Wheatley: The idea of the castle in medieval England . Woodbridge, 2004. ISBN 1-903153-14-X


