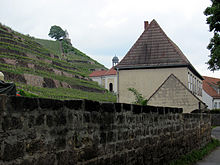Caterer house
The Traiteurhaus is a former winegrower's house in the Lößnitz , it is located at Mittleren Bergstrasse 4 in the Niederlößnitz district of the Saxon town of Radebeul , not far from Wackerbarths Ruh ' . The name still used today is derived from its use in the 18th and 19th centuries as a restaurant, after the French term traiteur for a cook who used to work for the nobility.
description
The building, which is now a listed building, including the farm building and ancillary facility (barn), is part of the historical preservation of Wackerbarth Castle. It is within the vineyard landscape of Wackerbarth as a work of landscape and garden design and is equipped with this part of the conservation area Historic vineyard landscape Radebeul .
The two-storey, elongated building stands at the eaves on the street, it has seven regularly lined up window axes in the street view and an entrance in the middle. On the back, which faces north and is irregularly structured, there is a protruding, semicircular stair tower with a hipped roof . The roof of the building itself is a high, undeveloped hipped roof.
The ground floor of the poorly preserved building is massive, the upper floor consists of half-timbered houses . The facades are simply plastered. Inside, after the third window axis from the west, there is a comparatively strong inner wall, in which, as in the western, closed outer wall, there are round arches or arched wall niches, which can be interpreted as evidence of earlier window openings.
"The eight division of the originally preserved windows on the upper floor is remarkable."
history

A building was built on the said spot in 1728/29, at the time of ownership by Count August Christoph von Wackerbarth , which forms the three western window axes of today's house. Possibly this is the old forester's house described by Hofmann in the Meißner Netherlands . As an inheritance, like the Wackerbarth Castle located next door, it went to his adoptive son Joseph Anton Gabaleon von Wackerbarth-Salmour in 1734 . In 1763 the building was owned by Countess Johanna Sophia geb. Freiin von Meusebach (1711–1776), wife of Carl August von Rex , who died in 1768 at Wackerbarthsruhe. In 1776, two years after their marriage, their daughter Johanna Friederika Carolina von Hohenthal born. by Rex (1750-1803). When she died, this count's branch of the Rex family died out.
In 1785, a pub was mentioned at this point. In 1789 the property then belonged to the merchant and merchant Daniel Hetzer.
After several changes of ownership, Christian Friedrich von Gregory also combined this property and fly whisk with his property on Wackerbarth Ruh '. Around 1802 he had the building expanded to the east and the stair tower added. The farm building is marked with the date of 1802. From 1808 the Traiteurhaus was a regular wine tavern, but was in constant feud with the locally responsible inn Naundorf because of the illegal serving of beer and schnapps , as it was on the Naundorf corridor .
With the changes in Wackerbarth Castle, it became an inn for the Langesche Knabenerziehungsanstalt , then for the mental hospital for the mentally ill by Friedrich Gustav Bräunlich . The Saxon Vineyard Society, founded in 1799, met there from 1834. After Dr. Bräunlich's sanatorium after Coswig , the court director Hammer ran a private winery in the Traiteurhaus until it finally became the farm building of Wackerbarth Castle again.
The barn was built around 1930.
In 1940 the building was rededicated by the Landbauamt Dresden to accommodate vineyard workers and to be used by the vineyard administration of the Radebeul-Lößnitz State Winery .
literature
- Volker Helas (arrangement): City of Radebeul . Ed .: State Office for Monument Preservation Saxony, Large District Town Radebeul (= Monument Topography Federal Republic of Germany . Monuments in Saxony ). SAX-Verlag, Beucha 2007, ISBN 978-3-86729-004-3 .
- Karl Julius Hofmann: The Meissen Netherlands in its natural beauties and peculiarities or Saxon Italy in the Meissen and Dresden areas with their localities. A folk book for nature and patriot friends presented topographically, historically and poetically . Louis Mosche, Meißen 1853. ( online version )
- Georg Wulff; et al. (Red.): Winegrowers' houses in Radebeul . In: Association for Monument Preservation and New Building Radebeul (ed.): Contributions to the urban culture of the city of Radebeul . Radebeul 2003 ( online table of contents ).
Web links
- Manfred Richter: Caterer house. In: Niederlößnitz from yesteryear. Retrieved October 30, 2010 .
Individual evidence
- ↑ a b Large district town of Radebeul (ed.): Directory of the cultural monuments of the town of Radebeul . Radebeul May 24, 2012, p. 27 (Last list of monuments published by the city of Radebeul. The Lower Monument Protection Authority, which has been located in the Meißen district since 2012, has not yet published a list of monuments for Radebeul.).
- ↑ Volker Helas (arrangement): City of Radebeul . Ed .: State Office for Monument Preservation Saxony, Large District Town Radebeul (= Monument Topography Federal Republic of Germany . Monuments in Saxony ). SAX-Verlag, Beucha 2007, ISBN 978-3-86729-004-3 , p. 288–291 and enclosed map .
- ↑ a b c Georg Wulff; et al. (Red.): Winegrowers' houses in Radebeul . In: Association for Monument Preservation and New Building Radebeul (ed.): Contributions to the urban culture of the city of Radebeul . Radebeul 2003.
Coordinates: 51 ° 6 ′ 54 ″ N , 13 ° 37 ′ 1 ″ E








