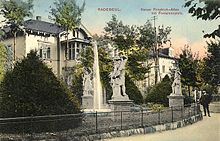Villa Dr.-Schmincke-Allee 16 (Radebeul)
The Villa Dr.-Schmincke-Allee 16 is located in the Serkowitz district of the Saxon city of Radebeul . It was built in 1891/1893 by the local builders, the Ziller brothers . The villa type corresponds, only mirrored, to that of the two villas at Hölderlinstrasse 4 and 8 .
description

The two-story, along with its enclosure under monument protection standing cottage-like villa is in " late classical -sounding neo stylized". The building stands on a polygonal masonry base with sandstone surrounds. The street view, which is four window axes wide, has a single-storey porch in front of the building on the left with a mighty ceiling beam made of sandstone, which is supported by four masonry pillars with sandstone capitals. At the top there is an exit, which is secured by decorated grids between corner pillars with a cover plate. A flight of stairs leads from the veranda to the front garden.
The ground floor windows are rectangular with horizontal roofs and sill consoles , the upper floor windows are arched with a figuratively decorated keystone. "The old winter windows placed on the outside are remarkable." On top of it sits a flat, flattened hipped roof , the platform of which is enclosed by a renewed grid. Towards the street front, the roof has a central porthole with a coupling window under a stitch-arched border with small acroters on the corners.
On the back of the plastered building there is a two-storey side wing with a flat roof, attached to the stairwell projections. In the left side view there is a massive entrance extension with a “sensitively designed wooden door extension”. Under the wide roof overhang, the rafters of which are supported by carved consoles , you can see ornamental, stenciled jamb painting . The smoothly plastered facades are structured by cornices , as well as plaster tapes and plaster grooves .
The enclosure consists of elaborate lancet fence fields between iron posts, the curved two-wing iron gate sits between mighty, ornate gate pillars with cover plates and spherical crowns.
literature
- Volker Helas (arrangement): City of Radebeul . Ed .: State Office for Monument Preservation Saxony, Large District Town Radebeul (= Monument Topography Federal Republic of Germany . Monuments in Saxony ). SAX-Verlag, Beucha 2007, ISBN 978-3-86729-004-3 .
- Markus Hansel; Thilo Hansel; Thomas Gerlach (epilogue): In the footsteps of the Ziller brothers in Radebeul . Architectural considerations. 1st edition. Notschriften Verlag, Radebeul 2008, ISBN 978-3-940200-22-8 .
Web links
Individual evidence
- ^ Large district town of Radebeul (ed.): Directory of the cultural monuments of the town of Radebeul . Radebeul May 24, 2012, p. 13 (Last list of monuments published by the city of Radebeul. The Lower Monument Protection Authority, which has been part of the Meißen district since 2012, has not yet published a list of monuments for Radebeul.).
- ↑ Volker Helas (arrangement): City of Radebeul . [Monument topography Federal Republic of Germany. Monuments in Saxony]. Ed .: State Office for Monument Preservation Saxony, City of Radebeul. SAX-Verlag, Beucha 2007, p. 155 (stylization of the Villa Hölderlinstrasse 4).
- ↑ a b Markus Hansel; Thilo Hansel; Thomas Gerlach (epilogue): In the footsteps of the Ziller brothers in Radebeul . Architectural considerations. 1st edition. Notschriften Verlag, Radebeul 2008, ISBN 978-3-940200-22-8 , p. 100-101 .
Coordinates: 51 ° 6 ′ 18.7 " N , 13 ° 40 ′ 6.3" E

