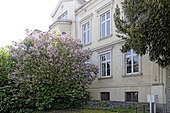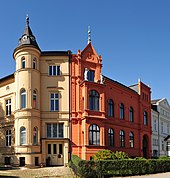Villa ensemble Werderstrasse 125 to 141
The villa ensemble Werderstrasse 125 to 141 in Schwerin , Altstadt district , on the Werderstrasse promenade , is a monument in Schwerin .
history
The two- and three-storey plastered neoclassical row villas from 1862 to 1867 in the neo-renaissance style were built by investors at the instigation and with start-up funding from Grand Duke Friedrich Franz II , as a worthy aesthetic counterpart to the castle and an appealing connection between castle and stables . The Annastraße was therefore rebuilt so that the carriages from the stables could get to the castle more quickly. The planners were the master mason Ferdinand Schultz (125–133, 141) and the architect Hermann Willebrand (135–139). Court carpenter Christian Lemcke was involved in the realization of the buildings.
The eaves height was based on the stables of 1842 according to building regulations. Villas 125 to 139 have a high basement with two upper floors. No. 141 is the only detached villa in the series.
Preferred residents were wealthy and noble families employed at the court. Later large inner courtyards were built for carriage and horse stables as well as for lavish winter gardens.
In 1858, the Grand Duke ordered the construction of the southern part of Werderstrasse, still known as Annenstrasse , to be completed by 1864 . In 1945 Annastraße became part of Werderstraße.
Special features of the individual houses:
- No. 125 from 1866 with a doorway portal in a round arch, beveled, gabled corner axis with corner bay window and deep front garden area; Renovation from 1867 with the removal of partition walls, enlargement of the dining room and establishment of accommodation rooms in the attic
- No. 127 from around 1863 with a deep, fenced-in front garden area, renovated in 2012
- No. 129 from around 1863 with a doorway portal in a round arch, deeper fenced in front garden area, winter garden extension in iron and glass from 1900 with surrounding lily decoration; originally windows on the first floor with large three-sided, fold-out awnings not preserved; early owners / residents: u. a. from 1866 Mrs. von Schack, around 1878 Ministerialdirektor von Amsberg, around 1892 Oberhofmeister Graf von Bassewitz
- No. 131 from around 1863 with a console-supported bay window and a deep, enclosed front garden area
- No. 133 from around 1863 with a low-lying doorway portal in the basket arch , enclosed front garden zone and later winter garden as well as recessed loft with large triangular gable; Originally windows with large three-sided, fold-out awnings on both floors (not preserved)
- No. 135 from around 1866 with a plastered facade in light brick red (restored first version), doorway portal in a round arch; lateral pseudo-risalit with extended attic, ornamental gable, pilasters and two-storey opening , crowned by two sculptures; deep fenced in front yard area; Two -storey extension at the rear with an attached winter garden and a narrow terrace in front from 1902, partly preserved inlaid parquet with multi-colored inlays inside ; renovated in 2014
- No. 137 from around 1866 with laterally offset three-tiered windows. round turret with a flat octagonal helmet and enclosed front garden area; the facade design by Hermann Willebrand was only partially implemented; Owner 1869: Adolf von Sell
- No. 139 from around 1866 with a base storey , side risalit with gateway portal, pilasters with floral capitals , beveled, gabled corner axis with arched windows and short balconies, deep front garden area; today administration building
- No. 141 from 1864 according to plans by Schultz, heavily influenced by the client, with a plastered facade in light beige, house entrance with a portico in front and stained glass with leaded glazing and winter garden with colored leaded glazing (1864) and side driveway into the courtyard; today the seat of the state authority for state palaces, gardens and art collections in Mecklenburg-Western Pomerania
literature
- Sabine Kahle, Friederike Thomas: Representative living near the castle. The villa ensemble Werderstrasse 125 to 141 in Schwerin . Historical Association Schwerin e. V., Schwerin 2017, ISBN 978-3-9818675-1-0 .
- Sabine Bock: Schwerin. The old town. Urban planning and housing stock in the 20th century. Thomas Helms Verlag, Schwerin 1996, ISBN 3931185087 .
- Jürgen Borchert: Schwerin as it was . Droste Verlag, Düsseldorf 1991, ISBN 3-7700-0951-7 .
Web links
Individual evidence
- ^ City of Schwerin: Residence ensemble Schwerin: Villas on Werderstrasse .
- ↑ Maren Ramünke-Höfer: Better Living 150 years ago . In: Schweriner Volkszeitung from March 21, 2016.
- ^ Gert Steinhagen: The long way to Werderstrasse . In: Schweriner People's Newspaper of October 30, 2016.
Coordinates: 53 ° 37 ′ 37.2 " N , 11 ° 25 ′ 12.7" E






