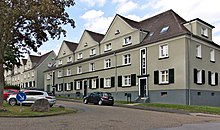Weegerhof
|
Weegerhof
City of Solingen
Coordinates: 51 ° 9 ′ 27 ″ N , 7 ° 4 ′ 36 ″ E
|
||
|---|---|---|
| Height : | about 185 m | |
| Postal code : | 42657 | |
| Area code : | 0212 | |
|
Location of Weegerhof in Solingen |
||
Weegerhof is a residential area in the Höhscheid district of the Bergisch city of Solingen .
The main component of the Weegerhof is the large housing estate of the same name owned by the Spar- und Bauverein Solingen , which was built between 1927 and 1930 and, with over 180 houses, is one of the largest Solingen settlements of the 1920s. The settlement is known for the Weegerhof wash house , the only remaining one of its kind in Germany to be operated as a museum since 2007.
history
The Solinger Spar- und Bauverein founded in 1897 built one of its first large housing estates between 1925 and 1926 with the Kannenhof estate east of the city center. The urbanization triggered mainly by industrialization and the associated housing shortage in the upper district of Solingen could be partially absorbed in this way, although in May 1927 the municipal housing office of 15,273 Solingen households still registered 3,331 as looking for accommodation. In 1926 the building association savings and purchased under the direction of Managing Director Hermann Meyer for 99,000 marks the 32-acre plot of land (80,000 square meters) between channel, Weinsbergtal-, Fritz Reuter and Neuenhoferstrasse / Grünewalder road, which previously served as arable land used has been.
In April 1927, the architect Frank Perlewitz, who had previously worked for the savings and construction association several times, presented a development plan for the settlement planned at this point. The settlement was supposed to set standards in every respect, each apartment already had its own bathroom , and two communal facilities were built alongside the houses: a cooperative home and a wash house. With public funds, mainly with money from the so-called house interest tax , a total of 185 houses with 591 apartments were finally built between 1927 and 1930. The restaurant was built with private funds and opened in 1928.
In the Weegerhof settlement mainly workers and employees lived with their families who were active in the Solingen cutlery industry. From 2006 onwards, the settlement was extensively renovated. The Weegerhof wash house, which was in operation until 2005 with the original interior from 1928, has been a listed museum since 2007 . The former cooperative home has been home to a restaurant for many years . There is also a cooperative's own kindergarten . In 2011, a head building on Neuenhofer Strasse was demolished; a senior citizens' housing complex was built in its place.
Settlement description
Location and structure
The Weegerhof estate is located on a hillside in a square between Bundesstrasse 229 , Kanalstrasse, Weinsbergtalstrasse and Fritz-Reuter-Strasse in the Solingen district of Höhscheid. On both sides of a central axis, Hermann-Meyer-Straße, two-storey detached row houses are arranged in loosened block perimeter development. In the northwest, this structure is broken up by older and newer structures along the main road. On the other side of the valley, an elongated row of houses on the Weinsbergtalstrasse closes the settlement off to the south.
The center of the settlement is a rectangular square that goes along with a partially offset course of Hermann-Meyer-Straße. The public buildings are arranged on the narrow sides of the central square, while the largest residential buildings in the settlement are on the long sides. The center of the square was originally designed as a decorative area. The open spaces between the houses, in the narrow area facing the street and in the interior of the block are mostly simple green areas with trees and bushes , some with small kitchen gardens at the rear. Originally, the front gardens were separated from the streets by small walls, which have since been removed. Other structuring elements such as concrete staircases that convey the moving topography or old metal railings on stairs and access roads to the houses are still present.
architecture
The residential buildings are two-storey plastered buildings in a factual, traditionalist design language with extended hip or saddle roofs . Towards the front they are opened with large gabled dwarf houses and towards the back with simple dwarf houses . The traditional perforated facades only show a few modernisms such as window openings on corners. Cornices and parapets emphasize the horizontal positioning of the building, as do the dark green shutters that have been preserved in many cases . The house entrances are arranged on the side and in the middle of the axially symmetrical residential units, most of the original house doors have been preserved, but also details such as mailbox slots integrated into the wall. Entrances and, if necessary, staircase windows above are framed by a framing with closing wedge stones.
Literature and web links
- Armin Schulte, Manfred Krause / Solinger Geschichtswerkstatt e. V. (Ed.): Selbstverlag, Solingen 1997, ISBN 3-9805443-1-1 .
- Exposé of the Weegerhof estate on sbv-solingen.de
- Solingen: Weegerhof estate, wash house, expert opinion on the monument value according to § 22 Paragraph 3 DSchG NRW, editor: Marco Kieser
swell
- ^ A b Armin Schulte: Building and living together - 100 years of Solingen housing cooperatives . Ed .: Manfred Krause / Solinger Geschichtswerkstatt e. V. Self-published, Solingen 1997, ISBN 3-9805443-1-1 .
- ↑ Weegerhof wash house. In: The Bergische Drei. Retrieved May 3, 2016 .
- ↑ Modernization of the Weegerhof housing estate ( memento from September 30, 2015 in the Internet Archive ) on solingen.de , accessed on May 3, 2016
- ↑ NRW State Secretary visited housing projects. In: Solinger Morgenpost. April 2, 2016, accessed May 3, 2016 .
- ↑ a b Solingen: Weegerhof estate, wash house, report on the monument value according to § 22 Paragraph 3 DSchG NRW, editor: Marco Kieser

