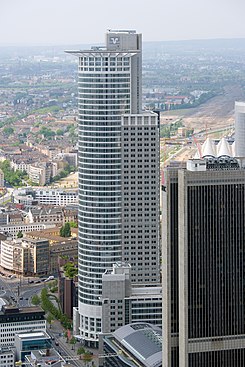Westendstrasse 1
|
Westendstrasse 1 Westend 1, Westend Tower, Kronenhochhaus |
|
|---|---|

|
|
| View from the main tower | |
| Basic data | |
| Place: | Westendstrasse 1 ( Westend-Süd ) |
| Construction time : | 1990-1993 |
| Architectural style : | Postmodern architecture |
| Architects : | Kohn Pedersen Fox , Nägele, Hofmann, Tiedemann |
| Use / legal | |
| Usage : | office building |
| Owner : | DZ Bank |
| Technical specifications | |
| Height : | 208.0 m |
| Floors : | 53 upper floors |
| Usable area : | 80,700 m² |
| Height comparison | |
| Frankfurt am Main : | 3. ( list ) |
| Germany : | 3. ( list ) |
| Europe : | 21. ( list ) |
| address | |
| City: | Frankfurt am Main |
| Country: | Germany |
Westendstrasse 1 (also known as Westend 1 , Westend Tower or Kronenhochhaus ) is a 208 meter high skyscraper in the Westend of Frankfurt am Main . The currently (2020) third tallest skyscraper in Frankfurt was completed in 1993 and is also the third tallest building in Germany . The Westend Tower, together with City-Haus I, forms the headquarters of DZ Bank .
The facade is made of fine, light granite , which makes it easy to see from a distance as a white and light skyscraper. The house was designed by the architects Kohn Pedersen Fox . At the top of the tower, eleven rays are attached in a semicircle that protrude eleven meters above the facade. This characteristic wreath is supposed to be reminiscent of the New York Statue of Liberty , but is intended to refer to Frankfurt as the coronation city of the Holy Roman Emperors .
The top is heated in winter to prevent icicles from forming, which could potentially endanger passers-by or cars on the street below. Nevertheless, due to the risk of ice breaking, both the main entrance and the forecourt on Mainzer Straße and at times Savignystraße were closed for several days.
On the ground floor there is a publicly accessible large lobby with a restaurant, based on US high-rise buildings, which, however, is only moderately used due to the somewhat marginal location of the tower. In addition, there are a number of apartments in the perimeter development, which are intended to revitalize the building, which otherwise largely consists of office floors.
The building is a reinforced concrete structure with a perforated facade and flat ceilings . The floor height is usually 3.6 m with a floor area of 950 m².
The design of the Moshe Aviv Tower, completed in 2001 in the Israeli city of Ramat Gan, is based on the Westend Tower.
The eye-catcher in front of the building is the almost 12-meter-high sculpture Inverted Collar and Tie by the artists Claes Oldenburg and Coosje van Bruggen .
gallery
See also
Web links
- Westend 1 in the SKYLINE ATLAS
- Westendstrasse 1 near Phorio
- Westendstrasse 1. In: Structurae
- Westendstrasse 1 at par.frankfurt.de , the former website of the City of Frankfurt am Main
- Westend Tower at SkylineFFm.de
Individual evidence
Coordinates: 50 ° 6 ′ 38 ″ N , 8 ° 39 ′ 45 ″ E



