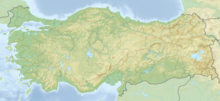Yapısıgüzel
Coordinates: 36 ° 36 ′ 10 ″ N , 34 ° 15 ′ 7 ″ E
Yapısıgüzel is the Turkish name for the ruins of a small settlement in Rough Cilicia in southern Turkey , which was in use from the Hellenistic to Roman to early Byzantine times.
location
The place is about five kilometers northwest of the center of Erdemli , the ancient Kalanthia, in the district of the same name in the province of Mersin . It is therefore close to a road leading from Kalanthia to Tetrapyrgia (today Kemer Yayla), which is listed in the Tabula Peutingeriana as a branch line connecting Iconion ( Konya ) to Pompeiopolis (near Mersin ). The ancient road passed Yapısıgüzel about 900 meters east. Today the place can be reached via the road from Erdemli to Güzeloluk . About two kilometers to the northwest is the ancient farmyard Çet Tepe , in the eastern area the settlement area of Şaha , of which only a few house floor plans have remained, and four kilometers to the west are the ruins of Köşkerli . In antiquity, the places probably belonged to the Chora of Elaiussa Sebaste , which was about 15 kilometers southwest on the coast near today's Ayaş .
description
The settlement lies on an oval hill stretching from southwest to northeast. About 30 house floor plans can be seen, some of which are warped at an oblique angle. Some are built in polygonal masonry or large cuboids, the vast majority in small cuboids. From this it can be concluded that the place originated in the Hellenistic period, but the small cuboids indicate that the most extensive building activity did not take place until the early Byzantine period in the 5th and 6th centuries. Most of the houses were two-story, the interiors were divided by belt arches or partition walls. The ground floor rooms were probably used as stables or utility rooms, the living rooms were on the upper floor. Each house had a cistern, some of which are inside. In addition to the houses, farm buildings such as oil presses and mills can be seen, some of which were built in large-format polygonal masonry. In the northern part of the hilltop, roughly between the two churches (see below), there is the extensive house complex B. It is built with small cuboids. which are in some places in the lower area on remains of older small-format polygonal works. A house on the upper southern slope consists entirely of large cuboids. The Christian archaeologist Ina Eichner, who carried out a survey to record early Byzantine houses in Cilicia in the 2000s , particularly examined House A, which is located a little further away from the settlement in the south on the slope, about 30 meters below the large square house. She identified remains on the ground floor an oil mill and an oil press, next to it storage rooms. The living rooms were probably also on the upper floor. She dates the building to the 5th to 6th centuries due to the masonry.
Two churches belonged to the place. The north church was at the eastern end of the village, it was a three-aisled pillar basilica . It had a narthex in the southwest and an apse in the northeast. The latter was flanked by the usual side rooms in the rough Cilicia. Only the southwest corner of the Naos has been preserved , all other walls are only recognizable as a floor plan, with remains of columns in the interior. The church is built in double-walled masonry made of small blocks. About 50 meters south is the south church, also a three-aisled pillar basilica. It is aligned in the same way with an anteroom in the south-west and an apse in the east, which, however, had no side rooms. Instead, an annex with another, smaller apse was connected to the aisle there in the northeast. A lower part of the south-west wall of the narthex has been preserved, which shows that the wall - in contrast to the otherwise double-shell quarry stone masonry - consists of polygonal masonry in the lower area , which was taken over from a previous building. Ina Eichner dates both churches to the 5th to 6th centuries due to the masonry.
To the south and north of the settlement, at a distance of about 300 meters each, are two individual farmsteads from late antiquity .
literature
- Hansgerd Hellenkemper, Friedrich Hild: New research in Kilikien. Publications of the commission for the Tabula Imperii Byzantini Volume 4. Verlag der Österreichischen Akademie der Wissenschaften, Vienna 1986, ISBN 3-7001-0771-4 , p. 92.
- Friedrich Hild , Hansgerd Hellenkemper : Kilikien and Isaurien. Tabula Imperii Byzantini Volume 5. Publishing house of the Austrian Academy of Sciences, Vienna 1990, ISBN 3-7001-1811-2 , pp. 459-460.
- Ina Eichner: Early Byzantine houses in Cilicia. Architectural history study of the types of housing in the region around Seleukeia on the Kalykadnos (= Istanbul Research Vol. 52). Wasmuth, Tübingen 2011, pp. 29-55 ISBN 978-3-8030-1773-4 .
Web links
Individual evidence
- ↑ Friedrich Hild : The route of the Tabula Peutingeriana (Tab. Peut.) From Iconium via Ad Fines and Tetrapyrgia to Pompeiopolis in Kilikien In: Anatolia Antiqua, Tome 1, 1991. S. 316; ( Persée )





