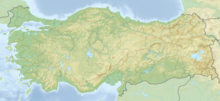Köşkerli
Coordinates: 36 ° 36 ′ 34.8 ″ N , 34 ° 12 ′ 23.1 ″ E
Köşkerli refers to the ruins of a Roman - Early Byzantine settlement in the Rough Cilicia in southern Turkey .
location
Köşkerli is located in the Erdemli district of the Turkish province of Mersin , about 10 kilometers west of the district center Erdemli and 40 kilometers southwest of the provincial capital Mersin . From the coastal town of Kocahasanlı , a road leads via Üçtepe to the northwest, then via Arslanlı to Güzeloluk . 1.5 kilometers after Üçtepe, a road branches off to the left, which after another two kilometers reaches Köşkerli. In Arslanlı, another road branches off to the west, parallel to the valley of the Limonlu river , the ancient Lamos, over which one can see the ruins of Üçayaklı , Yeniyurt Kalesi, Veyselli and Tapureli. About 3.5 kilometers northeast of Köşkerli are the ruins of a late Roman farm on the hill Çet Tepe , about four kilometers east those of Yapısıgüzel .
description
The settlement consisted of about 50 houses on both sides of today's street. Lintels have been preserved, some of them with crosses, cisterns with barrel vaults , oil presses, as well as some graves and a sarcophagus in the south . Also in the south are the relics of a three-aisled basilica and a smaller church. The basilica has external dimensions of about 20 × 12 meters and is oriented to the northeast. From the narthex are only traces exist. The naos was divided into three naves by columns and four cross pillars, which ended with apses in the northeast. Three entrances led from the narthex into the main room. There were more doors in the north-west and south-east walls. Since no arcades can be seen on the apse front , Stephen Hill suspects that there was a transept there. A two-story adjoining room can be seen in the west corner, which could be entered from the interior through arches. Corresponding rooms were located in all four corners of the building, including in front of the side apses. One of the four pillars of the cross can still be seen in the western room. On the upper floor the church was equipped with galleries.
In the area of the narthex and the forecourt of the basilica are the remains of a smaller, one-room church of about 7 × 5 meters. Only the apse and remains of the wall are preserved. Friedrich Hild and Hansgerd Hellenkemper , who visited the place in the 1980s, classified it as medieval and late Byzantine, respectively. The Christian archaeologist Ina Eichner, who carried out a survey on the inclusion of early Byzantine houses in Cilicia in the 2000s, found on the other hand that it was an older predecessor of the larger church, "which the later gallery church takes into account and which is therefore in includes its narthex . ” To the southwest of the two churches is a monolithic Roman column with a simple capital . It is 6.30 meters long and has a diameter of 0.85 meters. It is unclear whether she was part of the church.
literature
- Friedrich Hild, Hansgerd Hellenkemper: Kilikien and Isaurien. Tabula Imperii Byzantini Volume 5. Verlag der Österreichischen Akademie der Wissenschaften, Vienna 1990, ISBN 3-7001-1811-2 , p. 320 fig. 267–272.
- Stephen Hill: The Early Byzantine Churches of Cilicia and Isauria . (= Birmingham Byzantine and Ottoman Monographs Volume 1), University of Birmingham 1996 ISBN 0860786072 p. 197.
Web links
Individual evidence
- ↑ a b Semavi Eyice : Ricerche e scoperte nella regione di Silifke nella Turchia meridionale In: Milion 1 - Studi e ricerche d'arte Bizantina (Atti della Giornata di Studio) . Rome 1986 panel VIII fig. 1.
- ^ Ina Eichner: Early Byzantine houses in Cilicia. Architectural history study of the types of housing in the region around Seleukeia on the Kalykadnos (= Istanbul Research Vol. 52). Wasmuth, Tübingen 2011 ISBN 978-3-8030-1773-4 , p. 30, note 297.






