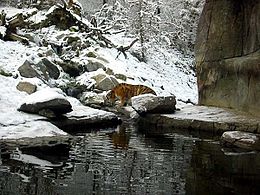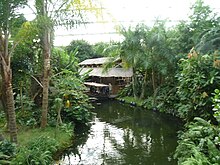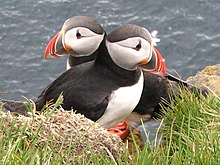Zoo architecture
As zoo architecture a remit which is architecture refers to the conception and design of built environment Go in zoos covers. Enclosures are both buildings and outdoor facilities that are used to keep and present animals. Due to the design of the outdoor facilities, the zoo architecture also takes up many aspects of the garden and landscape architecture .
Very few architects have specialized in this architectural fringe area, especially since the planning has to be based very strongly on criteria of animal husbandry and behavioral research . This presupposes the cooperation with biologists and zoo experts, whose specifications dominate the planning. In addition, only a few zoological gardens are financially able to carry out larger projects.
criteria
In zoo architecture, the artistic freedom of architects is very narrowly limited by certain criteria. In public tenders, zoos therefore try to tie certain projects to a large number of specifications. This does not always succeed, as the zoo owners, mostly municipalities , often have a say in the public tendering process . For this reason, many buildings have been and are being realized that are architecturally interesting, but prove to be faulty and sometimes even impossible from the point of view of animal husbandry.
The following criteria should therefore be considered when designing enclosures:
- Animal care-functional aspects
- Behavioral Enrichment
- Freedom of movement
- Attractiveness for visitors ("experience architecture")
- Closeness to nature
Some of these criteria, such as behavioral enrichment and freedom of movement, have to be redefined for each species for which an enclosure is planned. Due to the advancing knowledge of behavioral research, new plans always differ from older enclosures. It is also noticeable that more and more space is made available to an animal species when new plans are made. Enclosed buildings therefore take up ever larger areas, which can lead to problems in some zoos with limited space.
history
The zoo architecture has changed again and again and adapted to the growing understanding of the needs of the animals kept. Buildings in zoos were conceived and designed completely differently depending on their time.
From the lattice cage to the outdoor enclosure
Based on the architecture of the courtly menageries, the animals in the zoos of the 19th and early 20th centuries were partly decorative objects for exotic buildings, such as the antelope house in the Berlin Zoological Garden . Many of these architecturally interesting buildings from early zoo history are now listed and can therefore only be changed slightly. The conflict between monument protection and animal welfare limits the zoo-horticultural uses considerably. One example of this is the Schönbrunn Zoo , which is a World Heritage Site and which had to adapt to modern zoo animal husbandry within its narrow geographical limits without changing the external architecture.
Zoo architecture developed out of garden and landscape architecture in the 19th century , as the early zoos were, in addition to their scientific orientation, also promenade parks for the metropolitan bourgeoisie. The garden architect Peter Joseph Lenné, for example, designed the Berlin Zoological Garden, founded in 1844, in the style of an English landscape garden . The Dresden Zoo , which opened in 1861 as the fourth zoo in Germany, was also based on a design by Lenné, but it was largely destroyed in the Second World War.
Until well into the 20th century, relatively small lattice cages with very limited freedom of movement dominated as enclosures, but some of them were embedded in architecturally interesting buildings. Such cages would be untenable under today's animal welfare regulations. The predominant architectural styles in the 19th century were romanticism (e.g. bear castles) and exoticism (e.g. Egyptian temples, oriental mosques). Some of these buildings have been preserved or reconstructed, especially in the Berlin Zoological Garden.
Since the beginning of the 20th century, the outdoor cages in numerous zoos have been successively replaced by free-view enclosures without grids, in which the animals were only separated from the visitors by ditches. These go back to an invention by Carl Hagenbeck , who patented the concept of the "natural science panorama" in 1896. After Hagenbeck showed temporary panorama constructions in Europe and the USA, he implemented the "Südland-Panorama" and the "Eismeer-Panorama" in his zoo in Hamburg - Stellingen, founded in 1907. His concept, initially viewed with skepticism, quickly found imitators worldwide.
From postmodern functionalism to the adventure landscape
In the middle of the 20th century, especially in the 1960s and 1970s, functionalism predominated , as was generally the case in the architecture of the time . In this phase, zoos realized sterile enclosures with exposed concrete, tiles and stainless steel.
Even in the Berlin Zoo , whose predator house opened in 1963 is a listed building and which at the time was the largest predator house in the world, there were only limited opportunities to expand the outdoor facilities belonging to the house: The old rows of cages on the wings of the house were allowed to be enlarged, the exact ones However, the number and orientation had to be retained in order to preserve the architectural character of the house.
From the 1980s onwards, so-called immersion enclosures were built in the USA , in which the visitor actually or apparently enters the natural habitat of the animals. An early pioneering example in Germany is the jungle house in Cologne Zoo, which opened in 1985 . The animal is no longer a mere exhibition object, but inhabits (and defends) its territory. It became the “landowner” and - sometimes to the regret of the visitors - also has the opportunity to withdraw from the viewer. In many cases, these immersion enclosures follow the standards of so-called experience architecture that prevails in amusement parks . However, if zoos orient themselves too closely to the model of amusement parks and lose sight of the closeness to nature, there is a risk that this form of zoo architecture will become trivial.
In most historical zoos, several of these styles are found side by side.
Realizations and projects
Hippopotamus House Berlin
In 1997 a remarkable new building for hippos was completed in the Berlin Zoological Garden . Two glass domes of different sizes arch over natural water landscapes that are home to hippos and pygmy hippos . The central enclosure for hippos basically consists of a large near-natural water basin and a land island in the middle. The visitor room is arranged in such a way that the amphibious animals can be observed at the same height, similar to an aquarium, through armored glass under water. The indoor pool is connected to an outdoor pool via sluices, so that the animals are able to move independently from the outdoor to the indoor pool in summer. A complicated filter system and a reed sewage treatment plant ensure a clear view of the hippos moving underwater. This building was designed by the office of the Munich architect and landscape architect Jörg Gribl , who had previously designed and realized numerous buildings in Munich's Hellabrunn Zoo .
Great ape enclosure Leipzig
In the course of the connected with an almost complete reconstruction concept "zoo of the future" realized the Zoo Leipzig in cooperation with the Max Planck Society - which to a large extent also financed the new building - in the years 1999 to 2001, a new plant for great apes , which was christened "Pongoland" by Zoo Marketing. Here are gorillas , chimpanzees , bonobos and orangutans their homes sqm to a total of 30,000, so far the world's largest ape enclosure. Despite some elements that are reminiscent of the architecture of amusement parks, this great ape location is exemplary in terms of both animal husbandry and architecture. The groups of animals are given sufficient space to move around. The separation between animals and visitors has largely been resolved without glass and annoying bars, but rather through height differences and insurmountable (concealed) walls. The roof construction is also architecturally interesting. The facility is used by the Wolfgang Koehler Primate Research Center , which researches the behavior and cognition of great apes there.
Tropical hall “Gondwanaland” Leipzig
Also as part of the “Zoo of the Future” concept, a gigantic tropical hall was opened at Leipzig Zoo in 2011. This so-called Gondwanaland was built on a construction site of 2.7 hectares, of which the tropical hall takes up 1.65 hectares, and cost 65 million euros. The requirements for all technical trades and their networking to form a meaningful whole were extremely complex and complex. Gondwanaland is the first tropical hall in which, among other things, large animals are displayed in an artificial tropical complex. The temperature and humidity are roughly the same all year round so that plants and animals are not damaged. This means cooling in summer by exchanging air and heating in winter, which in a 16,500 square meter hall requires high-performance technical equipment. The use of energy-saving technology in combination with regenerative energy generation (e.g. geothermal energy and solar water heating) is part of the highly complex building technology.
Masoala Rainforest Zoo Zurich
The groundbreaking ceremony for the Masoala Hall in Zurich Zoo , an ecosystem hall that is unique in Europe, took place in 2001. It was opened in 2003 after two and a half years of construction. With a cost of 52 million Swiss francs, largely financed by private donations, this rainforest hall is the largest project that the Zurich Zoo has ever implemented. It is one of the main attractions of the park and ensured that the number of visitors rose to around 1.5 million in the opening year. The plant species, which originate exclusively from Madagascar , are also developing well in Central Europe thanks to a translucent roof made of a special film and special building services. The 42 animal species, including lemurs, makis, chameleons, flying foxes , giant Aldabra tortoises , birds , geckos , frogs , lizards and insects can move around freely in the hall with an area of over one hectare. The visitors have to stick to the paths. Touching the plants (more than 20,000 from 92 families) is prohibited. The rapid growth of plants and brisk offspring in the animals show that the artificial rainforest is good for them. Attached to the hall is an information center that reports on Madagascar, Masoala, the destruction of the rainforest and the importance of the tropical rainforest . One terrarium shows lizards, some of which are not easy to spot in the hall, and another Madagascar dog-headed boa . A large aquarium depicts a piece of coral reef in front of Masoala. With 2% of the income of the zoo restaurant and the donations collected in the information center, Zurich Zoo supports nature conservation projects in the Masoala National Park.
Elephant Park Cologne
The elephant park opened in 2004 in the Cologne Zoological Garden is a sensational realization of contemporary zoo architecture . On the area of the former large pond in the center of the zoo, an approximately 2 hectare enclosure for Asian elephants was created . The facility takes into account the latest findings in elephant husbandry and has been built in such a way that bulls can also be kept. Since all large gates are electronically controlled, the zookeeper does not have to come into direct contact with the animals to be cared for.
The construction cost a total of around 15 million euros. More than 7000 m³ of concrete and 1000 t of steel were used in two years . The park was designed by the architects Oxen + Römer from Hürth .
In the indoor enclosure, an existing mountain of rubble was included in the planning, so that it is partly on a slope. It is spanned by a 3000 m² green wooden roof. Daylight also enters the interior through openings in the ceiling and walls. This part has underfloor heating for the benefit of the elephants. Outside, visitors are separated from the animals by pools of water and artificial rocks. In order to protect the elephants' joints, real sand was imported from the Sahara.
In the connecting area between the two enclosures there is an observation box which is also designed for smaller treatments. In addition, the animals can be automatically weighed when passing through this area. A total of 45 cameras are installed in the system for observation, which are operated in the infrared range at night due to the darkness. So that the keepers disturb the elephants as rarely as possible, the feeding takes place automatically by means of a timer .
future
The current plans and the implementation of innovative zoo enclosures that have already started show that zoo architecture will continue to develop. On the one hand, ever larger systems are being developed, on the other hand there are innovative ideas that will make animal husbandry interesting for visitors in the future and provide animals with living spaces that are as appropriate to their species as possible.
The Dählhölzli zoo in Bern is planning and implementing interesting projects . In the enclosure for the Persian leopard , which has already been built, a net spanning the enclosure also includes trees for the first time. In addition, the Panthers are held together with pigeons from the big cats for behavioral enrichment ( Behavioral Enrichment ) can also be hunted.
The facility for puffins planned in Bern , which will be designed like an Icelandic fjord , also looks very promising . The visitors will see a landscape of cliffs, open water and overgrown breeding ground. Artificially generated waves and wind will underline the wildness of the northern sea atmosphere. Two meter high panes will give an insight into the underwater hunt of the animals.
literature
- Hans Frädrich (Ed.): Guide through the Berlin Zoological Garden and its aquarium. Zoological Garden, Berlin 1999.
- Siegfried Giedion : Space, Time, Architecture. The emergence of a new tradition. (Original title: Space, Time, and Architecture, The Growth of a New Tradition. ) In: Studio-Paperback , 4th edition. Artemis, Zurich / Munich 1989, ISBN 3-7608-8106-8 .
- Peter Guillery: The Buildings of London Zoo. Royal Commission on the Historical Monuments of England, London 1993, ISBN 1-873592-15-9 .
- Christoph Höcker: DuMont crash course. Architecture. In: Schnellkurs Kunst , DuMont-Taschenbücher 517, Cologne 2004, ISBN 3-8321-4868-X .
- Heinz-Georg Klös , Ursula Klös, Harro Strehlow, Werner Synakiewicz: The Berlin Zoo as Reflected in its Buildings 1841–1989. A historical and monumental documentation about the Berlin Zoological Garden. Heenemann, Zoologischer Garten, Berlin 1990, ISBN 3-87903-069-3 .
- August Künzel (Ed.): From place to landscape. Niggli, Suglen 2007, ISBN 978-3-7212-0591-6 .
- Quantum Conservation (Ed.): Conversion of the zoo for the 21st century. [Audi-Max, University of Hanover, 22. – 23. February 1997 / Quantum Conservation e. V., Effective Species Protection] In: Zoo Future , 1997, Schüling, Münster 1997, ISBN 3-930962-12-8 .
- Christina Katharina May: The scenography of the wilderness. Immersive Techniques in Zoological Gardens in the 20th and 21st Centuries. Neofelis, Berlin 2020, ISBN 978-3-95808-240-3 .
- Natascha Meuser : Architecture in the Zoo. Theory and history of a building typology. DOM Publishers, Berlin 2017, ISBN 978-3-938666-01-2 (Dissertation TU Berlin 2016, 447 pages, illustrations, 30 × 24 × 6 cm).
- Natascha Meuser (ed.): Architecture and Zoology. DOM publishers, Berlin 2017, ISBN 978-3-86922-477-0 .
- Natascha Meuser: Zoo buildings. Manual and planning aids. DOM publishers, Berlin 2018. ISBN 978-3-86922-478-7 .
- Michael Weese: zoo architecture. In: Michael Kamp, Helmut Zedelmaier (Ed.): Hippos on the Isar. A story of the Hellabrunn Zoo in Munich. Buchendorfer, Munich 2000, ISBN 3-934036-19-8 , pp. 180-201.
Web links
Individual evidence
- ↑ Christof Rührmair: wilderness in the World Heritage Site. In: Die Zeit , No. 18/2007, pp. 36–37.
- ↑ Annelore Rieke-Müller, Lothar Dittrich: Carl Hagenbeck (1844-1913): Animal trade and exhibitions in the German Empire . Peter Lang, Frankfurt am Main 1998, ISBN 3-631-33474-5 .
- ^ Theo Pagel et al .: Cologne Zoo. Enthusiastic about animals . Cologne 2010, pp. 208f.






