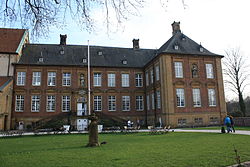Abbey (Marienfeld)
| abbey | |
|---|---|
 Abbey building of the former Cistercian monastery Marienfeld |
|
| Data | |
| place |
|
| builder | Peter Pictorius the Younger |
| Construction year | 1699-1702 |
| Coordinates | 51 ° 56 '44.6 " N , 8 ° 16' 50.9" E |
The abbey ( prelature ) in the Harsewinkel district of Marienfeld was built in 1699–1702 as the residence for the abbot of the local Cistercian monastery . After the abolition of the monastery, the building came into private ownership and is now used as a conference center and restaurant. The building has been a listed building since 1985 .
architecture
The building has two more floors above the basement, which connect to the church in a west-east direction. In the west there is a wing that goes north. The facade is structured by windows whose cranked walls and gables are made of yellow sandstone from the Teutoburg Forest and stand out from the red brick masonry. The portal framed with pilasters is located in the middle of the main house and can be reached by a double staircase. Abbot Cuelmann's coat of arms can be seen above the door. The statue of Our Lady stands above the portal . In the north of the west wing there is a statue of Saint Malachias in a niche .
In the forecourt of the abbey there is a baroque jacketed pump. The associated well house was initially used as a field chapel and is now used as a memorial in front of the gates of the monastery. The old gate of the forecourt was donated to the Warendorf mayor Schnösenberg in 1823. He had it built in Warendorf at the Münstertor. The bars and gate leaves were brought to Düsseldorf beforehand.
history

At the end of the 17th century, Abbot Bernardus Cuelmann had the dilapidated monastery buildings torn down, including the old abbey. He planned the new building to the west of the monastery church, where the Richthaus previously stood. The architectural drawing, made by Peter Pictorius the Younger according to today's knowledge , envisaged a three-story building 125 feet long and 38 feet wide.
Construction began in 1699. Right at the beginning, it was decided that the building would only have two floors. On February 28, 1699 a contract was signed with the master bricklayer Gert Affhüppe. The woodwork was done by carpenter Evert Engelhanß. Construction was completed in autumn 1702.
After the abolition of the monastery in 1803, the Osnabrück cloth merchant Gustav Tenge bought the abbey and 600 acres of land for 28,882 thalers . The purchase contract was signed on March 25, 1829. Tenge's widow sold the property in Marienfeld to Baron von Korff at Schloss Harkotten in Füchtorf in 1852 .
On April 23, 1935, a country year camp was set up in the former Marienfeld Abbey . Initially, 97 boys from Hamburg and Berlin moved in here. In 1936 girls who had to complete a compulsory year found accommodation here while they worked for the farmers during the day. The camp was run by Fraulein von Caprivi, a descendant of Leo von Caprivi . From 1942 the abbey was used as a command bunker for the air base.
After the end of the Second World War in 1945, a refugee reception center was set up here. In 1947 it became a convalescent home for malnourished children. On February 25, 1948, the operator, Caritas , was able to inaugurate the home. In 1965 the home was closed and the abbey stood empty for eight and a half years. Then a Marienfeld fashion manufacturer bought the building and set up a brewery in the basement .
On November 29, 1985 the building was entered under number 18 on the list of monuments of the city of Harsewinkel . The cellar was later used for catering for a few years. In 2007 the building was sold to a local and neighboring hotelier who extensively restored it and has been operating it as a conference center with a brewery and restaurant since 2009 .
literature
- Joseph Bernhard Nordhoff: The art and historical monuments of the Warendorf district . Munster i. W. 1886.
- Hermann Strenger: History of the Cistercian Monastery Marienfeld . Tigges bookstore, Gütersloh 1913.
- Walter Werland: Marienfelder Chronik. On the history of the Cistercian abbey and the Marienfeld community . 1968.
- Heinrich Siemann and Rudolf Hoppe: Marienfeld Abbey Church 1185–1985 . Self-print of the St. Marien parish, 1985.
- Wilhelm Kohl : The Cistercian Abbey Marienfeld . In: Academy of Sciences in Göttingen (Hrsg.): Germania Sacra. Third episode / The Dioceses of the Church Province of Cologne. The diocese of Münster 11 . tape 2 . Gruyter, 2010, ISBN 978-3-11-023371-1 .
Web links
Individual evidence
- ^ Wilhelm Kohl : The Cistercian Abbey Marienfeld . In: Germania Sacra. Third episode / The Dioceses of the Church Province of Cologne. The diocese of Münster 11 . tape 2 . Gruyter, 2010, p. 50 .
- ↑ Internet portal Westphalian history: Gottfried Laurenz Pictorius
- ↑ Old Abbey
