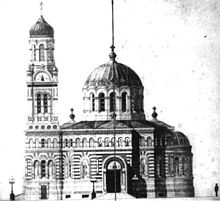Alexander Nevsky Cathedral (Łódź)
The Alexander Nevsky Cathedral ( Polish św Sobor. Aleksandra Newskiego ) in Polish Łódź is a Polish Orthodox Cathedral in neo-Byzantine style . It was built from 1880 to 1884 according to plans by Hilary Majewski (1838-1892).
history
The construction of the Alexander Nevsky Cathedral is related to an ukase from the Russian Tsar Alexander II from 1877, which, in the course of Russification, ordered the planned construction of Russian Orthodox churches in the Vistula , which was then part of the Russian Empire . On the initiative of Ivan Semjonowitsch Kachanow , the governor of Petrokow , the city architect of Łódź, Hilary Majewski, was commissioned to work out the design of a new church for the local Russian Orthodox community in the same year .
However, due to the unclear financing, the project had to be temporarily put on hold. Only the unsuccessful assassination attempt on the Tsar on April 14, 1879 brought the turning point. The quickly drawn up plan to build a votive church in Łódź for the happy rescue of the tsar triggered an unexpected flood of donations among the city's wealthy industrialists. On May 8, 1880, the dean of Petrokow, Konstantin Ryschkow, was able to lay the foundation stone for the new building. Logically, the church was consecrated to the patron saint of the tsar and Russian national saint Alexander Yaroslavovsky . The final consecration took place on May 29, 1884 in the presence of the Bishop of Warsaw, Leonti , and the newly appointed governor of Petrokow, Nikolai Alexejewitsch Zinoviev .
The church survived the de-Russification under the government of Józef Piłsudski and the Second World War unscathed. Since 1951 it has been the cathedral church of the newly founded Polish Orthodox Diocese of Łódź- Posen (Łódź-Poznań). The Church Slavonic is still regarded as the liturgical language used.
Architecture and equipment
Exterior construction
The naos of the Alexander Nevsky Cathedral has only a single polygonal dome and is shaped like a square with beveled corners . In the east, a semicircular includes apse at the north and south facades are projecting risalits loosened containing the side portals. The main portal is on the ground floor of the bell tower, which is attached to the churches in the west. It consists of three full storeys tapering towards the top, with an ornamented and partially gilded onion dome at the end . The entire building has a rich, highly plastic structure of cornices , pilasters , blinds and decorative gables, as is typical of Russian architecture of historicism .
Interior
The spool of Pendentifkuppel rests inside on four massive pillars with the dome space toward inwardly curved end faces. The rich plastic structure of the exterior continues inside in the form of strong cornices, frieze bands and corner pillars, additionally enhanced by the brightly colored space (made by Jungnickel & Nordbruch, Łódź). The two-tier iconostasis was made according to a design by the architect Majewski bei Camilli in Saint Petersburg , the associated icons were made by Vasily Wassiljewitsch Wassiljew . The flooring made of colored clay tiles comes from Villeroy & Boch , Mettlach, the glass paintings in the choir by A. Zeiler, Breslau . Furthermore, some procession standards made of metal have been preserved.
literature
- В. В. Антонов, А. В. Кобак: Русские храмы и обители в Европе . Лики России, Санкт-Петербург 2005, ISBN 5-87417-208-4 , pp. 183- [185] .
Web links
Coordinates: 51 ° 46 ′ 14.5 " N , 19 ° 27 ′ 51.7" E



