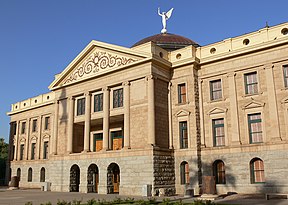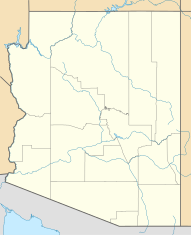Arizona State Capitol
| Arizona State Capitol | ||
|---|---|---|
| National Register of Historic Places | ||
|
The historic Arizona State Capitol |
||
|
|
||
| location | Phoenix , Arizona | |
| Coordinates | 33 ° 26 '53 " N , 112 ° 5' 47" W | |
| Built | 1900 | |
| architect | James Riely Gordon | |
| Architectural style | Neoclassicism | |
| NRHP number | 74000455 | |
| The NRHP added | October 29, 1974 | |
The Arizona State Capitol in Phoenix , Arizona , United States , previously housed the territory and state legislatures and various executive offices. These have been moved to surrounding buildings and the building now serves as the Arizona Capitol Museum .
Exhibitions
The exhibits at the Arizona Capitol Museum showcase the history and culture of Arizona from the early days to the present day. Topics include the state symbols of Arizona, historical figures, natural history, the role of the state and the history of Arizona’s state designation, the USS Arizona , and photographs by Edward S. Curtis .
history
The building was constructed as part of an effort to show that the Arizona Territory was ready to become a state. The architectural competition was won by James Riely Gordon, whose design was based on a failed proposal for the Mississippi State Capitol. According to the original design, the Capitol was to be much larger, including a more prominent rotunda and two large side wings for the two Houses of Legislation. Due to a lack of funds, the building had to be smaller. In the depiction of the state seal in the floor of the entrance hall, the cow is missing because a mistake was made in the production of the mosaic.
The groundbreaking ceremony took place in 1898 and the building opened in 1901. In 1918 and 1938, extensions were built in the same architectural style on the west side, increasing the usable area from 3,700 m² to 11,400 m². Until the completion of the neighboring buildings in 1960, the building was the seat of the Senate and the House of Representatives. The governor had his office here until 1974, when the government office tower was completed. At the time, the state was dreaming of converting the building into a museum dedicated to the history of Arizona. After a restoration, it was opened as a museum in 1981 and is now visited by over 60,000 visitors. US $ 3 million was donated in the 1990s and the premises were returned to their original state. Since there were again financial bottlenecks, work on some rooms on the 4th floor was stopped and they remained unfinished. The building is on the National Register of Historic Places .
architecture
The building was made largely from local materials, e.g. B. Granite and the copper dome . The design is optimized for Arizona's desert climate , with thick masonry walls that isolate the interior, skylights, and circular arcades that keep heat away from the plenary chambers. The building is crowned with a wind vane that resembles the Nike of Samothrace and can be seen through a skylight from the rotunda.
Redesign of the Capitol Complex
Due to the rapidly increasing population of Arizona, the Capitol complex is increasingly overcrowded. The buildings of the Senate and the House of Representatives are in a poor state of construction. In the Senate building there are constant problems with the sanitary facilities and occasionally a burst pipe floods the entire building. The capitol building itself is now used exclusively as a museum. Of the 60,000 visitors annually, over 30,000 are school children. In addition, there have been many complaints that the Senate and House of Representatives buildings, compared to large bunkers, spoil the beautiful view of the Capitol. A working group set up by Congress in 2007 reports that the complex is "barely" adequate for today's needs and that it is "totally" inadequate for the future needs of the state. As a result, demands are now emerging that the Capitol be renovated or rebuilt to accommodate the present day size of Arizona, heritage and culture, and also to meet government needs.
Recent proposals call for some office and meeting rooms to be moved to the Capitol while part of it continues to serve as a museum. For the buildings of the Senate and House of Representatives, either a drastic renovation and expansion or the complete demolition and construction of new buildings is proposed. A recent study by Arizona State University calls for a comprehensive redesign of the entire complex and presents a plan.
Web links
- Arizona Capitol Museum (English)
Individual evidence
- ^ Paul Davenport: Group wants new home for Arizona Legislature. On: azcentral.com January 21, 2008.
- ↑ Arizona Capital Mall District Revitalization Plan ( June 29, 2008 memento in the Internet Archive )


