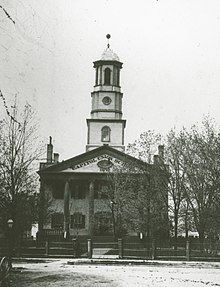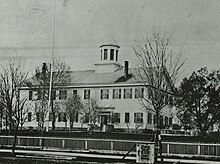Michigan State Capitol
| Michigan State Capitol | ||
|---|---|---|
| National Register of Historic Places | ||
| National Historic Landmark | ||
|
|
||
| location | Lansing , Michigan | |
| Coordinates | 42 ° 44 '1 " N , 84 ° 33' 19.7" W | |
| Built | 1873-1878 | |
| architect | Elijah E. Myers | |
| Architectural style | Neo-renaissance | |
| NRHP number | 71000396 | |
| Data | ||
| The NRHP added | January 25, 1971 | |
| Declared as an NHL | 5th October 1992 | |
The Michigan State Capitol is the seat of the Michigan Legislature , the legislature of the US state of Michigan . It is also the official residence of the governor and the lieutenant governor .
The Michigan Parliament consists of two chambers (as in all states except Nebraska ). These two chambers are:
- Michigan House of Representatives (110 MPs)
- Michigan Senate (38 MPs)
history
First Capitol
The first Capitol was in Detroit , then the capital of Michigan. It existed from Michigan became a state (1837) until the construction of the second capitol in the new capital, Lansing (1848). It was built in the Greek Revival style. In the middle was a 42 m high tower. In 1837 it cost $ 24,500 to build. Converted to 2011 that would be $ 540,000. After Parliament moved to Lansing, the first Capitol was converted into a public school. It was the only high school in Detroit at the time and remained so until a fire in 1893.
Second Capitol
The second capitol was built in Lansing from 1847 to 1848. It had been the desire of many people and the government to move Parliament away from the Canadian border as Canada was still part of Great Britain . The shortlist for the new capital were: Ann Arbor , Jackson and Grand Rapids . It was a simple two-story wooden frame structure with green-painted shutters and a small pewter dome. Construction costs in 1847 were about $ 23,000. Converted to 2011 that would be about $ 540,000. When today's State Capitol was inaugurated, it was sold and converted into a company until it was destroyed in a fire in 1882.
Third and present capitol
In the early 1870s, Governor Henry P. Baldwin urged MPs to fund a new State Capitol . Construction began in 1873 at a cost of $ 1.2 million. Converted to 2011, that would be US $ 22 million. Elijah E. Myers was chosen as the architect. He had his own design, which he called Tuebor (in German: I defend). Myers used two side wings and a large central dome. He later turned the construction back on the Capitals of Colorado and Texas . Like all state capitols that were built after the Civil War , this capitol is also built to be fire and war resistant. Today's Capitol has four floors with a main entrance on the ground floor and two large stairs that lead to the top floor. It measures 83.40 m in width, 81.30 m in height and 128.00 m in length.
On the first floor, visitors can see the dome with several pictures. There is also a huge clock, the so-called master clock . The governor's office and a gallery of all of Michigan governors are on the second floor. On the third floor are the two chambers of the legislature, the House of Representatives and the Senate. The meetings are recorded by Government-access television .
Trivia
Firearms are permitted in the building for everyone, including visitors. During the COVID pandemic in April 2020, masked people with weapons of war positioned themselves in front of Governor Gretchen Whitmer's office in protest at the measures imposed .
See also
Web links
Individual evidence
- ↑ Listing of National Historic Landmarks by State: Michigan. National Park Service , accessed August 15, 2019.
- ↑ Michigan State Capitol. In: Structurae
- ↑ Alexander Sarovic, DER SPIEGEL: Michigan's Governor Gretchen Whitmer: Trump's Favorite Enemy - DER SPIEGEL - Politics. Retrieved May 1, 2020 .



