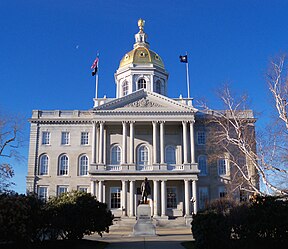New Hampshire State House
| New Hampshire State House | ||
|---|---|---|
| National Register of Historic Places | ||
|
The New Hampshire State House |
||
|
|
||
| location | 107 North Main Street, Concord , New Hampshire | |
| Coordinates | 43 ° 12 '24.3 " N , 71 ° 32' 17.2" W | |
| Built | 1816-1819 | |
| architect | Stuart Park | |
| Architectural style | Greek Revival | |
| NRHP number | 83004203 | |
| The NRHP added | December 22, 1983 | |
The New Hampshire State House is located in New Hampshire's capital, Concord . It is the seat of the government, the state court and the governor . As part of the Concord Civic District, it is listed on the National Register of Historic Places .
prehistory
The first so-called First State House was built in Portsmouth , the then capital of the colony of New Hampshire , in 1758, during colonial times . After the colony joined the Union in 1788, the capital should be relocated. In addition to Concord, there were also Hopkinton and Salisbury to choose from.
Finally, in 1808, Concord was declared the capital of New Hampshire. In 1814 it was decided to build a suitable building to house the government and other institutions. Work began in 1816 and in 1819 the first session of the court took place.
building
The New Hampshire State House was built in the Greek Revival style based on plans by architect Stuart Park and cost US $ 82,000.
The three-story facade is made of gray granite from the region. It was dismantled and processed by prison inmates. The windows on the ground floor and around the second floor are rectangular, those on the first floor are designed as arched windows. In the middle of the roof is an octagonal lantern , on the golden dome of which there is another small, also octagonal lantern, on which a golden eagle sits. The flat roof is limited by balustrades.
The two-story portico rises above the small, central flight of stairs . This is supported on the ground floor by Doric columns . A triangular gable with the historical state seal rests on Corinthian columns on the upper floor . Through the main entrance one enters the Doric Hall , in which 107 war flags of the state are presented, u. a. from the civil war and both world wars . It is modeled on the room of the same name designed by Charles Bulfinch in the Massachusetts State House .
There are several memorials in the surrounding green space to people associated with the state of New Hampshire, including a. the Senator and later President Franklin Pierce .
Web links
Individual evidence
- ^ New Hampshire State House . In: National Historic Landmark summary listing . National Park Service.


