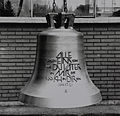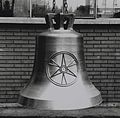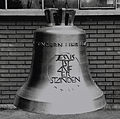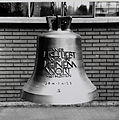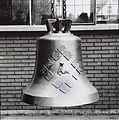Church of the Resurrection of St. Maria Magdalena (Rafz)
The Resurrection Church of St. Maria Magdalena is the Roman Catholic parish church in Rafz in the Zurich Unterland . As a special feature, it offers a total work of art by Alois Spichtig , which extends from the street through the building to the chancel.
The parish is responsible for the places Buchberg , Eglisau , Glattfelden , Hüntwangen , Rafz, Rüdlingen , Stadel , Wasterkingen and Wil . Two other churches belong to the Catholic parish: the Church of St. Judas Thaddäus in Eglisau and the Church of St. Josef in Glattfelden. The first letters of the villages with the three Catholic churches result in the abbreviation of the parish Glattfelden - Eglisau - Rafz, as it is also used on the Internet: Glegra .
With 4,306 members (as of 2017), the parish is one of the medium-sized Catholic parishes in the canton of Zurich.
history
Parish history
Until 1496 the church in Rafz was a branch of the mother church in Lottstetten . Probably in the same place where the Reformed Church of Rafz, which was built in 1585, stands today , there is said to have been a chapel in the Middle Ages, which was consecrated to St. Nicholas of Myra . After the Reformation in Zurich in 1523, the practice of the Catholic cult was banned in the Zurich region for almost 300 years. The Edict of Tolerance of the Zurich Government Council of September 10, 1807 allowed a Catholic community in Zurich for the first time. The so-called First Church Law of Zurich in 1863 finally recognized the Catholic parishes in addition to Zurich, also in Winterthur , Dietikon and Rheinau (the last two were traditionally Catholic places). On the basis of association law, Catholic branches could then be established throughout the canton. With the help of associations such as the Piusverein (founded in 1857) and the Catholic Society for Domestic Missions (founded in 1863), further pastoral care stations and later parishes in the canton of Zurich were set up in quick succession in the 1860s.
When the Swiss Federal Constitution came into force in 1848, the so-called freedom of establishment was introduced. As a result of industrialization , Catholics from eastern and central Switzerland , but also from neighboring Catholic countries, moved to the Zurich Unterland in the second half of the 19th century. The construction of the railway lines gave Bülach a regional center function, which is why the first Catholic pastoral care station in the Zurich Unterland was built there in 1882. In the 20th century, the Bülach parish gave birth to four daughter parishes, of which the Glegra parish is the youngest. With the construction of the Rheinsfelden power plant and the new road bridge over the Rhine in Eglisau in 1915–1920, the proportion of the Catholic resident population also increased in the northernmost part of the Zurich lowlands. The parish of Glegra initially developed in the communities of Glattfelden and Eglisau. For example, church services were held for the Catholics north of Bülach from 1931 in the Aarüti schoolhouse in Glattfelden. In Eglisau, the first Holy Mass since the Reformation was celebrated in a magazine on Palm Sunday 1942. In 1949 the church of St. Judas Thaddäus was built in Eglisau, and in 1950 the church of St. Josef in Glattfelden. In 1962, the Bishop of Chur , Johannes Vonderach , appointed the area a parish rectorate and on December 22, 1967 an independent parish.
Building history and naming
It was only around 40 years after the construction of the Glattfelden and Eglisau churches that the construction in Rafz, the third largest congregation in the parish, was realized. In 1985, the parish in Rafz was able to purchase building land cheaply with the stipulation that a Catholic church should be built on it within 10 years. The architecture firm WAP (since 2000 ArchiNet), Zurich emerged as the winner of the architecture competition in 1991 , of which Jan Bossard was the executive architect. The central Swiss artist Alois Spichtig was won over for the artistic design. The foundation stone was laid on October 3, 1993, and the church building was inaugurated on November 27, 1994 by Auxiliary Bishop Peter Henrici .
Originally, St. Nicholas of Myra was to be chosen as the patron saint of the church, as the medieval chapel of Rafz was consecrated to St. Nicholas of Myra until the Reformation. At the suggestion of Pastor Josef Kohler at the time, the idea of naming the church as the Church of the Resurrection of St. Mary Magdalene met with greater approval in the community. This made it possible to fulfill the wish to point out the important role women play in the Church, and this patronage emphasized the orientation of the Catholic Church towards Easter . In addition, the diaspora situation with a large majority of Reformed Christians was taken into account by choosing a biblical person to be the namesake of the church . The artist Alois Spichtig says about Maria Magdalena and the artistic design of the church in Rafz: The life of this woman is exemplary for the searching person and should help shape the design work of this church.
Building description
Church tower and exterior
The church of St. Maria Magdalena presents its façade to the worshipers who come to the church from the Badener Landstrasse from the village center of Rafz. It is a round building with a roof rising towards the street, in which the bell tower is integrated towards the street and the parish hall on the opposite side. The roof of the church rises continuously from the parish hall over the church to the church tower.
The bells
The bell tower houses four bells: These were cast by the Rincker bell and art foundry in Sinn (Hessen). Alois Spichtig created the bells.
| number | Weight | diameter | volume | dedication | inscription |
|---|---|---|---|---|---|
| 1 | 680 kg | 106 cm | f sharp 1 | Trinity | All should be one as you, father, are in me and I am in you. (Jn 17, 21) |
| 2 | 440 kg | 91 cm | a 1 | St. Mary Magdalene | Jesus has risen. (Mt 28, 7) |
| 3 | 310 kg | 81 cm | h 1 | apostle | Those who love me will hold on to my word. (Jn 14, 23) |
| 4th | 220 kg | 71 cm | d 2 | Holy Family | Whoever fulfills my father's will is to me brother and sister and mother. (Mt 12.50) |
Overall artistic concept
In collaboration with the architect Jan Bossard, the artist Alois Spichtig created an integral concept that extends from the path to the church through the parish center to the church and the altar area.
Access to the church
The square for the earthly or this world and the circle for the heavenly or otherworldly play a central role in the artistic concept of the Church of Maria Magdalena. So the worshiper coming from the village center first walks a paved path, which consists of square stone slabs. This paved path symbolizes the life path of Maria Magdalena, whose life showed caesuras and breaks, which are represented in the row of the square floor plates, which appear disordered. When walking this path to the church, the worshiper should leave the disorder of his own thoughts behind and become calm and concentrated parallel to the increasing order of the slab path. The life path of Maria Magdalena indicated in the Plattenweg, which initially shows caesuras and breaks and then becomes calm and clear through the encounter with Jesus, indicates to the worshiper that the disordered path of human life becomes calmer and clearer the closer it leads to God .
Immediately in front of the entrance to the church and the parish center, a triangle made of copper is set in the floor , which in turn consists of three triangles, which refers to the Trinity. On this triangular base plate is in the Easter Vigil , the Easter fire ignites, which symbolizes the new life given by God. The triangle can also be understood as an arrow pointing to the portal of the church.
The clay relief
Together with a potter, Alois Spichtig has created a four-meter-long relief made of baked clay. In symbols it tells the life path of Maria Magdalena and also addresses five dimensions from the life of the saints: the demonic , the inner turmoil and the redeeming , the acting and the testifying . The relief begins on the outside left, where the chaotic in the life of Mary Magdalene is shown first, the seven demons that were cast out by Jesus. This is followed by the encounter with Jesus, which is decisive for the further life of Mary Magdalene: the poured oil is shown with which she anoints Jesus. The subsequent life of Mary Magdalene with Jesus is presented as harmonious and flowing and forms a contrast to the beginning of the relief on the left. The common life path of Jesus and Mary Magdalene leads to the cross , which follows next in the relief. The death of Jesus Christ signifies a turning point in the life of Maria Magdalena and leaves a void, which is also visually represented in relief to the right of the cross. The grave of Jesus can be seen next to it, in front of which the round stone is located, which closes the grave. The inscription Maria can be read above the tombstone . The last motif on the relief symbolizes the resurrection of Jesus and refers to heaven, to transcendence , with the depiction that is open at the top .
Under the relief there is a stone that seems to grow out of the floor slabs of the path from the street to the church door. It is the stumbling block that directs the worshiper to the relief. The disciples of Jesus also took offense at Mary Magdalene and what she did when she anointed Jesus with the precious oil.
Access to the church
The worshiper can enter the building through the entrance portal of the parish center. Behind the portal there is a deliberately dark corridor through which the worshiper comes into the bright anteroom of the church. The actual door to the church is illuminated in this anteroom by a triangular light shaft, the shape of which refers to the Trinity. Both the door to the church and the portal of the parish center, like the floor slabs, consist of square elements. The four squares of the doors each form a cross through which the worshiper can reach the church, the holy of holies. This can be read as an indication that man like Jesus can come to life and resurrection through death.
Church interior
Inside the church the artist Alois Spichtig used the four elements of creation: light, soil, fire and water. The sign language of the design refers to the basics of life as well as to the dimensions of divine reality.
Behind the door to the church, a holy water font awaits the worshiper , which was made of the same stone as the baptismal font , namely Vert des Glaciers from the area above Martigny . The inner shape of the holy water basin is also identical to that of the baptismal font. At the sign of the cross with holy water, the Catholic remembers his own baptism . The round shape of the holy water basin also indicates the divine dimension of the sacrament of baptism.
The baptismal font is located in the eastern area of the church, where there is also a large window that lets light into the church. In the Christian tradition, the east as the place of the rising sun is a symbol for the resurrection of Christ at Easter. The font rests on a round column, which in turn supports the square font. When the baptismal fountain is in operation, the consecrated water overflows and forms a watercourse in all four directions, starting from the baptismal fountain, which is finally taken up by the floor of the church. This refers to the Garden of Eden with the four rivers of paradise. The symbolism of the baptismal font can also be read as an invitation to the baptized to pour out in all directions and to give salvation to all people.
The left wall of the church contains four square stained glass windows in which Alois Spichtig takes up the following themes (from left to right): Creation, the birth of Christ, the resurrection and the kingdom of God . The color of the windows reflects God's way with the world.
On the right side of the church there is a seated Mary with baby Jesus , which Alois Spichtig made of wood and painted white. The baby Jesus spreads his arms and thereby refers to God's love for people. The foundation stone of the church is embedded in the church wall at the front right, which was divided into two parts for structural reasons and is also visible on the outer church wall. Both the foundation stone and the base for the statue of the Virgin Mary were made from the same stone as the baptismal font and the holy water font.
The round church space is closed off by the roof rising towards the altar. The room wants to give the impression of a tent and thereby refer to God's being on the move with people. In this design the earthly existence of the human being is understood like a tent as a temporary arrangement , which represents a contrast to the heavenly eternity . A large skylight was let into the church roof, consisting of nine square windows, which in turn were subdivided in such a way that a cross shape was created in the skylight. The floor of the church has the same pattern as the skylight in the ceiling. The roof of the round church space is supported by four pillars, which in turn embed a square in the round space. There are three apostle candles on each of the four supporting pillars of the church, so that the celebrating church service is surrounded by the symbols of the twelve apostles.
For church services with many church visitors there is the possibility of opening the back wall of the church to the hall so that the church space can be enlarged. By adopting the design language and materials from the church to the hall, the church acts as a spatial unit even when the rear wall is open.
Altar area
The altar area is raised from the rest of the church by two steps. On the left side of the altar area is a straight wall that was built in front of the round church wall from the floor to half the height of the church. A small glass window is let into this straight wall as Eternal Light , which thus uses the sunlight as Eternal Light for this church. Next to it there is a triangular shrine in the wall, the shape of which refers to transcendence and is used for the sacred oils . The shrine for the holy oils is followed by the bronze tabernacle , the shape of which is reminiscent of a house or a crystal. In the center of the chancel is the people's altar , which was made of wood and consists of a square table top and four table legs that are connected to one another and which form four circular segments and thus create a reference to the round base of the baptismal font. The altar stands in a round field, separated from the rest of the altar area, in which a relic of St. Nicholas von Flüe is set. On the left side of the altar is the Easter candle , on the right side the ambo designed in tau shape . Halfway up the church wall, a square, lightly gilded niche was set into which there is a wooden cross that shows the four wounds of the crucified Christ and terminates on the upper cross stile with a three-part golden crown. Good Friday and Easter are brought together in this design. The round wall behind the altar was deliberately left white, as originally a projection of images was planned. The ceiling lights, which are reminiscent of a starry sky, were placed in such a way that the path for two projections from the rear area of the church to the front church wall would have been possible. For technical reasons, however, this idea could not be implemented.
The liturgical vessels of the Church of the Resurrection of St. Maria Magdalena were designed by Josef Caminada, Zurich.
organ
The church has an electronic organ located on the left side of the church interior.
literature
- Episcopal Ordinariate Chur (ed.): Schematism of the Diocese of Chur. Chur 1980.
- Henri Truffer: 25 years of the association of Roman Catholic parishes in the city of Zurich. Zurich 1989, DNB 910013349 .
- Christian Renfer: Catholic Church Bülach. Society for Swiss Art History, Bern 1992, ISBN 3-85782-506-5 .
- Parish of Glegra (ed.): Church of the Resurrection of St. Maria Magdalena Rafz. Rafz 1994, DNB 946294798 .
- Parish Glegra (ed.): Consecration of the bell. Flyer. Rafz 1994.
- Andreas Diener: Art guide of the Church of the Resurrection of St. Maria Magdalena Rafz. (Draft)
Web links
Individual evidence
- ↑ Catholic Church in the Canton of Zurich (ed.): Annual Report 2017. Zurich 2017, p. 83.
- ↑ Kirchgemeinde Glegra (ed.): Church of the Resurrection of St. Maria Magdalena Rafz , p. 34.
- ^ Henri Truffer: Association of Roman Catholic Parishes of the City of Zurich. Zurich 1989, p. 192.
- ^ Christian Renfer: Catholic Church Bülach. Pp. 4-5.
- ↑ Kirchgemeinde Glegra (ed.): Church of the Resurrection of St. Maria Magdalena Rafz , pp. 25–26.
- ↑ Bischöfliches Ordinariat Chur (Ed.): Schematismus des Bistums Chur , p. 211.
- ↑ Kirchgemeinde Glegra (ed.): Church of Resurrection St. Maria Magdalena Rafz , pp. 24–30.
- ↑ Kirchgemeinde Glegra (ed.): Church of the Resurrection of St. Maria Magdalena Rafz , pp. 6-10.
- ^ Andreas Diener: Art guide of the Church of the Resurrection of St. Maria Magdalena Rafz.
- ↑ Kirchgemeinde Glegra (ed.): Church of the Resurrection of St. Maria Magdalena Rafz , p. 14.
- ↑ See the following: Kirchgemeinde Glegra (Hrsg.): Glockenweihe .
- ↑ Cf. for the following Andreas Diener: Art Guide of the Church of Resurrection St. Maria Magdalena Rafz.
- ↑ Alois Spichtig, in: Kirchgemeinde Glegra (Hrsg.): Church of Resurrection St. Maria Magdalena Rafz , p. 14.
- ↑ Alois Spichtig, in: Kirchgemeinde Glegra (Hrsg.): Church of Resurrection St. Maria Magdalena Rafz , p. 14.
Coordinates: 47 ° 36 '36.8 " N , 8 ° 32' 6.7" E ; CH1903: six hundred and eighty-two thousand four hundred fifty / 273858







