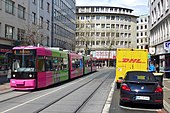Bahnhofstrasse (Bremen)
| Bahnhofstrasse | |
|---|---|
| Street in Bremen | |
| 1890: View from the station square, the Central Hotel on the right , the public bathing establishment on the left | |
| Basic data | |
| city | Bremen |
| District | Station suburb |
| Created | 19th century street |
| Newly designed | 2000s |
| Cross streets | Bremer Bahnhofsplatz , Breitenweg , Ferdinandstraße, Hillmannplatz , Philosophenweg, Herdentorsteinweg |
| Buildings | Former Kino Europa, PSD Bank Nord , former Dehomag-Haus, Sparkasse Bremen |
| use | |
| User groups | Tram, cars, bikes, pedestrians |
| Road design | two- to three-lane street, two tram tracks |
| Technical specifications | |
| Street length | 160 meters |
The Bahnhofstrasse is a street in Bremen - Mitte . It runs from Bahnhofsplatz to Herdentorsteinweg and connects the main station with the old town via this and Herdentor . For pedestrians, cyclists (only towards the city center) and the tram , the main connection between the old town and the main train station runs through Bahnhofstrasse, while Herdentorsteinweg is the main connection for car traffic.
The cross streets are pedestrian zones and were named as
- Ferdinandstraße after Ferdinand Polzin, son of Jacob Ephraim Polzin and builder of the narrow street,
- Hillmannplatz after the hotelier Johann Heinrich Hillmann and
- Philosophenweg (to 1859 philosophers transition ) according to the pathway of the professors of the former illustre Paedagogeums and school .
- Breitenweg as a wide path with its elevated road built in 1968.
history
After the city fortifications of Bremen were transformed into the Bremen ramparts from 1802 to 1811 , the city expanded to the north. With the construction of railway lines and stations (1847: Hannoverscher Bahnhof , 1873: Hamburger Bahnhof , 1899: Centralbahnhof / Hauptbahnhof ), the station suburb developed in the second half. As early as 1847, the street Beim Schafskoben was renamed Bahnhofstraße.
Around 1990 the three- to five-storey buildings shaped the street with their corner buildings on the station forecourt, the Central Hotel and the very modern public bathing establishment .
Due to the severe destruction in World War II , only a few older buildings have survived. a. the damaged bathing establishment at the station forecourt.
traffic
1881 was approved by the Bremer Pferdebahn the Ringbahn North Street Market - - Am Dobben - station - imperial road built. More lines followed. In 1900 the Bremen tram was electrified.
Today in Bremen the lines 4 ( Lilienthal - Arsten ), 6 ( University - Airport ) and 8 ( Huchting - Kulenkampffallee ) run through the street.
Buildings and facilities
As a result of the severe destruction in World War II , hardly any old buildings have been preserved. Along the confluence with Hillmannplatz, between Bahnhofstrasse, Philosophenweg and Breitenweg, as well as in the transition to Bahnhofsplatz on the other side of Breitenweg, there are also six-story office and commercial buildings with shops, snack bars, restaurants on the ground floor and a hotel.
- Bremer Bahnhofsplatz , see there
- The 1-storey traffic pavilion on the station forecourt from 1954 based on plans by Carsten Schröck was demolished in the 1990s.
- From 1877 to the end of the 1950s, the private Breitenwegbad with a men's swimming pool, tubs, showers and medicinal baths and, from 1889, a second swimming pool stood on Bremer Bahnhofsplatz . The bathing establishment, which was badly damaged in 1944, was only operated temporarily from 1945 onwards.
- From 1925 to 1967/68 the clinker-clad so-called Opelturm with exhibition rooms and the Central Garage according to plans by Heinz Stoffregen stood here on Breitenweg . After 1956, the 23 meter high advertising tower was adorned with a large globe with the Borgward and later Dressler (beer) advertising.
- No. 1/2: 8-sch. Bank and office building of PSD Bank Nord from 2014 according to plans by Max Dudler
- No. 6: 5-sch. preserved office and commercial building; in the 1920s the Bremen branch of the Deutsche Hollerithgesellschaft ( DEHOMAG ); today a restaurant and apartment house.
- No. 3 at the corner of Breitenweg: 6-gesch. Office and commercial building with a penthouse from after 1960 with an advertising agency and shops
- Before 1944/45: 5-ed. Residential and commercial building from around 1900 with u. a. a branch of the Bremer Bank , the advertising center Lloyd and shops
- No. 8: 5-sch. Preserved house from before 1930 with restaurant and hotel
- No. 13: Corner to Breitenweg: 7-gesch. Business and office building for Hamburg-Mannheimer Versicherung from 1956 based on plans by Heinz Logemann.
- No. 32: 7-gesch. Business and office building of the Sparkasse Bremen from 1954 based on plans by Herbert Anker .
- No. 36: 7-gesch. Business and office building from 1951 based on plans by Georg Ostertag; Refurbished in 1971, whereby the delicate facade structure was lost.
- Corner / Herdentorsteinweg No. 49: 6-gesch. Building complex between Birkenstrasse and Bahnhofstrasse from the 1950s; Location of two cinemas . The municipal cinema City 46 in the former City Film Theater has two cinema halls with 160 and 90 seats. The 1926 Europapalast cinema designed by Joseph Ostwald was destroyed in 1944. The cinema, which reopened in the same place as Europe in the post-war period , was closed at the end of the 1990s, and today there is a drugstore in the premises.
See also
Individual evidence
- ↑ Hans Hermann Meyer: Die Bremer Altstadt , p. 119.
- ↑ Peter Strotmann: A touch of New York - The Opel Tower by Heinz Stoffregen . In: WK Geschichte Bremen 1918–1939 . Bremen 2019.
- ↑ Hans Hermann Meyer: Die Bremer Altstadt , p. 122.
- ↑ Hans Hermann Meyer: Die Bremer Altstadt , p. 103.
Coordinates: 53 ° 4 ′ 52.3 " N , 8 ° 48 ′ 39.6" E


