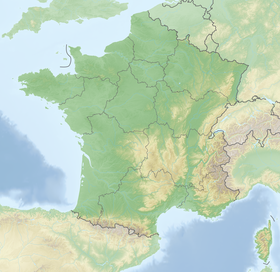Tournus Benedictine Abbey
| Tournus Benedictine Abbey | ||
|---|---|---|
| medal | Benedictine | |
| founding year | 875 | |
| Cancellation / year | 1627 | |
| Start-up | 1627 | |
| New order | Canons | |
| closure | 1785 | |
| Patronage | St. Philibert (church) | |
| location | ||
| country | France | |
| region | Burgundy | |
| place | Tournus | |
| Geographical location | 46 ° 34 ' N , 4 ° 55' E | |
|
|
||
| Location in France | ||
The Benedictine Abbey of Tournus is a former Benedictine monastery in the Burgundian city of Tournus in France .
history
The monastery was built on the site of the burial of Saint Valerian, who suffered martyrdom for believing in Christ in 178. A pilgrimage system developed early on at his grave .
In 875, Charles the Bald Benedictine monks settled here , who brought the relics of St. Philibert back with them from their former Noirmoutier abbey on an Atlantic island off the Loire estuary, which was threatened by the Normans . The existing church of Tournus was enlarged for the new monastery. However, in 937 the monastery and church were destroyed and rebuilt after 949. In 1007 large parts of the monastery burned down, the monastery church was rebuilt around 1020. On February 11, 1120, the new church building was consecrated by Pope Calixt II .
In 1627 the Benedictine monastery was dissolved and replaced by a canon monastery. This was also dissolved in 1785. In 1790 the property fell to the city of Tournus through the French Revolution (1789–1799). From 1802, services could be held in the church again. From 1841 to 1851 the church was restored under the direction of the architect Charles-Auguste Questel .
Monastery buildings
The abbey church is listed as a Monument historique ('historical monument'). Other protected parts of the former monastery are the Brickyard (you tuilerie Moutier) from the 16th century, the tower of Trésorier (also Aumonerie ) from the 17th century, remains of the old defensive wall, the Tower of Quincampoix and the curtain wall , which in itself connecting East because the two towers at the entrance to the monastery, the tower called Le Portier on the corner of Rue Fénelon, the remains of the early Romanesque cloister together with the fountain and the arcade , the "flight into Egypt" (la fuite en Egypte) is called , as well as the two-story abbot's house from the 15th century, the three-aisled chapter house from the 13th century, the refectory and two old wine cellars from the 12th century called Les Grandes Caves ('the great cellars').
Monastery church
This church is one of the most important early Romanesque sacred buildings in France. It was built from 1000 and consecrated in 1019. The aisle bays are closed with groin vaults . The transept is dominated by the dome of the crossing tower from the 12th century.
literature
- Romanesque architecture in Europe . 6th edition. Umschau Verlag, Frankfurt a. M. 1959, u. a. S. XV
- Tournus. In: Marianne Bernhard: Monasteries. A hundred wonders of the West . Karl Müller Verlag, Erlangen 1994, p. 84 f.
- Tournus. In: France . 12th edition. Verlag Karl Baedeker, Ostfildern 2007, p. 297.
- Bernhard Laule, Ulrike Laule, Heinfried Wischermann: Art monuments in Burgundy. Darmstadt 1991, p. 465 ff.
Web links
Individual evidence
- ^ Former Benedictine Abbey of Saint-Philibert. In: arch INFORM .
- ↑ cloister on the south side of the church on structurae.de
- ↑ Chapter house from the 13th century on structurae.de
- ↑ Entry no. PA00113488 in the Base Mérimée of the French Ministry of Culture (French)


