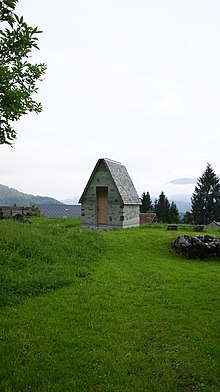Wirmboden mountain chapel
The Roman Catholic Bergkapelle Wirmboden (also: Antoniuskapelle Wirmboden , 920 . M above A. ) is in Vorsäß Wirmboden the municipality of Schnepfau in the district of Bregenz in Vorarlberg . It is dedicated to St. Anthony . She is looked after by the Schnepfau parish church . The chapel belongs to the dean's office Hinterwald in the diocese of Feldkirch .
The chapel is the only religious building in Wirmboden and its current design is unusual in terms of shape and structure. Through the chosen construction, on the one hand, it is consciously linked to the surrounding historical building forms and the existing building materials and, on the other hand, a separate, modern style is introduced into the chapel building, which is minimalist .
history
The first chapel in Wirmboden was built by Rainer Rogelböck in 1980 on the edge of the Vorsäß in honor of St. Anthony the Hermit and St. Anthony of Padua . In the roof turret located Bronze - Bell should peace spread (Label: bell, ring the bell peace to the people under the Kanisfluh ). The chapel had a floor area of about 9 m² (3 x 3 m). This chapel was destroyed by an avalanche on February 15, 2012 .
From April 2016 to August 2016 a new chapel was built at a new location in the middle of the alpine huts. The chapel inauguration took place on August 7, 2016. The planning lasted from January 2013 to August 2016.
Church building
location
The church building (about 925 m above sea level ) is about 1.5 km as the crow flies from the center of Schnepfau and can be easily reached on foot in about three quarters of an hour.
Building
The chapel is simple and was designed by the architects Innauer Matt Architekten , Bezau , namely Markus Innauer and Sven Matt. The construction work was up to the farmers who Vorsäß farming.
It is a simple stone building made of concrete and natural stone, free on all sides, with a gable height of about 6 m and without a bell roof turret. The chapel occupies an area of 6 m² and is about 3 m long and 2 m wide inside. It is a building with an approximately rectangular shape in north-south orientation.
The saddle roof is covered with wooden shingles, whereby the roof ridge was not executed, but instead there is a light passage over the entire length of the chapel, which creates interesting lighting effects in the interior. Another light source is located opposite the door, realized through a slit about two meters high and about 20 cm wide with bluish, opaque glass in the concrete stone wall.
The walls are made of large-pore rammed concrete without iron reinforcement with visible large, locally occurring stones. The entrance door is made from regional hazel spruce . Above the entrance door there is a kind of tympanum made of wood, consisting of longitudinal and transverse wooden strips so that the impression of a grille is created.
The construction costs amounted to 24,000.00 euros.
Furnishing
The furnishings are spartan and the altar are boulders with a total volume of around 0.5 m³. Above the blue light window there is a simple cross. Between the wooden rafters of the roof there are memorial pictures of the deceased of the Vorsäß. To the left and right of the door there is a seat made of fir wood and also kept simple.
The bell room is located above the door.
Trivia
The Innauer-Matt Architects, planners of the Wirmboden mountain chapel, were nominated and included in the final of the AIT Award 2018 in the special category "Newcomer" for this work.
Web links
Individual evidence
- ↑ Florian Aicher: "Wirmboden" in Vorarlberger Nachrichten , supplement "Leben und Wohnen" from December 23, 2017, p. 5 ff, online .
- ↑ Kapelle Wirmboden , mellau.com, last accessed on December 31, 2017.
- ↑ Florian Aicher: "Wirmboden" in Vorarlberger Nachrichten , supplement "Leben und Wohnen" from December 23, 2017, p. 5, online .
- ↑ Inauguration of the Wirmboden chapel , website for the Vorarlberg Chamber of Agriculture.
- ↑ Florian Aicher: "Wirmboden" in Vorarlberger Nachrichten , supplement "Leben und Wohnen" from December 23, 2017, p. 6, online .
- ↑ Bergkapelle Wirmboden and Salgenreute , kirchbautag.de.
- ↑ Florian Aicher: "Wirmboden" in Vorarlberger Nachrichten , supplement "Leben und Wohnen" from December 23, 2017, p. 6, online .
- ↑ AIT Award 2018 , Society for Know-How Transfer in Architecture and Construction mbH.
Coordinates: 47 ° 20 ′ 32.2 ″ N , 9 ° 56 ′ 1.6 ″ E

