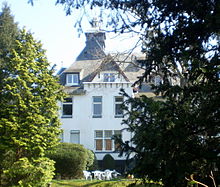Arntz Castle
The Burg Arntz is a villa in Bad Honnef , a city in North Rhine-Westphalian Rhein-Sieg district , which was built in 1903 and received its present form during renovations in 1911 and the 1912th It is located near the banks of the Rhine in the south of the Lohfeld district . The villa stands as a monument under monument protection .
location
The villa (address: Lohfelder Straße 122/124) is located as a solitary building about 40 m east of the bank of the Rhine and about 90 m west of Lohfelder Straße ( Kreisstraße 28), from which it is accessible via an access road.
history
The villa was built as a country house for the builder Emil Arntz, a qualified farmer and researcher who returned from the Middle East in 1899, according to plans by the local architects Himmel and Abels. From 1911 to 1912 he had it extensively rebuilt - including inside - and expanded with an extension, based on the plans of his brother-in-law Wilhelm Kreis (1873–1955), a well-known architect and then director of the Düsseldorf School of Applied Arts . Due to its monumental castle-like appearance, the house was named Burg Arntz . Later it was also home to a daughter's home run by Arntz's wife (as of 1930) and a hostel for guests (as of 1955).
The son of the builder and subsequent owner of the property, Helmut Arntz (1912–2007), who became a well-known Indo-Europeanist and runologist, also grew up at Arntz Castle . In the spring of 1949, Wilhelm Kreis moved with his wife to his nephew, who had a large garden house built for the couple next to the villa, reopened an architecture office there and lived here until his death in 1955. Helmut Arntz became his heir Kreis kept his estate in the villa and kept the private Wilhelm Kreis archive there. He handed this over to the Historical Archives of the City of Cologne in 2005 .
The villa was entered in the monuments list of the city of Bad Honnef on April 16, 1984.
architecture
The original building from 1903 was executed in the asymmetrical, picturesque forms of late historicism on an irregular floor plan. The characteristic architectural elements included a tower, a high and steep roof and a large number of gables and smaller turrets. The design language of the Middle Ages and the Renaissance was found except on the roof shape of a crenellated row on the Rhine front, half-timbered sections, cross Stock windows , one with a weather vane crowned roof turret and the equipped with a Renaissance portal entrance. In the course of the extensive renovation in 1911/12, a two-storey extension was added on the south side with a ballroom in the basement , a salon with a winter garden on the mezzanine floor and living rooms on the upper floor. It has a two-story tower with a baroque helmet roof on each side ; the one on the west side is polygonal and is home to the winter garden, the one on the east side is round and takes up a side staircase. During the renovation, some details of the existing building, including the half-timbered elements, window frames and the Renaissance portal, were removed or redesigned to transform the picturesque to a more monumental appearance. This change affected the entire roof landscape, which was combined into a unit by a slab covering the entire area and whose roof turrets lost their delicacy in favor of a solid, closed shape.
Among the interior fittings, the furniture in the salon is worth mentioning, which consists of objects brought from the Middle East by the builder Emil Arntz. These include furniture, kilims and Persian carpets from Alexandria , harem walls , a Turkish charcoal stove made of brass ( Mangal ), a brass column with Kor claims from Syria, and weapons.
literature
- Wolfgang Brönner : Arntz Castle - a reconstruction by Wilhelm Kreis . In: Landschaftsverband Rheinland , Rheinisches Amt für Denkmalpflege : Monument preservation in the Rhineland. 4th quarter 1986 , Rheinland-Verlag, Cologne 1986, ISSN 0177-2619 , pp. 19-22. (At the same time Winfried Nerdinger , Ekkhard Mai (eds.): Wilhelm Kreis: Architect between Empire and Democracy 1873–1955. Klinkhardt and Biermann, Munich / Berlin 1994, ISBN 3-7814-0349-1 , pp. 104/105).
Web links
References and comments
- ↑ a b List of monuments of the city of Bad Honnef , number A 52
- ↑ formerly Lohfelderstrasse 76
- ↑ Die Umschau , Volume 34, H. Bechhold, 1930, p. 1064.
- ^ Greven's address book of the Sieg-Kreis 1955/1956 , Greven's address book publishing house, Cologne 1955. ( online )
- ^ Matthias Donath : Circle, Wilhelm . In: Institute for Saxon History and Folklore eV : Saxon Biography , June 12, 2012 ( online )
- ↑ Jörn Richter: Das Tietz Chemnitz , Verl. Heimatland Sachsen, Chemnitz 2004, ISBN 3-910186-48-3 , p. 1948.
- ^ A b c Wolfgang Brönner: Arntz Castle - a reconstruction by Wilhelm Kreis .
Coordinates: 50 ° 37 ′ 40 ″ N , 7 ° 12 ′ 54 ″ E

