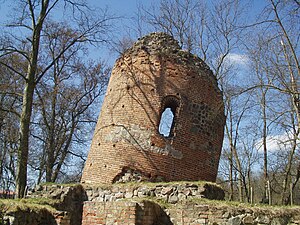Galenbeck Castle
| Galenbeck | ||
|---|---|---|
|
The "crooked" keep of the ruin |
||
| Creation time : | 1236-1250 | |
| Castle type : | Niederungsburg, moth | |
| Conservation status: | ruin | |
| Construction: | Brick, partly field stone | |
| Place: | Galenbeck | |
| Geographical location | 53 ° 37 '18.2 " N , 13 ° 42' 16.1" E | |
|
|
||
The castle Galenbeck is the ruin of a castle in the municipality Galenbeck in district Mecklenburg Lake in Mecklenburg-Vorpommern .
The Niederungsburg is located in the immediate vicinity of the former estate, 200 meters northwest of the church on the edge of the marshy shores of Lake Galenbeck . It was one of the most important castle complexes in Mecklenburg in the Middle Ages . The castle consisted of an outer and a main castle . The tower hill (Motte), the keep and the residential tower belonged to the main castle .
history
The castle was built in three construction phases. Through the Treaty of Kremmen , the castle, together with the states of Wustrow, Stargard and Beseritz, came to the Mark Brandenburg as a former Pomeranian property in 1236 . These new acquisitions were to be secured by building castles. Because of the strategically favorable location, the castle , which at that time consisted of an earth wall and palisade fence , was expanded with stone buildings.
So between the years 1236 and 1250 a square tower hill with a side length of 24 meters was built. This was surrounded by a simple trench wall system. The ditch was originally connected to Lake Galenbeck and was therefore filled with water. On the hill was a wooden tower surrounded by a palisade . This facility fell victim to the flames. From 1250 to 1390 a stone, square residential tower was built and a new palisade made of oak planks. In 1408 a knight Vicco Riebe was named as the owner of the castle.
In the third construction phase from 1390 to 1453 the round keep and were Palas built. The square residential tower was z. T. removed. A staircase was broken into the wall of the residential tower. As a result, the rest of the tower served as a stair tower for the palace to climb to the round keep, which could be reached via a wooden bridge from the residential tower, and in the lower part as a cellar. After the castle owners, Riebe, interfered in an inner-city Stralsund conflict, a Stralsund army conquered and destroyed the fortifications of the castle in 1453. After the Treaty of Vietmannsdorf in 1304, the castle came under the rule of Stargard under Mecklenburg rule. The Riebe family lived in it until the 17th century . Beside the remains of the destroyed castle in 1712. This built the mansion of Tudor .
Various archaeological excavations have been carried out since 1978. Above all, the castle ruins were exposed, cleaned and prepared for sightseeing, including signage and path delimitations.
Buildings
The outer bailey is separated from the village by a ditch that is now partially filled. It consists of a rampart about 20 meters wide and about four meters high, which borders the castle on the south and east sides. There were probably farm buildings here, but none of them are any more. Only the foundations and remnants of the wall of a corner tower can still be seen. The main castle is a developed tower hill with a side length of 24 × 24 meters and a height of two meters. The remains of the building include the foundation walls of the Palas, a habitable residential tower from the 13th century and the remainder of the keep from the first third of the 15th century, up to nine meters high.
The castle ruins are located on the European long-distance hiking trail E9a .
proof
- ^ Genealogisches Handbuch des Adels , Adelslexikon Volume XI, Volume 122 of the complete series, pages 397–398
- ^ Sabine Bock : Stately houses on the estates and domains in Mecklenburg-Strelitz. Architecture and history. (= Contributions to the history of architecture and monument preservation, 7.1–3), Thomas Helms Verlag , Schwerin 2008, ISBN 978-3-935749-05-3 , Volume 1, pp. 246–263.
- ^ Documentation of cultural landscapes from the Mecklenburg-Western Pomerania regional home association
literature
- Georg Dehio : Handbook of the German art monuments. Mecklenburg-Western Pomerania , Munich 2000, p. 147, ISBN 978-3-422030-8-17
- Sabine Bock: Stately houses on the estates and domains in Mecklenburg-Strelitz. Architecture and history. (= Contributions to the history of architecture and monument preservation, 7.1–3), Thomas Helms Verlag, Schwerin 2008, ISBN 978-3-935749-05-3 , Volume 1, pp. 246–263.
- Uwe Schwarz: The fortifications of the 13th to 16th centuries in the Neubrandenburg district. Berlin 1987. p. 67. ISBN 978-3-326002-34-7

