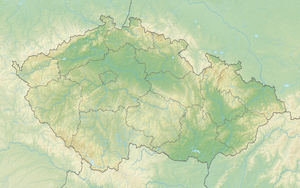Strádov Castle
| Strádov Castle | ||
|---|---|---|
|
Arch wall on the north side |
||
| Alternative name (s): | Stradow Castle | |
| Creation time : | 1st half of the 14th century | |
| Castle type : | Spurburg | |
| Conservation status: | ruin | |
| Place: | Libáň | |
| Geographical location | 49 ° 52 '15.6 " N , 15 ° 49' 2.2" E | |
| Height: | 355 m nm | |
|
|
||
The ruins of Strádov Castle (German Stradow ) is a former Gothic spur castle in the area of the town of Nasavrky in Okres Chrudim in the Czech Republic .
geography
The ruin is located a good kilometer north of the village Libáň in the Iron Mountains on a steep rocky spur made of red granite above the valleys of the Chrudimka and its tributary Libáňský potok. It is located in the CHKO Železné hory protected landscape area within the Strádovské Peklo nature reserve.
Surrounding places are Výsonín in the northeast, Radochlín in the east, Libáň and Drahotice in the south and Práčov in the northwest.
history
The castle was probably built in the first half of the 14th century by the Lacemboks of Chlum . It was first mentioned in writing in 1374, when Jaroš Lacembok von Strádov took over the patronage of the church and the monastery of St. James in Práčov . The following owners were from 1382 Jaroš 'son Jindřich Lacembok von Strádov and from 1409 Bleh von Lipka and Strádov. It is believed that the Chrudim army, which destroyed the Práčov Minorite Monastery in 1421, also took Strádov Castle. In 1438 Jan von Strádov pledged the Strádov castle with the town of Nasavrky and nine villages to the sons of Bleh from Lipka: Aleš from Bítovany, Beneš from Křivá and Jan von Lipka. In 1444 the heirs of Jan von Strádov sold the Nasavrky and Strádov estates for 400 shock groschen to Jan Slon of Seslavec. The castle may have been ruined and abandoned since the Hussite Wars . The Nasavrky fortress served as the new seat of power . When the property of Jan von Lipka fell to King Ladislaus Postumus in 1457, Strádov Castle was described as desolate.
In the second half of the 18th century, the owner of the Nassaberg estate , Johann Adam von Auersperg , had the Slavická obora ( Slavická obora ) laid out in the extensive manorial forests between Libáň, Slavice, Licibořice , Šiškovice, Trpišov and Práčov the castle ruins lay. In the first half of the 19th century, Vincenz Karl Joseph von Auersperg had a wooden bridge built over the moat for his hunting parties to provide better access to the ruins.
The ruin was declared a cultural monument in 1958. Because of its location within the Slavická obora, the ruins were only accessible in February and March as well as July and August for a long time. Since the game reserve was downsized in 2014, it is now accessible all year round.
investment
The castle was protected to the north and west by the steep cliff facing the Chrudimka and Libáňský potok valleys. In the southeast, where the spur merged into the plateau, there were stronger fortifications with a deep moat . The actual core castle lay on the outermost projection of the spur, the southern part of the castle complex was occupied by the outer castle .
The outer bailey, which was surrounded by a castle wall, was separated from the inner castle on its northwest side by another ditch carved into the rock. The castle's farm buildings were in the outer bailey. The castle gate was on the east side of the outer bailey.
The inner castle had a trapezoidal floor plan, which resulted from the irregular rock terrain. Access was from the outer bailey on a bridge over the inner moat. The entrance gate to the inner castle was protected by a mighty rectangular residential tower with a wall length of 8.5 × 11 m, the upper floors of which served as living rooms. In the western part of the castle wall stood the palas . The tower and the hall were connected by walls, between which there was a small inner courtyard.
Today the castle area is wooded. The northern castle wall, founded on the castle rock, has been preserved up to a height of 11 m; of the remaining castle walls only the foundation walls are left. The moats have been preserved, although the outer moat that separated the outer bailey from the surrounding area was partially filled in. The outer walls of the residential tower are up to a height of 3–4 m, the original entrance portal is on its north side. The foundation walls of the hall are in place. Cellar vaults and depressions in the ground are evidence of the development in the outer bailey.
Web links
Individual evidence
- ↑ hrad Strádov, zřícenina ÚSKP 17130 / 6-904 in the monument catalog pamatkovykatalog.cz (Czech).
- ↑ https://www.hrady-zriceniny.cz/hrad_stradov.htm


