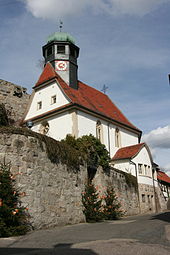Castle Church (Maienfels)
The Protestant Castle Church in Maienfels , in the municipality Wüstenrot in the district of Heilbronn in Baden-Wurttemberg is the parish church of the Protestant parish Maienfels in the church district Vineyard New City of the Evangelical Lutheran Church in Württemberg .
History and architecture
The church is located on the slope south and below Maienfels Castle . It was created in 1613 through the renovation of an older castle chapel from 1433 and is still connected to the castle today by a path to a gate in the castle wall.
The single-aisled hall church with around 300 seats today is essentially Gothic , recognizable primarily by the tracery windows . The flat-roofed nave has a three-sided closed choir with an altar in the east , which is spanned by the organ gallery , the eastern part of the three-sided oval gallery . The year of construction 1613 and the then strong tendency to design the interiors of existing and new church buildings as a transverse church , also in Maienfels speaks for the fact that the castle church was built according to how it is partly still presented today: with an alignment of the pews and the galleries the (now lower) pulpit in front of the middle of the southern long side. After several restorations in the 19th century, the building was rebuilt and expanded in 1914/15 by the Stuttgart architects Böklen and Feil . This resulted in the sacristy attached to the south , through which a south entrance was lost, and the small bell tower above the west facade with a Welscher dome . Another renovation under Hannes Mayer followed in 1956.
Furnishing
The former higher pulpit pillar from the Renaissance period is now outside, as is the old baptismal font as a fountain on a landing.
The painter Ernst H. Graeser created the late impressionist painting on the parapet above the altar with the motif of Jesus and the Samaritan woman at Jacob's fountain as part of the church renovation in 1914/1915 .
The roof turret houses three bells, one of them from around 1500. The decor was redesigned in Art Nouveau style, the church forecourt with its many stairs was rebuilt, and a former baptismal font was placed there as a fountain. A bell by the Lorraine bell founder Johannes Arnolt from 1688 is not hanging in the bell tower because of a crack, but has been erected on the forecourt since 1985. A wrought iron ridge cross, probably from the 18th century, is attached to the choir roof .
literature
- Christoph Seeger: Catalog of the architectural monuments in Wüstenrot. In: Wüstenrot. History of a community in the Swabian-Franconian Forest. Municipality of Wüstenrot, Wüstenrot 1999, ISBN 3-00-005408-1 , pp. 231–244 ( Municipality in change. Volume 8)
- Günther Lutsch: The castle church in Maienfels. In: Otto Friedrich: Evangelical churches in the deanery Weinsberg . Protestant Dean's Office Weinsberg, Weinsberg 2003, pp. 34–35
Individual evidence
Web links
Coordinates: 49 ° 7 ′ 10.4 " N , 9 ° 30 ′ 47.6" E
