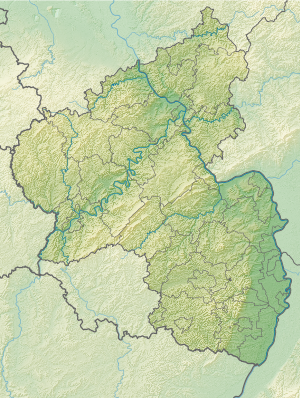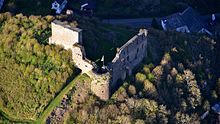Virneburg (castle)
| Virneburg | ||
|---|---|---|
|
Virneburg ruins |
||
| Creation time : | second half of the 12th century | |
| Castle type : | Hilltop castle | |
| Conservation status: | Enclosing walls, corner tower | |
| Standing position : | Count | |
| Place: | Virneburg | |
| Geographical location | 50 ° 20 '35.1 " N , 7 ° 4' 44" E | |
| Height: | 430 m above sea level NHN | |
|
|
||
The castle ruin Virneburg is the ruin of a hilltop castle on 430 m above sea level, surrounded by the Nitzbach . NHN high Schieferkuppe above the municipality of the same name in the district of Mayen-Koblenz in Rhineland-Palatinate .
history
The castle was probably built in the second half of the 12th century as a feudal fief of the Palatinate . The castle is first mentioned in a document from 1192 in which the brothers Gottfried and Friedrich von Virneburg gave their castle “Vernenburgh” together with the county and all accessories to Archbishop Johann I of Trier as a fief. The original of this document has not been preserved; the copy from the 16th century is either an incorrect transmission or a forgery due to the formulations it contains, which were not yet common around 1200.
The Lords of Virneburg , later raised to the rank of count, were first mentioned in 1042 in a document from Archbishop Poppo of Trier as "Bernhardus de Virneburch". At that time, the feudal sovereignty had passed to the Counts of Sayn , but Johann von Sayn ceded it again to the Count Palatine in 1358, with the exception of the castle, which was still mentioned in 1506 as a man fief of the Counts of Sayn, but the Counts of Virneburg did not recognize their suzerainty more on.
In 1339, Count Ruprecht von Virneburg gave a part of the castle to the Trier elector Balduin in exchange for remission of a debt, and the “highest thurn” is mentioned for the first time, probably the old keep from the time it was built.
In 1414 the Counts of Virneburg also had to hand over the rest of the castle to Archbishop Werner von Falkenstein , who has always been a thorn in the side of the county. But just a few years later, the Virneburgers succeeded in releasing their castle from the Trier pledge. With the death of Count Kunos von Virneburg in 1545, the Virneburg family died out.
Heirs were the Counts von der Mark-Arenberg , later the castle and the county came to the Counts of Manderscheid-Blankenheim , were drawn in a little later by Trier as a settled fief, but after an objection by the Counts of Manderscheid-Schleiden it was returned to them as a fief in 1549 . In 1600 the property passed through this to Löwenstein-Wertheim .
An inventory of the castle made at that time names twelve rooms. The keep was renewed and in 1623 a new battlement , but as early as 1663 the castle was described as very dilapidated, especially "on the sides facing the high moors and wells". At that time, repairs were postponed, and in 1665 the walls in the front and upper courtyard were “completely fallen and completely devoid of construction”. In 1670 the ailing keep was laid down and rebuilt the following year. The dilapidated curtain wall was repaired and the most necessary construction work was carried out in the castle.
When the French marched into the Eifel , the palace complex was blown up in 1689, the tower was completely destroyed, the residential buildings went up in flames, the curtain wall was razed.
At the instigation of the Royal District Court of Adenau, the castle ruins were publicly sold on January 19, 1914 for 1,080 marks to the Rhenish Association for Monument Preservation and Landscape Protection.
description

The remains of the castle complex lie on a slate hilltop surrounded by the Nitzbach on three sides, which rises steeply to a height of 80 meters and whose elliptical outline defines the layout of the complex.
A path starting at the southeast corner of the castle hill ends after a five-minute climb on the terrain of the former southeast kennel, which was reinforced with a round tower at the south corner . The walls of this kennel have been destroyed except for small remains, only the terrain suggests the course of the wall.
A gate in the core castle ring to the west leads to the castle courtyard, which was once densely populated with buildings except for a narrow square.
The original main entrance to the castle was in the west. Here the main castle was preceded by a spacious semicircular outer bailey, which was accessible through a gatehouse and reinforced with a round tower on the southern wall of the castle . Along the southern moat wall, the path to the resulting gate led the main castle, which by a powerful, now-vanished keep dominated. In front of the gate itself, the pointed arch bridge over the neck ditch is still visible, the gate-side half of which was formed by a drawbridge that has now disappeared .
As with the virneburgischen Löwenburg about Monreal was a now largely preserved, about 3 feet high and even 18 meters high, built in careful masonry technique before the keep curtain wall , one on the crown walkway ran, the wall on the north side continued probable. The two-storey gate building and the other buildings of the inner castle were added to this building, which probably belonged to the founding complex.
To the right of the castle gate, at the corner of the wall, there is a round tower with a square interior, which is still 15 meters high. This is followed by the escape of the residential building, from which a small square tower with a clearance of 3 meters protrudes. The Palas itself still has two floors, it was only given its shape in the 16th century. On the outside, an older, buried basement with two square windows can be recognized by the heavily weathered masonry, the floor division can still be read from the basalt consoles, the approach to the eastern outer wall of the palace is still preserved. This continued in a north direction and formed the outer walls of other buildings.
literature
- Klaus Markowitz: On the history of the house and the castle Virneburg . In: Rheinische Heimatpfleg . 42nd volume , No. 4, 2005, ISSN 0342-1805 , pp. 263-273.
- Horst Schmidt: Virneburg ruins, Mayen-Koblenz district. Building history observations on an Eifelburg . In: Adventure archeology . No. 8, 2006/2007, ISSN 1615-7125 , pp. 8-15.
- Josef Busley and Heinrich Neu: Art monuments of the Mayen district , L. Schwann, Düsseldorf, 1941, pp. 425–433.
- Achim H. Schmidt: The early counts of Virneburg and their ancestral castle - research on the early history of a castle and a count family in the East Eifel . In: Olaf Wagener (Hrsg.): Castles and fortifications in the Eifel: from antiquity to the 20th century (= Freundeskreis Bleidenberg eV [Hrsg.]: Files of the ... international scientific conference . Volume 8 ). Imhof, Petersberg 2013, p. 74-93 .
Web links
- Entry on Virneburg in the scientific database " EBIDAT " of the European Castle Institute
- Map of the county of Virneburg
- Reconstruction drawing by Wolfgang Braun
Individual evidence
- ↑ Wilhelm Iwanski: History of the Counts of Virneburg: from their beginnings to Robert IV (1383). Appendix 2, Coblenz 1912, p. 81 ff.
- ↑ Virneburg, a place with a long history. (No longer available online.) Archived from the original on September 16, 2016 ; Retrieved on September 15, 2016 (excerpts from “Origin and development of the places of the Association of Vordereifel”, chapter Virneburg by Günter Pung). Info: The archive link was inserted automatically and has not yet been checked. Please check the original and archive link according to the instructions and then remove this notice.


