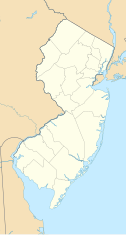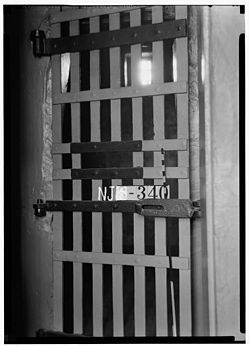Burlington County Prison
| Burlington County Prison | ||
|---|---|---|
| National Register of Historic Places | ||
| National Historic Landmark | ||
|
Burlington County Prison (1937) |
||
|
|
||
| location | 128 High Street, Mount Holly Township, New Jersey | |
| Coordinates | 39 ° 59 '47 .4 " N , 74 ° 47' 23" W | |
| surface | <1 acre | |
| Built | 1810 | |
| architect | Benjamin Henry Latrobe | |
| NRHP number | [1] 86003558 | |
| The NRHP added | June 24, 1986 | |
The Burlington County Prison (today: Burlington County Prison Museum ) is a historic, former prison building in Mount Holly Township , in Burlington County in the US state of New Jersey . It is located at 150 High Street in the also historic Mount Holly Historic District .
history
Early plans
Founded in 1677, Burlington (then called Burlington City ) was the first settlement in what is now Burlington County and until 1796 the capital and county seat of what was then the province of West Jersey. The first prison cell in this region was located in the basement of what was then the courthouse . A separate stone building was used from 1767 until the completion of Burlington County Prison.
Construction of the prison began in 1810 and the first inmates were admitted in 1811. The structure was designed by Benjamin Latrobe . This was a protégé of the architect Robert Mills , who shortly before had worked out the unrealized draft of a prison in South Carolina. The design took into account the latest developments in prison construction resulting from approaches to reforming Britain's notorious, ill-equipped prisons.
With the use of heavy stone walls , an attempt was made to make the prison fireproof . The county jail was the oldest continuously-used prison in the United States until it was closed in November 1965.
The construction
The purchase price of the land was in the year 1807 2.000 US dollars , the total construction costs for the new Burlington County Prison amounted at the end of 24,201.13 US dollars, about two and a half times the estimate of 9,700 dollars.
The prison, which was designed for around 40 inmates, temporarily held over 100 inmates, who were also accommodated in the converted armory that was located behind the original prison building.
Prison life
Design and rules
When designing the prison, it was planned that each inmate should have their own fireplace and a narrow, unglazed window at eye level. Newcomers were bathed and deloused and their civilian clothes disinfected. Furthermore, there should be a Bible or a prayer book in each cell so that the inmate has the opportunity to “improve his soul”. Individual cells designed for serious criminals were set up in groups of four in the two end wings of the building. The remaining cells were mostly occupied by first-time offenders, habitual criminals or women.
The larger cells on the main hallways were designed to house debtors who failed to pay their debts to the creditor. Although these cells were designed for a maximum of four prisoners, historical records show that at times these cells were excessively overcrowded with up to 30 prisoners. The debtor prisoners were allowed to move freely in the complex during the day and to take part in various routine tasks, such as B. cleaning columns participate.
The massive entrance door along with its large hinges and lock, all of which date from 1819, are still in their original condition. The inner, vaulted ceilings made of cast mortar have also largely been preserved in their original form to this day. The inner paint is kept in such a way that it resembles the previous lime paint . The cell doors, some of which were made on the spot, are also in their original condition.
In the basement there was a workshop where prisoners were originally supposed to learn various trades. Brooms, baskets and roof shingles were made here. Because most of the prisoners were only sentenced to short sentences, the concept of training was abandoned, the workshop was abandoned and more low-security cells were set up.
The high security cell
The high-security cell, also known as the “dungeon” , was located in the center of the upper floor. The creation of this cell at that central location was carefully planned in order to prevent the possibility of escape (e.g. digging a tunnel) and to reduce communication with other inmates. She was under constant surveillance by the prison guards, whose patrols inevitably passed here. This cell was also the only one that did not have a fireplace. The cell is surrounded by guards' niches and has a very small, high window hole. In the middle of the cell there is an iron ring attached to the floor to which the prisoner was chained. Some inmates believed that this cell was cursed. Allegedly, the ghost of the murderer Joel Clough , who spent the night before his execution in this cell, paid tribute to his last "earthly residence" and the vigilance of the guards in the years that followed.
The prison director
The prison director lived with his family in a two-room apartment on the first floor of the facility. His main responsibility was to oversee the implementation of prison rules, which were drawn up by a prison commission made up of independent homeowners; his wife was expected to supervise the female inmates. In 1888 the head and his family moved to an adjoining, newly built brick house, which was connected to the prison complex by a passage.
Meals & Pastime
Another pastime for the inmates was the inmate graffiti - some of which have survived to this day . Photos of these drawings, depicting humor, desperation, and belated piety , are posted throughout the prison building today. The prison dining area, which was also located in the basement, bordered on a small yard with a 6 foot wall where the inmates under the supervision of the recreational sports were allowed to pay. In one corner of the courtyard an area was reserved for the gallows , where murderers were executed. This area was usually screened off with curtains.
Outside the prison walls, inmates were allowed to cultivate allotment gardens in order to offer the possibility of fresh fruit and vegetables. Food, laundry, cleaning supplies and handicraft materials were stored in the basement within easy reach of the kitchen and laundry room . Once a day, each inmate was given a main meal consisting of meat and vegetables. The other two meals were mostly made from cooked grain or oats. Drinks were mainly milk, water and apple juice. One inmate was always responsible in the kitchen and prepared meals for the other inmates. The cook had his own cell in the basement, which was right next to the kitchen. There were several larger tubs for laundry cleaning, which the occupants also used for personal hygiene - in the form of bathing.
outbreaks
In the course of time, the courtyard wall was climbed over several times, some escapes get through the roof. In an outbreak in 1875, four inmates drilled a hole in the ceiling of a cell on the upper floor, through which they reached the roof. Then they hung from the front wall on a pile of wood that was next to the prison gate. A fifth inmate was left behind because he could not fit through the hole in the ceiling.
Executions
According to the law of the time, murderers sentenced to death were to be executed in the county in which the crime occurred. The double execution of Rufus Johnson and George Small was the last of its kind in Burlington County . The two men were sentenced to death for the murder of Florence Allinson of Moorestown , a UK-born nanny who worked in an orphanage. The murder, which occurred on January 18, 1906, was solved in just a few days by police detective Ellis H. Parker . The time span between the crime and execution was only two months. Johnson and Small were executed by the gallows on March 24, 1906.
NRHP & NHL
The Burlington County jail was on 24 June 1986 by the National Register of Historic Places added with the number 86003558 as a historical monument. It was also inscribed on the National Historic Landmark .
Today the former prison has been converted into a museum.
See also
Web links
- USGS topographic map: Mount Holly, NJ
- Burlington County Prison Museum
- Burlington County Prison at the LOC
- Sketches and drawings of the building complex at the Library of Congress
Individual evidence
- ^ National Register Information System . In: National Register of Historic Places . National Park Service . Retrieved July 9, 2010.
- ↑ Burlington County Prison ( English ) In: National Historic Landmark summary listing . National Park Service. June 23, 2008. Archived from the original on February 25, 2009. Retrieved June 24, 2008.
- ↑ a b Burlington County Prison Museum
- ^ NHL nomination for Burlington County Prison . National Park Service. Retrieved May 27, 2020.
- ↑ a b History ( Memento from January 24, 2011 in the Internet Archive )
- ^ The short life and death of Joel Clough
- ^ NY Times, March 25, 1906 - 2 MURDERERS HANGED - MOB AFTER SOUVENIRS - Crowd Fights to Cut Buttons Off Slayers of Miss Allinson. DRIVEN OFF BY SHERIFF Johnson Confessed, but Small Said He Was Innocent, a ...
- ↑ Prison Life ( Memento from January 24, 2011 in the Internet Archive )
- ↑ NRIS
- ^ National Historic Landmarks Program (Burlington County Prison) ( February 25, 2009 memento in the Internet Archive )
- ↑ Listing of National Historic Landmarks by State: New Jersey. National Park Service , accessed August 17, 2019.




