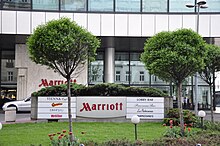Center LIM

The Centrum LIM (also: LIM Center ) is one of the tallest and first modern high-rise buildings in Warsaw . Despite the construction of further high-rise buildings in recent years, it has been and is a defining feature of the cityscape and is generally known by the name of the main user as the Hotel Marriott Warsaw . The abbreviation "LIM" is made up of the first letters of the three shareholders of the building owner and operator LIM Joint Venture Sp. Z oo , founded in 1987 : the Polish airline LOT , the construction company Ilbau and the international hotel chain Marriott International . The upper half of the building houses the 5-star hotel. On the floors below there are offices as well as the hotel lobby and reception.
location
The building is located at the busy intersection of the important thoroughfares on Tytusa Chałubińskiego or Aleja Jana Pawła II (north-south direction) and Aleje Jerozolimskie (east-west direction) in the financial district of Warsaw's inner city district and has the official address Aleje Jerozolimskie 65 / 79. The entrance to a shopping center (“Galeria LIM”) and the office floors of the building are almost directly at the intersection. Marriott hotel guests can reach the hotel reception and the underground car park via a driveway on Emilii Plater street east of the building. Nowogrodzka ulica, which is a one-way street, runs to the south. Also in a southerly direction - about 100 meters away - is a second high-rise, the even older Oxford Tower (formerly called "Intraco II"). To the north - on the other side of the street from Aleje Jerozolimskie - is Warsaw Central Station , which is connected to the LIM Center shopping center by two underpasses.
building
The skyscraper was designed by the architects Jerzy Skrzypczak, Andrzej Bielobradek and Krzysztof Stefański and executed by Ilbau AG. Construction began in 1980 and the building opened in 1989. It has 42 floors, with one floor in the middle and the top floor (both clad in black) exclusively containing technical operating systems. The tower is glazed in dark green and is illuminated at night. Its height is 140 meters, with the antenna it reaches 170 meters. It protrudes from a three-story low-rise building that surrounds it, on the ground floor of which there is a shopping and service center. LOT has its largest customer service center here outside of Warsaw Airport. There is also a restaurant belonging to the international Champions chain . The first and second floors of the low-rise building are mainly used for the hotel's restaurants and event rooms, as well as a casino ( Casinos Poland ). In addition to technical systems, the two underground floors also include an underground car park, a fitness club and part of the shopping center. The total area of the building is 86,000 m². In 1998 Ilbau AG sold its stake in the company to the German SGS GmbH.
Tenants of the office floors include Bertelsmann Media , Crowley Data , GTS Energis , International Paper , Merrill Lynch , NFI Magna Polonia , Prokom Investments and the international service center of the Swiss fashion company TALLY WEiJL .
From 1994 to 1996 the Maloka BBS was housed in a basement .
On June 14, 1998, the French free climber Alain Robert climbed the building via the facade within 17 minutes. He was taken into custody on the roof by in-house security personnel. The homeowners company tried to bring charges against him, which were later dropped. The climb was repeated the following year by the Polish climber David Kaszlikowski. On April 22, 2009 they were followed by Bartholomäus Opiela.
Hotel Marriott
The basement and the first floor of the high-rise building are partly used by the Hotel Marriott, the two upper floors of the low-rise building are mostly used. Here are reception , lobby , bar , hotel café and several restaurants , some of which also kosher food cook. The available conference or event space can also be divided into up to 19 rooms. The hotel guests can use the fitness club (including swimming pool and sauna) of an external operator ( World Class ) located in the basement .
The guest rooms are located on 20 floors in the upper half of the building. The 518 rooms include 96 suites . The presidential suite is located on the top floor of the hotel. All rooms have air conditioning and satellite antenna connection. The hotel guests use their own elevators to reach their rooms from the hotel lobby on the ground floor and thus do not notice the office complex in between.
The “Panorama Sky Bar” is located on the top two floors of the building and is one of the highest publicly accessible viewpoints in Warsaw.
Notes and individual references
- ↑ Tomasz Szpyt: Lot pozbywa się Marriottu . ( Memento of November 12, 2007 in the Internet Archive ) at Biznespolska.pl , March 27, 2006 (Polish)
- ↑ Maloka BBS was the first commercial bulletin board system (mailbox system) in Poland. It was developed by Stanisław Tymiński.
See also
- List of high-rise buildings in Warsaw
- List of high-rise buildings in Poland
- List of hotels in Warsaw
Web links
- Website of the operating company (Polish)
- Marriott Hotel website
- Detailed information from Wiezowce Warszawy (English) ( Memento from August 14, 2009 in the Internet Archive )
Coordinates: 52 ° 13 '38.4 " N , 21 ° 0' 16.6" E
