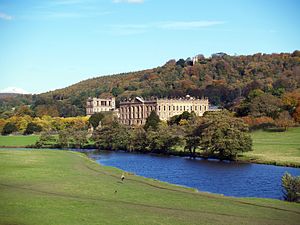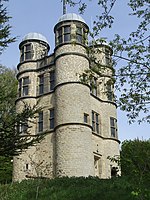Chatsworth House
Chatsworth House is an English country castle and is located about three miles northeast of Bakewell in Derbyshire . It is the seat of the Cavendish family , the Dukes of Devonshire , and has been inhabited continuously since the 16th century.
The large park is also significant, in which, in addition to the remains of the former baroque garden , the extensive, over four square kilometers large landscaped park by Capability Brown , as well as a fountain created by Sir Joseph Paxton , several greenhouses and rock gardens can be seen.
description
building
Chatsworth is one of the most famous mansions in England. It is set in its extensive park and overlooks the nearby Derwent River and the hills that separate it from the neighboring River Wye valley .
The main building was built around an inner courtyard in the English Baroque style, has a richly decorated roof parapet and a facade strictly structured with pilasters, as well as 175 rooms.
Chatsworth House offers a variety of state rooms decorated with paintings by Tintoretto , Canaletto , Rembrandt , Van Dyck and Renoir , ceiling paintings by Antonio Verrio and Louis Laguerre, and tapestries , silk and leather wall hangings. In addition, porcelain and furniture from different eras are shown. Further highlights are the library with 17,500 volumes and the sculpture gallery with works by Antonio Canova , Bertel Thorvaldsen and Rudolf Schadow as well as paintings by Rembrandt and Frans Hals . It is considered to be one of the largest private collections of classical sculptures in England.
history
building
Bess of Hardwick and her second husband, Sir William Cavendish, bought the Chatsworth estate in 1549 and began building the first house on the site in 1552. From this time only the Hunting Tower remains, which stands on a nearby hill.
Few changes were made to the building until the end of the 17th century. The current building in classical style was built by William Cavendish, 1st Duke of Devonshire between 1686 and 1707. Artists from half of Europe took part. In 1686, the duke had the south facade torn down by architect William Talman and new private apartments and a sumptuous suite of state apartments built to accommodate King William III. and Queen Mary II , who should never come to Chatsworth. In these rooms there are ceiling paintings by Louis Laguerre and tapestries after paintings by Raphael . The state dining room with a ceiling painting by Antonio Verrio has remained almost unchanged to this day. Since the duke was now enjoying building so much, it didn't stop at this part of the house. This was followed by the east facade (architect: William Talman) including the Painted Hall and the Long Gallery , which William Cavendish, 6th Duke of Devonshire , was to transform into the current library, the west facade and finally the north facade (architect: Thomas Archer). The west facade was probably planned by the duke himself. The Painted Hall with its ceiling paintings by Louis Laguerre, depicting scenes from the life of Julius Caesar , and the chapel, which is still in its original state, were also built in this phase .
Between 1820 and 1830, William Cavendish, 6th Duke of Devonshire, (he was also called the Bachelor ) had another wing added to the north (architect: Sir Jeffry Wyatville), which doubled the size of the building. The sculpture gallery, the largest room in the house, is also located in the north wing and houses a large part of the Duke's immense collection. At the same time, the long gallery was converted into a library, as the Duke had acquired several complete book collections and wanted to store them there.
The Chatsworth House Foundation, founded by Andrew Cavendish, 11th Duke of Devonshire , has been looking after the castle since 1981 . It belongs to the Treasure Houses of England consortium .
- Interiors in Chatsworth House (selection)
State Music Room with baroque leather wallpaper and Boulle furniture
Gardens and parks
It is one of the most famous in England and comes from three major phases of garden architecture. A baroque garden designed by George London and Henry Wise was laid out under the first Duke of Devonshire. Of these, the 200 meter long cascade (architect: Grillet), the cascade house (architect: Thomas Archer) and the canal have been preserved.
In the second epoch, Capability Brown , the most famous gardener of his time, created a romantic landscape garden in the 1760s.
In 1826, the sixth Duke appointed Joseph Paxton to be his head gardener. This planted rock gardens, an arboretum and a pinetum and built several greenhouses. He also created the Emperor Fountain , which was built for the planned visit of Tsar Nicholas I of Russia . To do this, in just six months he had a 32,000 square meter lake dug 110 meters above the pond, which feeds the fountain through the natural water pressure. The fountain reaches a height of 84 meters and pumps almost 4,000 liters of water per minute. The Tsar never came to Chatsworth House to look at them. Paxton's greatest work, however, was the Great Conservatory , which was demolished in 1920 , a large greenhouse, the model for the Crystal Palace in London. For the residents of a nearby village, a model settlement was built for embellishment.
More recently, among other things, rose gardens , maze , herb gardens and sensory gardens.
- Views of the park from Chatsworth House
Southern complex with seahorse fountain by CG Cibber , 1688–1691, vases by Fr. Bienaimé, 1800
film records
- For the 1986 episode The Boarding School of the Sherlock Holmes series , Chatsworth House became the castle of the Duke of Holdernesse.
- Pride and Prejudice : In the 2005 film adaptationof Jane Austen 's novel ofthe same name , Chatsworth House served as Pemberley , Mr. Darcy's castle.
- The Duchess (original title: "The Duchess") with Keira Knightley as Georgiana Cavendish, Duchess of Devonshire and Ralph Fiennes as William Cavendish, 5th Duke of Devonshire , which opened on September 5, 2008 in British cinemas, was partially shot on Chatsworth . Recordings in the film were made in the Painted Hall and the chapel, as well as in the property's impressive garden.
literature
- Simon Jenkins: England's Thousand best houses . Penguin Books, London 2004, pp. 144-147, ISBN 0-14-100625-0 .
- Hudson's Historic Houses & Gardens . Norman Hudson & Company, Banbury 2006, p. 308, ISBN 1-904387-03-9 .
- The Duchess of Devonshire: Chatsworth . Derbyshire Countryside Ltd, Derby 1999.
- John Barnatt; Tom Williamson: Chatsworth. A landscape history. Macclesfield 2005.
Web links
Individual evidence
- ↑ imdb: Chatsworth House, Edensor, Derbyshire, England, UK. Retrieved May 13, 2014 .
Coordinates: 53 ° 13 ′ 40 " N , 1 ° 36 ′ 36" W.















