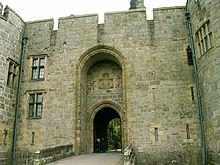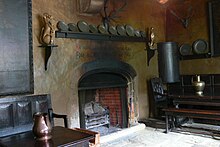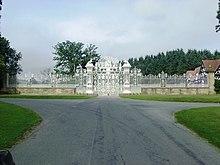Chirk Castle
| Chirk Castle | ||
|---|---|---|
|
View from the southeast |
||
| Castle type : | Hilltop castle | |
| Geographical location | 52 ° 56 '6 " N , 3 ° 5' 18.6" W | |
|
|
||
Chirk Castle ( Welsh Castell-y-Waun ) is a mansion near Wrexham in Wales . Classified as a Grade I cultural monument, the property began as a castle to secure the English conquest of Wales . Although the castle was not built directly by the English King Edward I , it was part of his elaborate castle building program to secure the conquest . Aside from Powis Castle , Chirk Castle is the only castle in North Wales that has been permanently inhabited since the Middle Ages. Especially in the 18th and 19th centuries it was expanded into a splendid country residence.
location
The castle is located in parkland about three kilometers west of the town of Chirk on a hill north of the confluence of the Ceiriog in the River Dee .
history
Precursor plant
As early as 1157, the first castle, called Chirk Castle, was built under King Henry II . The castle fell in 1166 to Iorwerth Goch , a Welsh prince of Powys , who was temporarily allied with Henry II and held the castle until at least 1168. During the Welsh campaigns of King John Ohneland the wooden fortifications of the castle were renewed in 1212, after which the castle is no longer mentioned.
The castle in the Middle Ages
After the conquest of Wales in 1282 , King Edward I gave the southern commotes of Powys Fadog to his henchman Roger Mortimer , who later became the justiciar of North Wales. The new barony was called Chirkland , after which Mortimer was later also called Roger Mortimer of Chirk . Presumably after the Welsh Rebellion was put down in 1294 , Mortimer began building a new castle around 1295 as the center of his rule. He presumably received financial support from the king for the construction of the mighty castle. What is certain is that the royal builder James of St. George was involved in the design of the castle. The layout of the castle is similar to the royal castle Beaumaris, which was built at the same time . Despite royal support, the mighty complex was unfinished in 1322 when Mortimer was overthrown during the Despenser War and the castle was conquered by the Welsh Lord Gruffydd Llwyd . After several changes of ownership, it came into the possession of the Earls of Arundel . Presumably in view of the threat posed by the rebellion of Owain Glyndŵr , the 12th Earl of Arundel had the unfinished castle courtyard closed by building the southern wall around 1400. The castle later fell to the Beaufort family and then to William Stanley , who presumably had the castle chapel built or at least expanded. After Stanley's execution, the castle fell to the Crown in 1495.
The castle in the 16th and 17th centuries
Under King Henry VIII , the south wing was rebuilt and the old hall was rebuilt. In 1563 Elizabeth I gave the castle to her favorite Robert Dudley , who was shortly thereafter made Earl of Leicester and Baron Denbigh. In 1595 the castle was sold for £ 5,000 to the London merchant adventurer Sir Thomas Myddelton , one of the founders of the East India Company . Myddelton, who was also the governor of Denbigh Castle , began developing the castle into a mansion. He built the new north wing, which contained a hall, ancillary rooms and kitchen as well as salon and dining rooms on the upper floor. The south wing, which previously contained the main rooms of the castle, now housed the servants.
Myddelton's son, who was also called Thomas Myddelton, lived in the mansion from 1612 after his marriage. He was a Member of Parliament for Denbighshire from 1625 and was a supporter of Parliament during the Civil War . As major general of the parliamentary troops, he captured Powis Castle, but in 1643 he lost Chirk Castle to the royalists. The castle remained in the hands of the royalists for three years before it could be bribed back. However, in 1651 Myddleton lost the regime's confidence and in 1659 he supported a regal rebellion in Cheshire , whereupon Chirk Castle was besieged and conquered by Major General John Lambert's parliamentary troops. The castle was badly damaged by artillery fire and fire.
From the reconstruction after the civil war until today
After the Stuart restoration , Myddleton had the curtain walls and towers rebuilt and a new east wing with a long gallery and an arcade to the courtyard built. Outwardly, the towers resembled the old towers, but their masonry was made much thinner. After Myddleton's death in 1666, his underage grandson inherited Thomas, who, after reaching the age of majority, had the work continued from 1672. With the collaboration of the architect William Wynde , the work was completed around 1678. Around this time, a magnificent garden was built on both sides of a central axis north of the castle.
In 1762, Richard Myddelton began to redesign the living quarters in a neo-Gothic style , but the renovation was abandoned in 1764. From 1764 the garden and park were designed by William Emes . By the end of the 1760s and in the 1770s, the rooms in the north wing were remodeled in the Georgian style by Joseph Turner from Chester. From 1845 the mansion was redesigned by Augustus Welby Northmore Pugin in the neo-Gothic style. From 1911 to 1946 the property was rented to Thomas Scott-Ellis, 8th Baron Howard de Walden . In 1978, the Myddelton family transferred ownership to the National Trust , but the family still owns much of the surrounding land. The former castle can now be visited all year round.
investment
Forerunner castle
The fortification of the 12th century was probably near the place Chirk, where the remains of a moth and a ditch can be seen north of the River Ceiriog . The castle hill is still over 5 m high and is located in a garden.
Exterior of the current castle
The magnificent garden and the rich interior of the current manor house contrast with the external appearance with the crenellated towers and the mighty walls, which are no longer all medieval. The medieval castle was planned as a rectangle with a mighty curtain wall, round corner towers and semicircular towers in the middle of each side. By 1322 only the northern half with a total of five towers was completed, the southern half was probably never started, so that the curtain wall ends in the east and west after the central semicircular tower. The castle is closed to the south by a straight wall erected around 1400. Their ability to defend themselves was greatly reduced when in the second half of the 15th century a large chapel window in Perpendicular Style was installed in the southeast corner . The best preserved part of the medieval castle is the northern side of the curtain wall and the semicircular Adam's Tower on the west side. The tower has walls up to 5 m thick and still contains the castle dungeon. The east and west sides of the castle and the eastern towers were rebuilt after 1660. The towers are now three-storey and are flush with the curtain wall. During the reconstruction, a fourth storey that was presumably previously available was dispensed with. The crenellated parapets date from the 19th century and replaced a balustrade from the 18th century. Irregular windows have been let into the curtain wall. In contrast to other castles such as Denbigh or Harlech Castle built around the same time in North Wales , the castle did not have a mighty gatehouse, but only a simple gateway on the north side of the castle, protected by portcullis and the two adjacent towers.
Over time, the residential buildings were added to the inside of the wall. The west side of the castle is now undeveloped, but two latrines in the wall show that timber and half-timbered buildings were built there in the Middle Ages. The chapel in the south-east corner was probably started at the end of the 14th century; it and the adjoining hall are the oldest preserved stone buildings, along with the towers. In 1894 the chapel was restored by Arthur Blomfield. The south wing was built around 1529 as a half-timbered building with regular windows. It was rebuilt in the 18th century, primarily replacing the multi-roofed roof with a uniform gable roof. The north wing was built around 1600, the east wing, which was built in the 17th century, received its neo-Gothic courtyard facade from the renovation from 1845.
South of the south wing of the main castle are the two wings of the stables, which were built between 1768 and 1769 according to plans by Joseph Turner. The two-story buildings were redesigned in a neo-Gothic style around 1850, around which time they received a crenellated wreath.
Interior
The main rooms of the mansion are in the north and east wings. The Cromwell Hall , which serves as the entrance hall , originally served as the dining room. It was redesigned in the Georgian style in 1778 and then in the Neo-Gothic style from 1845 to 1846. It contains a collection of weapons from the English Civil War. The main staircase in the central north tower can be reached through the former sideboard. The stone staircase with wrought iron railing was built from 1777 to 1778 according to designs by Joseph Turner. The Georgian-style dining room is located on the upper floor of the north wing. The adjoining Georgian drawing room is adorned with tapestries and has a magnificent coffered ceiling with ceiling paintings by George Mullins . In the northeast corner is the Drawing Room , which was furnished in 1796 and rebuilt in a neo-Gothic style in 1845. From here you can get to the wood-paneled Long Gallery in the east wing. The 30 m long hall was started in 1670 for Thomas Myddleton and completed in 1678. The chapel in the southeast corner originally dates from the 1670s and was converted into a music room in 1912. In the south wing, which contained the main rooms in the 16th century, are the former servants' rooms, including a large hall.
Garden and park
The castle is surrounded by a two hectare formal garden, laid out in the 19th century, with lawns, cut yew hedges, topiary trees , flower borders and a wooded pleasure ground . The yew hedges and topiary trees were created from 1872 by Richard Myddelton Biddulph. The rose garden still contains a sundial from the 17th century. The east terrace is bounded by an 18th century Ha-Ha and offers a wide view of Cheshire and Salop . The other garden is interspersed with groups of ornamental cherries, conifers and exotic trees such as a silver linden , a notro or a sticky pseudo-elm and goes over into the park.
The castle is also surrounded by 194 hectares of land, some of which are park-like, where wild ponies and sheep live. Large parts of the property are made up of an old oak forest. To the west and south of the castle, sections of Offa's Dyke run through the park, of which the southern section is better preserved. The park is located in an Area of Outstanding Natural Beauty and has been protected as a Site of Special Scientific Interest since 2012 because of its richness in species of insects, bats, mushrooms and wildflowers . The park is home to several garden houses and other buildings dating from the 18th and 19th centuries, including the thatched Hawk House , Deerpark Lodge, and the two New Hall Lodges .
The Llwyn-y-cil Lodge , a half-timbered house built in Tudor style in 1888, is located on the eastern main driveway . The magnificent wrought iron gate and fence were made between 1712 and 1719 by the blacksmiths Robert and John Davies of Bersham near Wrexham. Originally it stood directly in front of the main gate of the castle. After the gate had already been moved during the redesign of the garden in 1770, it was set up in its current location in 1888. The magnificent baroque gate is richly decorated with ornaments and the coat of arms of the Myddeltons and is now painted white. The quality of the gates, which are protected as a Grade I cultural monument, is compared to the garden fence made by Jean Tijou at Hampton Court Palace .
literature
- Adrian Pettifer: Welsh Castles. A Guide by Counties . Boydell, Woodbridge 2000, ISBN 0-85115-778-5 , pp. 60-62.
Web links
- Castle's website at the National Trust
- British listed buildings: Chirk Castle, Chirk
- Chirk Castle on castlewales.com
Individual evidence
- ↑ Rhian Andrews; D. Stephenson: Draig Argoed: Iorwerth Goch ap Maredudd, c.1110-1171. In: Cambrian Medieval Celtic Studies, 52 (November 2006), p. 71.
- ^ John Goronwy Edwards: Gruffydd Llwyd (Dictionary of Welsh Biography). Retrieved May 5, 2015 .
- ↑ Patrick Taylor: English Gardens: Landscape Parks and Cottage Gardens in Great Britain and Ireland. Dorling Kindersley, Starnberg 1993, ISBN 3-8310-0781-0 , p. 196.
- ↑ Ancient Monuments: Castell y Waun Castle Mound. Retrieved November 24, 2014 .
- ↑ British listed Buildings: Stable Ranges. Retrieved November 19, 2014 .
- ↑ British listed Buildings: Chirk Castle Gates, Screen and Piers, Chirk. Retrieved November 19, 2014 .






