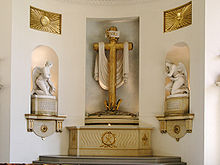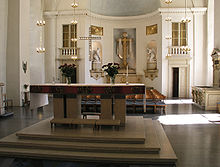Karlstad Cathedral
The Karlstad Cathedral ( Swedish : Karlstad domkyrka ) is a cathedral in the Swedish city of Karlstad . The bishop's church of the Karlstad diocese is located in the middle of the city on the Lagberget on Tingvallaön, only 100 meters from the old market.
Lagberget (from Lagberg : "Mountain of Law") served as a meeting place in the Middle Ages ; Today the church can be seen from afar, also from the motorway bridge on Europastraße 18 over the Klarälven river , which runs about five kilometers north of the church.
Previous buildings
The first church
There was certainly a church on Tingvallaön since the 14th century. Tingvallaön is an island in the Klärälven delta, where Karlstad's predecessor Tingvalla stood and from here the city has been expanded since the Middle Ages and is now the city center. This first church was located where the stadshotellet (city hotel) stands today. It was originally called Tingvalla kyrka "Tingvalla Church". What it looked like is not known. The church burned down like the rest of the city in 1616.
The second church
A new church was built in the same place. It had a ridge turret with a high spire. In 1647 the church was declared a cathedral when Queen Christina made Karlstad a bishopric ( stiftsstad ). In an engraving of Karlstad in the 17th century in the Suecia Antiqua et Hodierna the church is shown.
This second church burned down in 1719. Some furnishings could be saved. A chandelier from 1642 hangs today in the northern cross arm of the cathedral, another from 1703 hangs in the northern part of the western cross arm. The church silver was also preserved, a wafer box by master JF Straub from Karlstad and a communion chalice and a paten from 1704, revised in 1804 by W. Smedberg.
A few angels are kept on the second floor of today's tower, they are made of wood and come from the first church, they were probably used for decoration. These angels have lost their original painting, only the wood is visible.
A liturgical robe ( korkåpa ) from 1705, embroidered with golden flowers, from the old church is no longer used. It was a gift to Bishop JL Arnell.
Today's cathedral




Building history and building description
After the second church burned down, a new, third church was built on Tingvallaön between 1723 and 1730. It was inaugurated on July 2, 1730. The church was built on this site because it was believed that there was a high risk of flooding and the building site could give way, and it was believed that the risk of fire would be lower on the hill.
The church was built in the strict baroque style by Christian Haller, a builder from Saxony who came to Karlstad in 1720 . Originally, the exterior followed the baroque style even more strictly, but has also had neoclassical features since 1865 . The windows are arched. The church did not initially have the west tower, but was built as a strictly regular central church in the shape of a Greek cross ; the stack of bells stood next to it. Two tall arched windows on either side of the cross arms let light into the interior. In the middle of the cross stood a ten meter high wooden tower that collapsed in 1792. No drawings were found for the cathedral, but documents show that Haller was in contact with Jonas Fristedt from Stockholm, the builder of Kungsholms Church in Stockholm, which bears many similarities to Karlstad's original cathedral.
The eastern arm of the cross was originally divided into a sacristy with two rooms and a choir in the church interior. The two parts were separated from each other by a three meter high wall. There was a gallery above the sacristy and also in the western part . In the 1750s and 1760s galleries were also built in the south and north cross arms.
In the years 1735 to 1737 a strong church tower was added to the west. The bells were brought into the tower from the old stack of bells that was demolished. With the construction of the tower, the original plan for the Greek cross was abandoned. On the west facade of the tower, the year 1737 is depicted with wrought iron numerals. The tower initially had a boarded roof with a ball on top. The roof and the wooden truss of the tower burned down in 1752. In 1757 the tower was restored and a baroque dome was added, with a small so-called lantern at the end. The appearance was changed slightly in 1794. Two small openings were built into the wall below the tower clock as sound passages for the bells, without friezes and borders, as the neoclassical tower has today.
By order of Gustav III. In 1793 the architect Erik Palmstedt created a new choir with an altar , pulpit , bishop's bench and cathedra , the latter financed by Bishop Herman Schröderheim. The new altar also got a new round apse . The apse contains a cross and two angels and the stone altar table. The angels were made by the sculptor Johan Tobias Sergel . Two windows were drawn in instead of the gallery above the sacristy.
The roof and the tower of the cathedral were destroyed in the great city fire on July 2, 1865. The bells melted or fell on the vault of the coat of arms and tore a large hole there. The other vaults were completely preserved, but the church interior was damaged by smoke. After the fire, the security of the vault was examined by an architect. The interior and even the delicate organ had survived the fire and its heat. Restoration did not start until the late 1870s when the paintings had aged and the paint began to peel off. Ovens were also installed; the church previously had no heating.
After the fire, the tower was designed in the current neoclassical look by the architect Albert Törnqvist . The tower was given a high spire with an embedded clock and new bells. Each cross arm was given new heads in the style of the new tower, with large arched attic windows except in the west, where the tower stands. At the end of 1890 the church also received painted choir windows.
Younger story
From 1915 to 1916 the church was restored and the so-called tooth cut of the choir under the vault of the entire church was extended. This gave the church a younger appearance, as if it were from the 1790s. At the same time, the wall painting was renovated. The church also received new stalls, which are still preserved today. All windows, with the exception of the windows in the choir, received ornaments and window glass with inscriptions.
From 1956 to 1957 a large new sacristy was built over two floors in the east. Construction had been planned since the restoration in 1915. The idea of the Greek cross, the basic idea of the original church, was abandoned. However, the crosses are more symmetrical in length than before.
In the years 1965 to 1967 the interior of the church was restored, whereby the tooth cut from 1915 was partially removed and a new stone floor was laid. Another renovation was carried out in 1998. The tower received new bronze plates.
Pictures of today's exterior
The new sacristy from 1957 (right)
Furnishing
The large organ in the west has 65 voices and was made by Magnus Sons (Gothenburg).
|
|
|
|
|
|
|||||||||||||||||||||||||||||||||||||||||||||||||||||||||||||||||||||||||||||||||||||||||||||||||||||||||||||||||||||||||||||||||||||||||||||||||||||||
- Coupling : I / II, III / II, I / P, II / P, III / P
A black robe with silver embroidery from 1730 and one from 1987 has been preserved from the old church. There are also other chasuble and some other important items of furniture.
swell
- Extract on the Internet from the book Våra Kyrkor "Our Churches" , Verlag Klarkullens Förlag AB , 1990
- Kunskapsradion "Broadcasting of Knowledge"
- Heraldry in Karlstad Cathedral , from the website Wermlandsheraldik.se (Swedish)
- An article on 23 September 1998 in the Värmlands Folkblad after the 1998 restoration.
- An article on December 31, 2005 about the carillon and the three ringable bells in the newspaper Värmlands Folkblad .
- A map of Karlstad , from Hitta.se
literature
- Valter Lindström, Karlstads domkyrka. Vägledning , Ystads centraltryckeri, Ystad 1974.
Individual evidence
- ^ Johann Jakob Egli : Nomina geographica. Language and factual explanation of 42,000 geographical names of all regions of the world. , Friedrich Brandstetter, 2nd edition Leipzig 1893, p. 917 ( Thing )
- ^ Valter Lindström: Karlstads domkyrka. Vägledning , 1974, p. 3, www.varmland.org ( Memento from September 28, 2007 in the web archive archive.today )
- ↑ Lindström, p. 3 and p. 26–36, www.varmland.org ( Memento from September 28, 2007 in the web archive archive.today ) and www.hosserudkullen.se
- ↑ Information on the organ
Web links
Coordinates: 59 ° 22 ′ 53.4 " N , 13 ° 30 ′ 23.4" E







