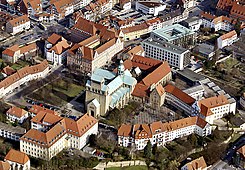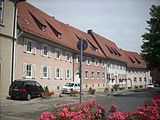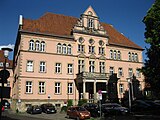Domhof (Hildesheim)
| Cathedral courtyard | |
|---|---|
| Place in Hildesheim | |
 Overall view of the cathedral courtyard with the cathedral |
|
| Basic data | |
| place | Hildesheim |
| District | City center |
| Confluent streets | Stinekenpforte, Bohlweg, Dammstrasse, Kreuzstrasse |
| Buildings | Episcopal Vicariate , Cathedral , Cathedral Museum , College Josephinum , Former Government Building , Cathedral Library |
| use | |
| User groups | Pedestrians , cyclists , cars |
| Space design | Parking lot, traffic area, school yard, pedestrian zone |
| Technical specifications | |
| Square area | 1.5 ha |
The cathedral courtyard in Hildesheim is the space around the cathedral with the surrounding buildings. It is a relatively closed area with only a narrow car driveway. Most of the existing buildings date from the 18th, only on the east side mostly from the 19th and 20th centuries. The layout is still largely that of the Domburg Bishop Bernwards . The cathedral courtyard is the nucleus of the city of Hildesheim , along with the younger market settlement around the Andreas Church . The northern part is also called the "Großer Domhof", while the smaller southern part is also called the "Kleiner Domhof". The former residential palace forms the border between the two.
history
Bernwardin Domburg
In the year 815 the diocese of Hildesheim was founded on the hill at the transition of the Hellweg over the Innerste and in Carolingian times it was equipped with an already walled inventory of church and residential buildings for the bishop and cathedral chapter around the Altfrid Cathedral.
Around 1000, Bishop Bernward had this older cathedral castle surrounded with a new defensive wall that encompassed more than twice the area. This wall ring was equipped with twelve round towers and two gates. The gates were located in the northwest and northeast of the new facility. The trade route that had led north past the old Domburg now crossed at these gates. Both gates contained a gate chapel on the upper floor and were named after them Petrustor (in the east) and Paulustor (in the west). From the number of twelve towers and their partially strategically useless location, in addition to the purely functional one, Bernwards intended to build a symbolic building. The divine city of Revelation to John , which rests on the twelve pillars of the apostles , was to take on a visible form.
Prince-Bishop's Government Center
In the High Middle Ages and in the early modern period, the cathedral courtyard was the headquarters of the Duchy of Hildesheim . The cathedral capitulars, who came from the nobility and held important positions in this power structure, received houses appropriate to their rank. The defensive importance of the Domburg decreased as the outer city fortifications were expanded. Parts of the old wall fell into disrepair or were incorporated into new buildings. A baroque residential palace was built on the site of the old bishop's house .
Diocesan administration
The ecclesiastical principality of Hildesheim ended with secularization in 1802. The diocese, which was rewritten in 1823, kept its center at the cathedral courtyard. The curia building next to the Paulustor became the bishop's house. The residential palace was bought back after a period of state use and became the Episcopal General Vicariate . The development of the Domhof is still mostly diocese property and houses church facilities and apartments for clergy and employees.
destruction
During the Second World War , the houses on the north side of the cathedral courtyard - especially house number 23 - suffered roof and window damage in the air raid on Hildesheim on February 22, 1945 from explosive bombs that had detonated in the street "Am Steine". Some of the cathedral's windows were also damaged. During the heaviest air raid on March 22, 1945, the cathedral and almost all the houses in the cathedral courtyard were destroyed by high explosive and incendiary bombs . Only houses no. 16 and no. 17 remained slightly damaged. The prince-bishop's residence was also hit by incendiary bombs, which set part of the roof structure and the upper floor on fire, but the fire was quickly extinguished and the minor damage to property was soon repaired.
reconstruction
The course of the streets was not changed during the reconstruction after the Second World War, so that the large cathedral courtyard with its cobblestone pavement still reflects the course of the Hellweg today. The only slightly damaged buildings - government and the two houses Domhof No. 16 and 17 - were repaired in the spring of 1945. The burned-out chapter house (Domhof 4), the massive masonry of which was well preserved, was the first of the destroyed buildings to be rebuilt in 1946-48 and was used for teaching purposes by the Josephinum grammar school as early as 1946. Then in 1948 the house Domhof No. 15 was rebuilt, the walls of which were also in a relatively good state of preservation. In the same year, the reconstruction of the cathedral, which was inaugurated in 1960, began. The destroyed curiae of the large and small cathedral courtyards were rebuilt relatively unadorned with uniform facades in the 1950s. During the reconstruction of the bishop's house (completed in 1954) and the former residential palace, the restoration of the decorations from earlier decades was dispensed with. From 2010 to 2015 the Domhof was completely redesigned and renewed.
Development
In addition to the Paulustor , which still recedes deep behind the wall front like a pincer gate , the north development begins with the bishop's house, built in 1701, which has been the bishop's residence since 1829 and was rebuilt in 1954 after being destroyed in the Second World War, and other old chapter houses. A late Gothic bay window from 1518 is noticeable at house No. 29 A. It was initially called “Chörlein” and originally belonged to a curia that was located on Domhof No. 30, today's cathedral library. The curia was used as a provisional post office building in the Hanoverian era. After the curia was demolished, the Dompost - post and telegraph building - was rebuilt from 1878 to 1880 as a brick building in the Gothic forms of the Hanoverian architecture school with a rich gable development, based on the designs of Conrad Wilhelm Hase . The late Gothic bay window, which was located on the demolished curia, was built into the gable of the post office building facing the cathedral courtyard and connected to the office of the chief post director. After severe damage in 1945 and modern reconstruction in the 1950s, the demolition of the new cathedral library took place in 1994. The bay window was removed before the post office was demolished and moved to the east gable of Domhof 29 A. The last of the old chapter houses is only preserved in preserved remains, here a gable wall with a coat of arms is worth seeing.
This is followed by the post-modern building of the cathedral library, built in 1994 . Half of the east side is occupied by the former Prussian government building (built in 1887-89 in the style of historicism and only slightly damaged in 1945, later used by the Hildesheim administrative district , then as the headquarters of the Lower Saxony State Office for Social Affairs, Youth and Family ), the other by the um Antoniuskirche , which was built in 1444 and burned out in 1945, and the Joseph-Godehard-Haus built in the early 1950s, which belong to the narrow cathedral complex, and the baroque and modern buildings of the episcopal high school Josephinum . The Antoniuskirche is best known for the azeline chandelier from the 11th century and for its rood screen from 1546, which was dismantled and relocated in 1942 and thus escaped destruction in the Second World War. The three-storey gable facade (1694) of the Josephinum survived the war and characterizes the image of the southern part of the cathedral courtyard, which is also known as the "Kleiner Domhof". The chapter house (Domhof 4), now used by the cathedral museum, rises between the grammar school and the cathedral, a three-storey sandstone building built in the Middle Ages, with the outlines of a large, bricked-up Gothic window clearly visible in the west facade and gable . On the ground floor there are typically Gothic pointed arched windows and a similar door.
In the south-east there is an old, narrow entrance called “Stinekenpforte” - a name that came about through a veiling metathesis , as the sewage from the cathedral courtyard flowed down into the (now subterranean) drifts here. The Stinekenpforte, today a sloping alley bordered on both sides by a wall of quarry stone, reminds of the former defensive character of the Domburg. With a length of 56 m it is one of the shortest streets in Hildesheim and at the same time one of the narrowest. The Stinekenpforte connects the Domhof with the streets Hückedahl, Treibestraße and Neue Straße.
On the south and south-west side there are more historic houses or those that were modeled after the war destruction. Behind the gardens, the old Domburg wall is still visible in larger sections. The only remaining remnant of the Bernwards Wall and one of its towers can be found here.
With the exception of the government building, the Domhof 16 and 17 were the only buildings in the Domhof to survive the Second World War; after only minor damage, they could be used again in the summer of 1945. House no. 16 was built in 1887, on the ground floor the false ashlar and three arched windows are striking. When building No. 17 in 1901, parts of the previous building were used. The basement with an ogival portal is made of plastered timber framing, the upper and attic floors - also made of timber framing - protrude clearly.
The west side of the Domhof is dominated by the former residential palace , Domhof 18-20, and its extensions. The prince-bishop's residence is exactly opposite the westwork of the cathedral and was built in its present form under Bishop Clemens August (1724–61). The relatively unadorned facade is structured by two representative portals. Already under Bishop Hezilo (1054–79) there is said to have been a bishop's house at this point. The front buildings burned out in 1945, while the rear part of the complex, which had been completely renovated in the 1930s, was preserved. The district court was located in the building complex until 1974, and since then it has housed the Episcopal General Vicariate.
The Bernwards monument stands on the cathedral courtyard as a larger than life bronze statue of Bishop Bernward von Hildesheim, and a bronze model of the cathedral courtyard by the German sculptor Egbert Broerken on the Paulustor .
The Magdalenenstift has not survived .
literature
- Maike Kozok and Karl Bernhard Kruse, Hildesheim around 1022 - A model , Hildesheim 1993
- Hans-Wilhelm Heine : The prehistoric and early historical castle walls in the administrative district of Hanover. Hannover 2000, ISBN 3-7752-5645-8 , pp. 124-128.
- Margret Zimmermann, Hans Kensche: Castles and palaces in Hildesheimer Land . Hildesheim, 2001, pp. 64-67
Web links
- Entry by Gudrun Pischke and Stefan Eismann zu Domburg in the scientific database " EBIDAT " of the European Castle Institute
Individual evidence
Coordinates: 52 ° 8 ′ 57.9 ″ N , 9 ° 56 ′ 50.2 ″ E
















