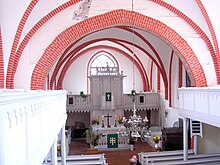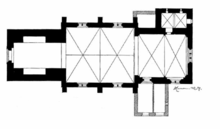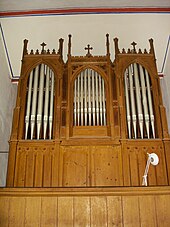Beidendorf village church
The Beidendorf village church of the parish Bambeck-Beidendorf belongs to the Wismar Propstei, Mecklenburg parish of the Evangelical Lutheran Church in Northern Germany . Politically, Beidendorf belongs to Bobitz in the district of Northwest Mecklenburg .
history
The church and parish in Beidendorf are mentioned as early as 1230 in the Ratzeburg tithe register , which lists the localities that then belonged to the diocese of Ratzeburg, sorted according to parishes . On June 23, 1321, the knight Johann Storm gave the Dobbertin monastery an elevation from Beidendorf to his memorial . This year a “Dietrich” appears as a pleban in the documents. Around 1330, Beidendorf was estimated in the estimate of the Ratzeburg churches at a value of 30 silver marks. In 1396 the lord of the church was a Nikolaus Dargetzow.
The church suffered great damage during a storm in 1703. A lightning strike in the tower and the consequent fire spreading across the church on June 26, 1836 destroyed the tower and damaged the nave. The church was rebuilt.
An extensive renovation took place in 1996. The dark effect of the interior was canceled out by the light gray color scheme of the galleries, the chairs and the altar, as well as the light wall color. The installation of a heatable room in the basement of the tower with a glass door to the church interior means that it can also be used by the community in winter.
Building description
The church is a Gothic brick building based on granite stones . The choir is just closing and is one step higher than the nave . The nave, choir and the sacristy built on to the north are each closed with two cross vaults, with the services in the choir in the form of semicircular pilasters with cube-shaped capitals . The roof of the choir is lower than that of the nave. In the choir there are corner pilaster strips and the pediment is decorated with the German ribbon . The construction time of the early Gothic choir is in the 13th century, that of the nave in the 14th century. The large east window and the choir gable are possibly the result of subsequent changes in their current form.
Inside the choir, the ribbed vaults end on half-columns with cube capitals, the sacristy has two ribbed vaults with ribbon ribs, and in the nave the ribbed vaults with crown ribs end on simple consoles. On the west side, the building mass of the church culminates in the tower, a component built in the 15th century on a square floor plan with three storeys and a high eight-sided pointed helmet, the so-called bishop's cap, that grows out of the four shield gables and is covered with wooden shingles . It served as a landmark for shipping.
Interior decoration
Since the 19th century, the church has had a gallery running around three sides (south, west and north) from which the organ can also be reached.
The pulpit altar, designed in a neo-Gothic style, stands in the choir . The wooden furnishings and the chairs were made around 1850.
Around 1900 the three choir windows were decorated with glass paintings by Rudolf Carl Koenigsberg from Schwerin. The large window contains a depiction of the Crucifixion and Ascension of Christ with a ribbon running through the bottom. In the two smaller pictures, the four evangelists shown, Mathaeus, Johannes, Marcus and Lukas, are inscribed next to the evangelist symbols. The damage that occurred to contours and coatings was restored in 1997 by the Biebernick glazier from Wismar and supplemented by the east stained glass workshop from Wickendorf (near Schwerin).
The granite fountain with its cloverleaf-shaped panels, which was damaged after the fire of 1836 and therefore decommissioned and used for decades as a flower bowl in neighboring Groß Stieten , is now in the church again.
After Schlie, the two bells were cast in 1838 by the Wismar bell founder Peter Martin Hausbrandt. They were melted down for war purposes.
organ
The two-manual organ with 15 registers (II / P / 15) was built in 1865 by Friedrich Friese III . This organ is one of Friese's outstanding works, still belonging to the early period with a disposition that is reminiscent of the early 19th century. In 1916 the first changes were made by Carl Börger , in 1982 repairs by the organ builder Voigt from Bad Liebenwerda and in 1998 further repairs to the bellows and canal system, the wind chests and the sound mechanism by organ builder Wolfgang Nussbücker from Plau am See . 2012/2013 further restoration by the Christian Scheffler workshop from Sieversdorf.
swell
- Friedrich Schlie : Art and historical monuments of Mecklenburg , Volume II. Schwerin 1898.
- ZEBI eV, START eV: Village and city churches in the Wismar-Schwerin parish , Bremen, Rostock, 2001, ISBN 3-86108-753-7 , pp. 243–244.
- Reinhard Kuhl: 19th century stained glass, Mecklenburg-Western Pomerania. The churches. Leipzig 2001. ISBN 3-361-00536-1 , s. 49.
Web links
Individual evidence
- ↑ Information on the community
- ↑ Mecklenburgisches Urkundenbuch MUB Volume VI. Schwerin 1870, No. 4277.
- ^ Karl Ernst Hermann Krause: Dargetzow, Johann . In: Allgemeine Deutsche Biographie (ADB). Volume 4, Duncker & Humblot, Leipzig 1876, p. 757 f.
- ↑ Reinhard Kuhl: Glass paintings of the 19th century, Mecklenburg-Western Pomerania, Die Kirchen, Leipzig 2001. P. 49
- ↑ Claus Peter: The bells of the Wismar churches and their history. 2016, p. 220.
- ↑ Information on the organ and disposition at the Malchow Organ Museum
- ↑ Friedrich Drese: Mecklenburg Organ letter 2013/2014. Malchow, December 2013.
Coordinates: 53 ° 49 ′ 50.2 " N , 11 ° 23 ′ 12.6" E



