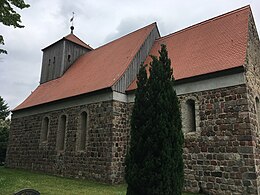Jänickendorf village church (Steinhöfel)
The Protestant village church Jänickendorf is a field stone church from the 13th century in Jänickendorf , a district of the municipality Steinhöfel in the Oder-Spree district in the state of Brandenburg . The church belongs to the parish of Oderland-Spree of the Evangelical Church Berlin-Brandenburg-Silesian Oberlausitz .
location
The street Am Dorfring spans the historic village green in a west-east orientation . There the building stands on a raised surface, which is enclosed with a wall made of uncut and not layered field stones .
history
The sacred building was built in the third quarter of the 13th century as a nave , choir and the substructure of the west tower . A tower tower was added to this in 1691. During the baroque period , the windows were largely reshaped.
Building description
The builders mainly used field stones, which were mostly carefully carved and mostly layered. The retracted square choir is just ending in the east. On the east wall there is a group of three windows, of which the middle window could be in its original condition. The other two openings were enlarged; the walls finished with plaster . Above the group of windows, significantly smaller, unhewn stones were used that were no longer layered. It is therefore conceivable that this area was also plastered or boarded up at an earlier time. There is a cruciform opening in the gable . The north wall of the choir was also made of layered field stones. There are two window openings that have also been enlarged. In the window to the east, repair work made of reddish brick can be seen; further repairs in the masonry. The south wall is similar. In the western area there is a priest gate . The soffit was built here from carefully hewn field stones; Repair work is not recognizable. It should therefore come from the original construction time.
The nave has a rectangular floor plan. The eastern wall is made of field stones, the gable is boarded up. On the north side the remains of two windows clogged with rock fragments can be seen. In the middle is a large arched window with a brick reveal. On the south side there are three large windows, followed by a high arched window to the west. The remains of a closed community gate can be seen below the middle window . It should also come from the construction period. At the transition to the eaves is a circumferential, plastered band. Chancel and nave carry a simple gable roof , which with beaver tail is covered.
The church tower takes up the full width of the nave in the lower area. It was built at the time of construction so that no construction seam can be seen. Access is via a mighty, double-stepped pointed arch portal, the reveal of which is emphasized again with further surrounding field stones. The other walls on this component are windowless; some of the stones in the upper area are no longer so precisely hewn. On top of it sits a boarded-up, square attachment with a large sound arcade on the west side and two smaller sound openings on the north and south side. The pyramid roof ends with a tower ball and weather vane .
Furnishing
The polygonal pulpit is from the first half of the 17th century. The fifth was made from cast iron at the beginning of the 19th century. In the flat-roofed interior there is also a gallery and a pointed triumphal arch .
The organ was built by Ferdinand Dinse in 1783 ; the instrument was partially destroyed after 1945. To the southwest of the building, two memorial stones commemorate the victims of the world wars.
literature
- Georg Dehio (edited by Gerhard Vinken et al.): Handbook of German Art Monuments - Brandenburg Deutscher Kunstverlag, Munich / Berlin 2012, ISBN 978-3-422-03123-4 .
Web links
Coordinates: 52 ° 26 ′ 2 " N , 14 ° 0 ′ 56.3" E

