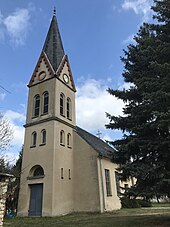Zinnitz village church
The Protestant village church Zinnitz is a hall church in Zinnitz , a district of the city of Calau in the parish of Niederlausitz of the Evangelical Church Berlin-Brandenburg-Silesian Upper Lusatia .
location
The Zinnitzer Dorfstraße leads from the west in an easterly direction through the village. In the historic center there is a castle south of the street; north of it the church on a property that is not fenced in .
history
The construction of the sacred building is closely related to Zinnitz Castle . At the end of the 18th century, the palace was owned by Major General Philipp Ludwig Siegmund Bouton des Granges , who since 1778 was also the first chief of the Feldjäger regiment that was newly established under Friedrich II . His son, Ludwig Philipp Karl des Granges , bought the property from his father in 1795 and probably had a new mansion built around 1818/1819 . According to the Brandenburg State Office for Monument Preservation and State Archaeological Museum (BLDAM) , the church was also built at this time . The city of Calau states that the design goes back to Karl Friedrich Schinkel . The bricks were made on site in Bathow . It is considered likely that Eduard Glietsch built an organ around 1850 . In 1900 the church received a west tower under the direction of the builder Noack from Calau .
Building description
The building was essentially made of bricks , which were then plastered . The choir is straight, not moved in and windowless on its east side.
This is followed by the nave to the west . It has a rectangular floor plan and is kept comparatively simple. On the north side there are a total of four windows and an equally large, rectangular panel in the middle . On the south side there are four more axially symmetrical windows. In the middle is a rectangular gate, above it a semicircular skylight .
In the west is the neo-Romanesque church tower. It has a square floor plan and is strongly indented opposite the ship . It can be entered from the west via an equally rectangular gate; above another semicircular skylight. On the north and south sides there are two small and high rectangular openings at this height. Above that are two arched windows arranged in pairs on each of the three accessible sides. At the height of the roof ridge of the nave, there is a surrounding cornice on the tower . Above it are two large, arched sound arcades on each side ; which are shortened to the east. Above another, simpler cornice there is a triangular tower with a clock on the north and south sides. He goes into the tower helmet , which ends with a tower ball .
Furnishing
The church furnishings are all from the construction period and were restored in 1970. The altar is constructed as an aedicule and shows Jesus Christ in its altar sheet . The work was created around 1890 using pyrography on wood. The altar wall was moved to the west in 1984, reducing the interior space. The patronage boxes were also shortened. The pulpit is arranged on the side. In the west there is a horseshoe gallery .
literature
- Georg Dehio (arr. Gerhard Vinken et al.): Handbook of German Art Monuments - Brandenburg. Deutscher Kunstverlag, Munich / Berlin 2012, ISBN 978-3-422-03123-4 .
Web links
Individual evidence
- ^ Church Zinnitz , website of the city of Calau, accessed on April 1, 2019.
- ↑ Annegret Gehrmann (ed.), Dirk Schumann (ed.): Village churches in Niederlausitz, history - architecture - monument preservation. Lukas-Verlag, Berlin, 1st edition 2011, ISBN 978-3-86732-054-2 , p. 429
Coordinates: 51 ° 47 ′ 32.9 " N , 13 ° 50 ′ 58" E

