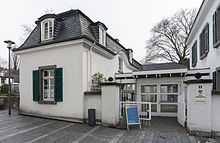Bachem House (Königswinter)
The Bachem house is a building in Königswinter , a town in the Rhein-Sieg district in North Rhine-Westphalia , which was built in 1825. It is the official seat of the mayor of the city of Königswinter. The house stands as a monument under monument protection .
location
The house (address: Drachenfelsstraße 4) is located on the market square opposite the town hall and borders with the former coach house (Drachenfelsstraße 6) on the site of the Catholic parish church of St. Remigius .
history
The house was built as a representative town house (town house) under the direction of the local stone mason Theodor Bachem for his family. According to tradition , the then Prince of Wales and later King Edward VII lived on the first floor of the Bachem house during a six-week stay in Königswinter . Most of his entourage stayed at the Hotel Europäische Hof . Between 1880 and 1890 the rear park was expanded. Extensive renovations and extensions were carried out in 1910: the house was given a mansard roof , a winter garden was added on the garden side ( design : Carl Bachem) and a coach house was built on the east side .
In 1988/89 the city of Königswinter had the building renovated, gutted and converted with the aim of using it for the purposes of the city administration and public events. While the mayor (up to 1999 together with the city director ) took his seat on the first floor, a conference room (“Salle Cognac”) for meetings of specialist committees of the city council was built on the top floor . The hall on the ground floor has been open to events since then, including the annual opening of the wine festival in autumn. The former coach house (Drachenfelsstraße 6) became the seat of the registry office prepared, with the former garage, the maid home room.
The house was entered in the monuments list of the city of Königswinter on September 22, 1986.
architecture
The house is a two-story, massive plastered building in seven axes . The entrance is on the central axis. The facade is characterized by lattice windows with shutters , window and door frames are made of trachyte . A surrounding wooden cornice forms the upper end of the building . The extension from 1910, which resembles a winter garden, is structured by pilasters in sandstone , it has a balcony with a balustrade and the initials of Carl Bachem. The original shed building, which dates back to the same year, is a mansard-roofed corner building that was later redesigned.
The rear park includes an ancient in parts of trees, it is with two originally called gargoyles serving dragon heads of sandstone and a bench grotto factory equipped with integrated table. The house is demarcated from the park by a picket fence and brick gate pillars from the 1910 renovation.
literature
- Angelika Schyma : City of Königswinter. (= Monument topography Federal Republic of Germany , Monuments in the Rhineland , Volume 23.5.) Rheinland-Verlag, Cologne 1992, ISBN 3-7927-1200-8 , pp. 44, 130.
Web links
- City of Königswinter: Bachem House . In: Virtual Bridge Courtyard Museum
Individual evidence
- ↑ a b List of monuments of the city of Königswinter , number A 53
- ↑ Landschaftsverband Rheinland , Udo Mainzer (ed.): Yearbook of the Rhenish Preservation of Monuments. Volume 38, Cologne 1999, ISBN 3-7666-0177-6 , p. 342.
Coordinates: 50 ° 40 ′ 25.2 ″ N , 7 ° 11 ′ 35.2 ″ E


