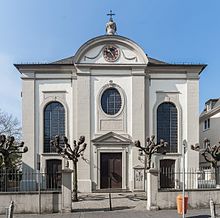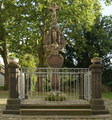St. Remigius (Koenigswinter)
The Catholic parish church of St. Remigius in Königswinter , a town in the Rhein-Sieg district in North Rhine-Westphalia , was built in 1779/80. It is located in the south of the old town on Hauptstraße (house number 410) at the corner of Drachenfelsstraße. The church building stands as a monument under monument protection .
history
A sacred building in Königswinter is documented in a deed of ownership from May 1144 at the latest, in which Conrad III. mentioned a chapel in Königswinter, which belonged to Vilich Abbey . A medieval Romanesque church with a choir tower , probably from the 12th or 13th century, was demolished in May 1779. Other parish churches that were formerly part of Vilich Abbey with preserved choir tower systems can still be found in the Königswinter districts of Niederdollendorf and Oberdollendorf . New construction plans for the Church of St. Remigius came up from the middle of the 18th century. A parsonage was built as early as 1731 . The construction of the church at the transition from late baroque to classicism began in 1779, its blessing took place after a year of construction in August 1780. The ship of the new church was financed from the estate of the governor of the Drachenfels , who died in 1754 , the costs of the church tower were financed from donations and denied loans from the civil community. Johann Georg Leydel was available as the architect , which can be substantiated by stylistic criteria and general information.
The church inventory was enriched at the beginning of the 19th century by the bequests of two Cologne monks from Bebenhausen, who set up their private chapel in Königswinter . In the Kulturkampf , the parish church was orphaned for years from 1874.
An extensive interior and exterior renovation of the church building was planned for 2016.
description
The Remigius Church, a plastered quarry stone building made of latite from the Wolkenburg , is a three-aisled hall church facing east to west with a four-storey west tower with few windows and crowned by a curved dome. The church, whose three-axis main facade is structured by massive pilasters , has a hipped roof . A triangular gable is placed on the classicist main portal , above which there is a chronogram inscription, an oval window and finally a round arched gable . Three large arched windows are built into the nave on each side, and they are divided by buttresses. Trachyte pillars and wrought iron bars separate the church from the street on a forecourt.
Behind the church tower there is a small designed churchyard with grave crosses made of trachyte from the 17th and 18th centuries. In the middle of the square is the “Sebastianus Cross” of the Schützenbruderschaft from 1695, which was renewed in 1840 and moved here from the market square in 1938. It is surrounded by a square structure with pillars.
organ
Since 1972 the Remigius Church has housed an organ made by Georg Stahlhuth , Aachen. The prospectus is integrated into the historical housing.
|
|
|
|||||||||||||||||||||||||||||||||||||||||||||||||||||||||||||
- Coupling : II / I, I / P, II / P
- Playing aids hand register, 3 typesetting combinations (mech./el.), 6 steps to set up the typesetting, trigger (step), 6 individual storage (Gedacktpommer 16 ′ and all tongues), swell step
Bells
The three original bells of the church, made in 1781, come from the Mabilon bell foundry in Saarburg . A fifth and so far largest bell was added in 1967.
|
No. |
Surname |
Diameter (mm) |
Mass (kg) |
Percussive ( HT - 1 / 16 ) |
Casting year |
Bell caster |
| 1 | James | 1440 | 1850 | d 1 -8 | 1967 | Mabilon bell foundry , Saarburg |
| 2 | ? | 1298 | 1450 | e 1 -6 | 1791 | Urban Mabilot from Saarburg |
| 3 | ? | 1183 | 950 | f 1 -8 | 1781 | Urban Mabilot from Saarburg |
| 4th | ? | 1065 | 790 | g 1 -5 | 1781 | Urban Mabilot from Saarburg |
| 5 | ? | 408 | 45 | h 2 +2 | 1862 | unknown founder |
literature
- Norbert Schloßmacher ; Rheinischer Verein für Denkmalpflege und Landschaftsschutz (Ed.): Rheinische Kunststätten . Catholic churches in the valley area of the city of Königswinter , issue 411, 1st edition, Neusser Druckerei und Verlag, Cologne 1995, ISBN 3-88094-787-2 , pp. 5-14.
- Catholic parish of St. Remigius (ed.); Winfried Biesing: 200 years of St. Remigius Church in Königswinter 1780–1980 .
- Angelika Schyma : City of Königswinter. (= Monument topography of the Federal Republic of Germany , Monuments in the Rhineland , Volume 23.5.) Rheinland-Verlag, Cologne 1992, ISBN 3-7927-1200-8 , p. 109.
- Peter Jurgilewitsch, Wolfgang Pütz-Liebenow: The history of the organ in Bonn and in the Rhein-Sieg district , Bouvier Verlag, Bonn 1990, ISBN 3-416-80606-9 , pp. 339–343.
- Edmund Renard : The art monuments of the Siegkreis . Printed by and published by L. Schwann, Düsseldorf 1907, pp. 104-107. (= Paul Clemen (Hrsg.): Die Kunstdenkmäler der Rheinprovinz , Volume 5, Section 4, pp. 804-807) (Unchanged reprint Verlag Schwann-Bagel, Düsseldorf 1984, ISBN 3-590-32120-2 ) ( Internet Archive )
Web links
Individual evidence
- ↑ List of monuments of the city of Königswinter , number A 77
- ^ Georg Dehio : Handbook of German Art Monuments. North Rhine-Westphalia I. Rhineland, arr. and exp. Edition, Deutscher Kunstverlag, Berlin and Munich 2005, p. 844.
- ^ Hermann J. Mahlberg : The architect and sculptor Johann Georg Leydel . A contribution to the Rhenish architectural history of the 18th century, Cologne 1973, p. 119 ff.
- ↑ The church in the old town is being renovated in 2016 , General-Anzeiger , May 15, 2014
- ^ Beautification Association for the Siebengebirge (ed.): Naturpark-Echo des VVS , 13th year, No. 1, April 2013, p. 6.
- ↑ a b Angelika Schyma: City of Königswinter. (= Monument topography Federal Republic of Germany, Monuments in the Rhineland , Volume 23.5.)
- ^ Gerhard Hoffs: Bells in the dean's office in Königswinter . PDF; Pp. 44-48.
Coordinates: 50 ° 40 ′ 25.9 ″ N , 7 ° 11 ′ 38.3 ″ E





