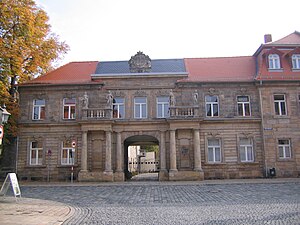Ellrodtscher garden portico
The Ellrodtsche Gartenportikus is an ensemble of buildings and gardens in Bayreuth that is important in terms of art history and urban design .
description
The building is located in the historic city center of Bayreuth , on Friedrichstrasse (No. 7), Bayreuth's boulevard, opposite the confluence of Dammallee. Behind the building are an inner courtyard and a garden which, together with the gardens of the neighboring house at Friedrichstrasse 9, the so-called dean's garden, and the gardens of the government of Upper Franconia, form an ensemble and a green oasis in the center of the city.
The sandstone garden portico originally served as a gateway to the Ellrodt Gardens in the inner courtyard. It used to consist of two pavilion-like, two-storey and two-axle garden houses with tent roofs , decorated with column porches on the gate side and a recessed baluster parapet above it with a coat of arms of the imperial counts of Ellrodt .
meaning
The garden portico is historically significant and, like the stone grave property opposite, has a unique exterior facade design. Due to the striking pillar porches and the elaborate design of the frontal building as a portico , the building also has special significance in the overall street scene of Bayreuth.
The building is a listed building and is entered in the Bavarian list of monuments.
history
The building was constructed between 1743 and 1744 under the direction of Carl Philipp Christian von Gontard . In 1856, the businessman Heinrich Scharrer opened a shop for mirrors, glass beads and pearl toys on the property. The company (from 1864: H. Scharrer & Koch) exported the glass beads from the glassworks in the Fichtelgebirge , the Bavarian Forest and the Bohemian Forest all over the world.
In 1863 a major renovation was carried out: the gate passage was increased by one storey and the roof was changed as a continuous hipped roof . The courtyard was enclosed by a U-shaped wooden shed. A staircase and stables in the courtyard were added around 1900.
In 1909 the great-grandfather of the current owners, Theo Köhler, bought the building and the company. The First World War collapsed the export business. In the 1920s the production of costume jewelry and toys was accelerated. In 1968 Köhler handed the company over to his granddaughter Sigrid Gottstein. High -quality toys were made with the new Sigikid logo . In 1972 the flourishing company was relocated to Mistelbach for reasons of space .
After the company moved out, the house was converted into apartments, and around 2000 it had been vacant for several years. Due to the long vacancy, the building fabric deteriorated and presented a negative image in the Friedrichstrasse ensemble. Therefore, in 2002, the building was included in a neighboring redevelopment area. The buildings in the courtyard were demolished at the end of 2002 due to dilapidation, so the building has the shape of an L on the garden side. Today, the historical building complex contains apartments with high comfort and young companies, etc. a. a financial brokerage firm and an advertising agency.
Web links
Individual evidence
- ↑ a b Kurt Herterich : In the historic Bayreuth , p. 69 ff.
Coordinates: 49 ° 56 ′ 31 ″ N , 11 ° 34 ′ 28 ″ E

