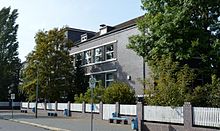Europagymnasium Walther Rathenau
| Europagymnasium Walther Rathenau | |
|---|---|
| type of school | high school |
| founding | 1929 |
| address |
Saarstrasse 15 |
| place | Bitterfeld |
| country | Saxony-Anhalt |
| Country | Germany |
| Coordinates | 51 ° 37 '11 " N , 12 ° 19' 43" E |
| student | about 1000 |
| management | Dr. Günter Eckert |
| Website | www.gym-rathenau.bildung-lsa.de |
The Europagymnasium Walther Rathenau is a grammar school in Bitterfeld-Wolfen in Saxony-Anhalt , which is named after Walther Rathenau . Parts of the school complex are under monument protection , house 1 of the school is registered as a monument in the local monument register under registration number 094 17607 .
location
The school is located in the city center of Bitterfeld on the corner property Saarstrasse 15 / Binnengärtenstrasse.
History of construction and use
On May 24, 1929, the city of Bitterfeld commissioned the architect Johannes Reuter to build a Catholic school. The actual construction began on October 21, 1930. Since the building sum of 370,000 Reichsmarks provided by the city (around 1,350,000 euros in today's monetary value) was not enough, the company provided IG Farben with a loan. There were construction delays until the construction work was finally completed on July 22, 1933.
A broad, two-story school building made of dark red Bitterfeld bricks was created . The large window openings, which should provide sufficient lighting, are striking. On the roof in the middle of the facade there is a roof pike with large arched windows. The original interior has been partially preserved to this day.
The handover of the keys and the inauguration as a Catholic elementary school took place at 11 a.m. on August 1, 1933. Classes started with five teachers and about 240 students.
In the course of the closure of Catholic schools operated by the National Socialist regime from 1938 onwards, the school was closed on April 1, 1940 and the students were referred to state schools. Due to the Second World War , all schools in Bitterfeld ceased operations in April 1945 and only resumed after about half a year.
In 1938 the city of Bitterfeld commissioned today's house 2 west of the school building (house 1) as a vocational school with 30 classrooms. The costs were estimated at 1.27 million Reichsmarks (according to today's monetary value about 5,480,000 euros). The period from October 1, 1938 to July 1, 1940 was initially planned for construction. However, due to the war, construction was not started. The foundation stone was not laid until 1950 , and construction work on the first phase dragged on until 1952. It was heated initially with a steam locomotive, until a boiler room and fuel bunker were completed in 1952/1953 when the second construction phase was completed. The first director of the vocational school was called Dänhardt .
In the 1950s, the former elementary school in building 1 was run as Oberschule II . After the gender segregation was lifted, both boys and girls were taught. In the 10th grade the students achieved the secondary school leaving certificate and passed the Abitur in the 12th grade . At the same time, there was vocational training that ended with a skilled worker qualification . The vocational training was later discontinued and was replaced by the subject Scientific and Practical Work (WPA).
Since the building was no longer sufficient for the increasing space requirement, two pavilions with eight rooms were built in 1965, which were used for math and science subjects.
In 1972 the school was named Extended High School " Ernst Thälmann ". Until 1986 the painter Ernst Thronicke was an art teacher at the school.
In 1992 the vocational school moved out of House 2, and the building was used from then on by the former high school, now operated as a grammar school. However, since the space requirement was not satisfied, House 3 was built north of House 2 as an additional building. The foundation stone for the 60-meter-long and 23-meter-wide building was laid on September 29, 1993 in the presence of the Minister of Education, Werner Sobetzko, and District Administrator Thiel. The construction time was about a year, the costs amounted to seven million DM (according to today's monetary value about 5,100,000 euros). Seven classrooms, five specialist cabinets and a lecture hall were created . After completion, the house was used for math and science classes. The inauguration took place on November 7, 1994 in the presence of District Administrator Tischer. The pavilions were demolished.
At the beginning of 1997, the renovation of House 1 began, which was completed in January 1998. The work cost 3.3 million DM (according to today's monetary value about 2,400,000 euros) and led the school building back to its original design. Today, the building is primarily used for teaching art education and music.
On March 26, 2012, the Minister of Education, Stephan Dorgerloh, visited the grammar school. The content of the discussions was a planned further new building. After problems with the approval of funds, the groundbreaking ceremony for a connection between House 1 and House 2 along Saarstrasse took place on May 22, 2014 . This house 4 was inaugurated on October 26, 2015. This building also houses the central entrance area of the school complex. In addition, five specialist rooms, preparation rooms, course rooms, a cafeteria , a kitchen, library and a stage as well as a central teachers' room were created.
literature
- Sabine Oszmer: Bitterfeld district. (= Monument Register Saxony-Anhalt , Volume 13.) Michael Imhof Verlag, Petersberg 2004, ISBN 3-937251-53-7 , page 35.
