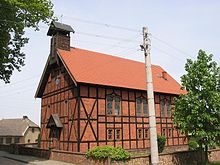Dippmannsdorf village church
The Protestant village church Dippmannsdorf is a half-timbered church in Dippmannsdorf , a district of the city of Bad Belzig in the Potsdam-Mittelmark district in the state of Brandenburg . The church belongs to the church circle center Mark Brandenburg of the Evangelical Church Berlin-Brandenburg-Silesian Oberlausitz . The building is based on a sample design by the Berlin architect Friedrich August Stüler .
location
The federal highway 102 runs as a central connection axis in north-south direction through the place. In the southern area of the district , the Waldfrieden road branches off to the west. The church stands southwest of this intersection on a slightly elevated plot of land that is enclosed by a wall made of reddish bricks .
history
As an architect, Stüler was not only responsible for individual buildings, but also created sample designs based on the ideas of his teacher Karl Friedrich Schinkel , which should serve as the basis for typical buildings. They were implemented many times as Schinkel's normal church . Stüler created the basis for a simple and therefore inexpensive half-timbered church in 1846. The parish of Dippmannsdorf took this design for its own building to replace a dilapidated previous building. Sheets 16 and 17 from Stüler's folios formed the basis . The consecration took place on November 4, 1860.
The construction was preceded by a comparatively long planning. Because as early as 1830, the district building inspector Hecker visited the previous building, which was probably built in 1705. He complained about the poor condition and the lack of space. Hecker's suggestions for a repair and expansion were rejected by the Dippmannsdorf residents. In 1834 there was another visit by the new district building inspector Herbig. He suggested a new building, but referred to the low financial resources of the community. In order to prevent the building from collapsing, he ordered suitable safety measures. Because the government in Potsdam had the building closed in 1845. Herbig's successor, Franz Wilmann, designed new plans for a sacred building that were based on Schinkel's normal church. Initially, however, this was again not realized due to a lack of adequate financial resources; at the same time the church remained closed. According to tradition, the Dippmannsdorf head forester is said to have spread the rumor that the parish should convert to the Roman Catholic Church and be allowed to use its church . This rumor caused the consistory to initiate a collection in favor of a new building. The parish set up a building fund and the design by Franz Wilmann was finally implemented.
After damage in the Second World War , it was restored from 1949 to 1960 and in 1994 it was restored.
Building description
The structure was essentially built from half-timbered houses, with the compartment made of reddish bricks. It stands on a circumferential base made of hewn and layered field stones . The polygonal apse is strongly indented and has a large, high rectangular window in the upper third in each of the three fields, which is decorated with a keel arch .
This is followed by the nave with a rectangular floor plan. On the east side there are two small and tall rectangular windows in the lower area. In the gable there are two more windows arranged in pairs, above them a clock. The north and south sides of the nave are identical and symmetrical. In the lower third there are three small and tall rectangular windows arranged in pairs. They are supplemented by three larger windows in the upper third, also arranged in pairs; also with keel bow.
Access is from the west through a large portal that is protected by a small roof. Above each side there is a further window, in the middle above a tower clock. On the simple gable roof sits a dome with another gable roof and cross.
Furnishing
The altarpiece dates from 1705 and is framed by two columns. In the altarpiece there is a large crucifix in front of a painted landscape. The columns are decorated with acanthus and end with volutes on which large putti sit. The church also includes a baptismal font made of cast zinc from the construction period.
The building has a horseshoe gallery and is clad inside with a wooden ceiling.
An obelisk to the west of the building commemorates those who died in the world wars.
literature
- Georg Dehio (arr. Gerhard Vinken et al.): Handbook of German Art Monuments - Brandenburg. Deutscher Kunstverlag, Munich / Berlin 2012, ISBN 978-3-422-03123-4 .
Web links
Individual evidence
- ^ Half-timbered church , Dippmannsdorf website, accessed on June 12, 2019.
- ↑ There was a long struggle to build the new church in Dippmannsdorf , text by Matthias Helle in the Märkische Allgemeine on November 13, 2010, published on the website of the Förderkreis Alte Kirchen Berlin-Brandenburg, accessed on June 12, 2019.
Coordinates: 52 ° 13 ′ 10 " N , 12 ° 35 ′ 45.7" E

