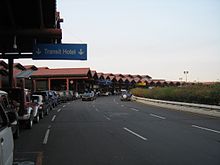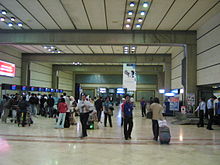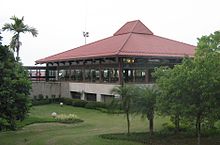Soekarno-Hatta Airport
| Soekarno-Hatta International Airport (Jakarta) | |
|---|---|

|
|
| Characteristics | |
| ICAO code | WIII |
| IATA code | CGK |
| Coordinates | |
| Height above MSL | 10.36 m (34 ft ) |
| Transport links | |
| Distance from the city center | 20 km northwest of Jakarta |
| Street | Expressway |
| Basic data | |
| opening | August 13, 1984 |
| operator | PT (Persero) Angkasa Pura II |
| surface | 1800 ha |
| Terminals | 3 |
| Passengers | 66,908,159 (2018) |
| Air freight | 342,473 t (2012) |
| Flight movements |
398,985 (2013) |
| Capacity ( PAX per year) |
approx. 104 million (planned from 2022) |
| Runways | |
| 07R / 25L | 3660 m × 60 m concrete |
| 07L / 25R | 3600 m × 60 m concrete |
The Soekarno-Hatta International Airport ( Indonesian Bandara Internasional Soekarno-Hatta , IATA : CGK , ICAO : WIII ), also Cengkareng called, is the major international commercial airport of the Indonesian capital Jakarta before the Halim Perdanakusuma Airport . With a passenger volume of 66.9 million in 2018 (+ 6.2% compared to the previous year), it is one of the largest airports in Asia and ranked 18th in the world in terms of passenger volume . It is the home airport and hub of Garuda Indonesia .
history
In the 1970s, ADPi, an Indonesian subsidiary of the Paris-based ADP , began planning a new airport to replace the old, chronically congested Kemayoran Airport in northern Jakarta. The design comes from the French architect Paul Andreu . The new airport was named after the first Indonesian President Soekarno and the Vice-President Mohammad Hatta and was opened on August 13, 1984 with an initial terminal, today's terminal 1.20 kilometers northwest of Jakarta.
Since both passenger buildings had reached their capacity limits, they were gradually renovated and expanded from 2001 onwards. The current CGK master plan sees four parallel runways in the final stage, between which there are two large handling complexes. One of the new slopes is to be built in the near future, a short distance from today's southern runway. The second additional runway is to be built at a large distance from today's northern runway and allow parallel runway operation with the northern runway.
Terminal 4 would be built after Terminal 3 between the northern runway and the new northern runway.
Infrastructure
Most of the airport buildings are located between the two parallel runways. An expressway that connects the airport with the city runs exactly in the middle of the two lines.
The architecture is strongly influenced by the Indonesian building tradition, both passenger buildings are architecturally very similar. A noticeable change is the terrace roof of the Concourses in Terminal 1, which, in contrast, is a continuous roof in Terminal 2. The roof structure, largely made of wood, is supported by red-painted steel girders.
Both passenger buildings consist of two main levels. As usual, the lower floor (ground floor) is dedicated to arriving passengers and the level above accommodates departing passengers. In the waiting rooms (the total of 42 bungalows) these two levels are connected by escalators in the middle of the bungalows. While the departing passengers wait in the bungalow on both sides of the escalators for their check-in, the arriving passengers are directed from the passenger boarding bridge in the middle of the bungalow via the escalators to the lower level.
The individual bungalows are for the most part connected by elevated paths in the open air. In the past, the opportunity to go outside while waiting was valued by many passengers, especially tourists. However, the airport company Ankasa Pura II closed the entrances for passengers in order to save costs for the air conditioning.
In the concourses, treadmills are installed on both levels to shorten the distances. The transit passengers leave the arrivals level at the transition, between the concourse and the main building hose, and get there via escalators to the departure level above.
Terminal 1
Terminal 1 opened in 1984 and started both international and domestic air traffic. However, it was soon overloaded and Terminal 2 was built. Terminal 1 is located south of the expressway, facing the southern runway.
Terminal 1, just like Terminal 2, has the shape of a semicircle. This semicircle forms the check-in and baggage claim building hose, from which three so-called concourses (Concourse A, B, C) branch off. There are seven to eight gates at each of these concourses. Each gate has its own waiting hall in the form of a pavilion in front of it. The pavilions are connected to the Concourses with long corridors that lead through the well-tended and very beautiful garden landscape. Disadvantage of this actually nice idea: The routes take a lot of time and are extremely time-consuming for transit passengers. Today Terminal 1 only handles domestic flights.
Terminal 2
Terminal 2 is architecturally very similar to Terminal 1, but it is designed to be somewhat larger in space, although the semicircle is somewhat smaller. It is located north of the expressway, facing the northern runway. There are also three concourses here (D, E, F). Like Terminal 1, Terminal 2 was designed by the architect Paul Andreu .
With the commissioning of Terminal 2, all international flights were relocated there. Only the Indonesian flag carrier Garuda Indonesia and Merpati Nusantara Airlines are also allowed to handle their domestic flights in Terminal 2 in order to save transfer passengers long distances.
Just like Terminal 1, Terminal 2 has already reached its capacity limits at the turn of the millennium; With an occupancy rate of almost 250% in 2010, heavy crowds and long waiting times must be expected.
Terminal 3
The first gate in Terminal 3 has been in operation since April 2009 and is currently used for domestic flights by Mandala and Air Asia. It was built in stages to the east of today's terminal building. The new Terminal 3 was inaugurated in August 2016, with an additional capacity of 25 million passengers. Since the beginning of 2018, the airport has also been connected to the city center via a rail link.
Traffic figures
| year | Passenger volume (in millions) |
Freight volume (in tons) |
Flight movements |
|---|---|---|---|
| 2001 | 11.8 | 281.765 | 123,540 |
| 2002 | 14.8 | 306.252 | 144.765 |
| 2003 | 19.7 | 310.131 | 186,695 |
| 2004 | 26.1 | 322,582 | 233.501 |
| 2005 | 27.9 | 336.113 | 241,846 |
| 2006 | 30.9 | 384.050 | 250,303 |
| 2007 | 32.5 | 473,593 | 248,482 |
| 2008 | 32.2 | 465.799 | 248,482 |
| 2009 | 37.1 | 538.314 | 287,868 |
| 2010 | 44.4 | 633.391 | 338.711 |
| 2011 | 51.5 | 345.508 | |
| 2012 | 57.7 | 381.120 | |
| 2013 | 59.7 | 398.985 | |
| 2014 | 57.2 | ||
| 2015 | 54.0 | ||
| 2016 | 55.0 | ||
| 2017 | 63.0 | ||
| 2018 | 66.9 |
See also
Web links
Individual evidence
- ^ Aircraft Movements 2013 FINAL (Annual). ACI , December 22, 2014, accessed March 19, 2015 .
- ↑ CGK master plan
- ^ Air Traffic Statistics (Annual). Angkasa Pura II, archived from the original on February 28, 2008 ; accessed on March 22, 2015 (English).
- ↑ Annual Traffic Data from Airport Council International




