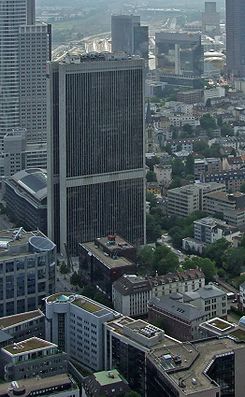Frankfurt office center
| Frankfurt office center | |
|---|---|

|
|
| FBC, behind it Westendstrasse 1 | |
| Basic data | |
| Place: | Mainzer Landstrasse 46 ( Westend-Süd ) |
| Construction time : | 1973-1981 |
| Architectural style : | International style |
| Architects : | Richard Heil |
| Use / legal | |
| Usage : | office building |
| Owner : | PBM Construction Germany |
| Technical specifications | |
| Height : | 142.4 m |
| Floors : | 40 upper floors |
| Height comparison | |
| Frankfurt am Main : | 20. ( list ) |
| Germany : | 25. ( list ) |
| address | |
| City: | Frankfurt am Main |
| Country: | Germany |
The Frankfurter Büro Center (also known as FBC ) is a high-rise building in the west end of Frankfurt am Main . The 142.4 meter high building stands on Mainzer Landstrasse in the middle of a chain of skyscrapers that stretches from Platz der Republik (Frankfurt am Main) to Opernplatz . The western skyscraper neighbor is Westendstrasse 1 , the eastern Trianon .
Emergence
The construction of the skyscraper remained in the shell construction phase from 1975 due to the oil crisis . Until 1979 there was no buyer because of the considerable risk of construction costs and letting. The ECE project development company developed building programs for completion and technical improvement as well as a rental concept with owners and craftsmen. In 1981 the high-rise building with approx. 52,000 m² of gross floor area (40 upper and 2 lower floors) was completed.
Richard Heil from Frankfurt is the architect of the building . From 1985 to 2007 the house belonged to the Grundwertfonds, an open real estate fund of the Dresdner Bank subsidiary Deutsche Gesellschaft für Immobilienfonds DEGI, and was later sold to the Whitehall real estate fund by Goldman Sachs . The FBC has been owned by PBM Construction Germany GmbH, a company of the Berlin Intown Group, since 2016 .
use
As of April 30, 2007, of the total of around 47,600 m² of office space, around 17,000 m² on the lower 20 floors had not yet been let. The occupancy rate was thus around 65%. The main tenant is the international law firm Clifford Chance , which has its largest of three offices in Germany here.
The Deutsche Bundesbank would like to use the FBC as a transition area for the time of the construction work on its headquarters in Frankfurt-Ginnheim . On November 28, 2017, a seven-year lease and an option for another three were signed with the Intown Group . Around 2000 employees should move to the building on Mainzer Landstrasse from the 4th quarter of 2019 . In addition to the Bundesbank headquarters in Hesse , the Trianon and Skyper are also in the immediate vicinity, as are the high-rise buildings in which more than 1,000 employees at the headquarters already work. Due to delays in the renovation of the Junghof Plaza, to which the previous tenant Clifford Chance wants to move again, the move is expected to be delayed until mid-2021, according to the Bundesbank.
Forecourt
In 1997, a 21-meter-high sculpture by the artist Claus Bury was installed on the square in front of the high-rise .
With the renovation of the foyer by Just / Burgeff Architects in the 1st quarter of 2007, the extension was connected to the Café Face to Face , now Bistro Nonna , which is also a bar and lounge. The foyer, the adjoining café and the outdoor facilities have been redesigned and are intended to embody the motto “Modern Classics”. Due to the new architecture, the FBC, like several similar buildings in Manhattan , has a porch as an entrance area, which is supposed to open the building visually and functionally to the public space.
- More pictures
See also
Web links
- Official website
- Entry via Frankfurt Office Center at Emporis
- Frankfurt office center. In: Structurae
- Frankfurt office center at thehighrisepages
- Frankfurt office center at SkylineFFM.de
Individual evidence
- ↑ Sale of the FBC to PBM
- ↑ Frankfurt office center at CTBUH
- ^ Clifford Chance office information
- ↑ [1]
- ↑ https://www.fnp.de/frankfurt/frankfurt-hessen-dieses-bauprojekt-frankfurt-bremst-bundesbank-12284010.html
Coordinates: 50 ° 6 ′ 41 ″ N , 8 ° 39 ′ 52 ″ E


